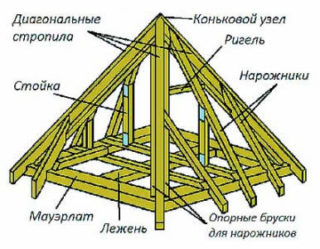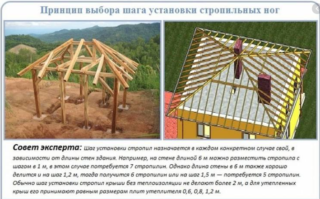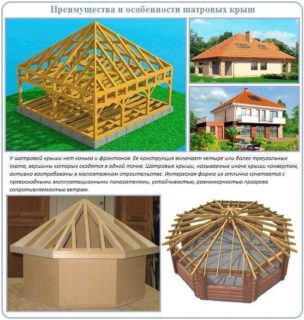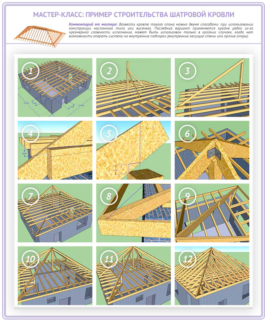A hipped roof is a good option for a residential low-rise building or utility building. Such structures are usually erected over buildings with a square base and equilateral load-bearing walls. They are also mounted above buildings with a round foundation, but then the roof looks somewhat different and has a greater number of slopes.
Features of the device of the hipped roof
Despite the variety of execution schemes, the rafter system of the hipped roof always has a number of constant elements. To correctly make calculations, determine the dimensions of the component parts and make a drawing, you need to have an idea of the structure of the structure.
- Slant rafters located on the sides of the sloping parts. They take on the main load on the building. Other components also rely on them. If the length of these rafters is less than 7.5 m, it is considered permissible to mount the supports only in the upper parts. If the parameter value is more than 9 m, they are placed in the lower area. The installation site is selected by measuring 25% of the lowest point.
- Narodniks used for not too large-sized systems. They help to distribute the acting loads to the component parts. It is possible to fix these parts without cutting. This makes installation easier and increases the strength of the structure.
- Vertical uprights to help withstand wind and snow impacts. The number of these elements, their dimensions and locations are determined by the characteristics of the system and the climate of the area.
- Lying, making the configuration more rigid.
- Mauerlat, taking the loads from the rafter legs. It is made of wood building material with a thickness of at least 5 cm. A bar or board is suitable for this.
Hanging systems have rafters supported on attic beams or special structures. To make the composition stable, additional spacers and ties are mounted. Such a system is suitable for a large building. When using it, the space in the attic becomes much smaller.
There are other systems - layered. They are used in small buildings. Here the load is distributed between the Mauerlat and the upright support.
Calculation of materials and preparation for work
The size of the rafter can be found by the Pythagorean theorem. First, the diagonal is calculated - it can be calculated or measured with a tape measure. By multiplying the slope tangent by half the leg of the building, the height of the main vertical of the roof is obtained. After that, it is easy to calculate the length of the rafters.In the formula, it is substituted for the hypotenuse, and the vertical and half of the leg of the building are used as the sides of the right angle.
Roof area is easiest to determine using an online calculator. The values of the system parameters are entered into the fields and the user is given a ready answer. Knowing the area, it is easy to calculate how much metal tile, corrugated board or other roofing material is required.
Advantages and disadvantages of a hipped roof
- The attic warms up more evenly throughout the day. This is due to the fact that the areas of the sloping surfaces under the sun are almost identical.
- Regardless of its location in space, the rafter system has the same wind resistance index.
- Precipitation is discharged evenly, which is especially important for buildings erected on small areas.
It can be tense for homeowners that such a system is quite difficult to organize. The configuration is multicomponent, including many different nodes and connections between them. Difficulties with any of the elements can adversely affect the stability of the structure. In such a building, it is difficult to reorganize the attic into a living space. For attics, such rafters are usually not used.
DIY construction rules
Step-by-step instructions for creating a roof can be considered using the example of a frame house with a square base of 10 by 10 m. In this case, it is recommended to make rafters from LVL beams. They are lightweight and durable, they are not afraid of insects and fungi.
- In the central part, a vertical bar is mounted with a sectional side of 15 cm and a length of about 6 m. This creates an angle of 25 degrees, which makes it possible to withstand a large load of snow.
- Grass and top heels are prepared. Reinforce the four nesting rafters to the Mauerlat and the vertical. First, a pair is mounted on one line, and then the remaining one. To make the work easier, you can use temporary diagonal wooden elements. At the end of the installation, they are removed. The upper heels are reinforced with steel squares and nails. To cut the heels, you can use the Svenson square. But this tool is expensive and requires experience, which is why it is more common to use a conventional protractor. The dimensions of the overhead rafters are chosen based on the size of the house and the desired height of the attic. In this example, their length will be 9 m, width - 0.3 m, and thickness - 6.3 cm. They are fixed on both sides with self-tapping screws and metal corners. The heels should not be made too deep. After checking the correct positioning and fixing stability, you can proceed to the installation of the overhead rafter elements.
- Marks are made to strengthen the lateral legs. If it is decided to equip the roof with insulation, its dimensions must be taken into account when creating marks. For example, mineral wool usually has a width of 0.6 m, and then the distance between the planes should be within the framework of 0.55-0.58 m. There are many ways to file system components at different angles. One of the most affordable is using a chain saw. In addition to the tool itself, this will require home-made parts, "skis" from the bars. Another simple method is hand saw manipulation. You will need a pencil and ruler to mark the lines that limit movement. After installing all the components, the overhang can be finished.
- To minimize deflection, it is worth preparing a support for the rafter elements. It is made in the form of a frame made of a 5 x 5 cm board.At the same time, all rafters are fixed with metal corners or simple nails.
Next, you need to align the rafter ends under the rope structure. You need to prepare the area where the frontal board will be attached. In the future, it is planned to attach gutters to the latter. If the frontal board is wide, difficulties arise when filing the lower overhang area. The board is supposed to go beyond the rafter at a distance corresponding to the thickness of the filing. This will ensure that the planes are even.
The hipped roof has an attractive appearance and ensures uniform drainage of precipitation. However, this structure has a complex structure with a large number of nodes, and an experienced craftsman must install it.












