The garage in the country is a special outbuilding. Its location is dictated by convenience, travel and SNiP requirements. You need to know about the restrictions before construction.
- SNiP norms establishing the distance between objects
- Indents and distances on the site from the house and from the fence
- Features of the neighborhood with wooden buildings
- Requirements for underground garage structures
- Detached garage or attached
- Red lines and placement relative to them
- Distance from neighbors fence
- About the size of the garage
- Basic fire safety requirements for garages
- Some subtleties of the question
SNiP norms establishing the distance between objects
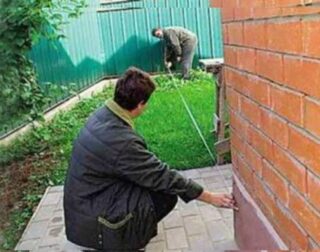
Requirements for the development of a dacha plot are contained in SNiP 30-02-97. They are due to both sanitary and hygienic standards and fire safety rules.
The distance between dwellings, outbuildings, green spaces, and a fence is regulated. This takes into account the material. The distance between wooden buildings is always greater than between stone ones, since the tree burns well.
Fundamental rules:
- The residential building is placed no closer than 3 m from the border of the site.
- From the outer fence - to the street, to the highway - the building should be 5 m away.
- Poultry houses, structures for small ruminants are placed no closer than 4 m from any other objects.
- The distance between the residential building and the bathhouse or sauna reaches 8 m. The outdoor shower is allowed to be placed closer.
- The toilet or compost pit should be 12 m away from the house.
- The minimum distance between the toilet, compost pit and a well or borehole is 8 m.
- The cellar is allowed to be built at a distance of 2.2 m.
The placement of green spaces mainly regulates the neighborhood with another summer cottage or allotment in the village. The shade from tall trees can block heat-loving plants from the other side of the fence from the sun. Therefore, certain requirements apply here too. The shrub is planted no more than 1 m before the fence, the trees are medium-sized, like hazel or apple trees - for 2. Tall trees are planted at a distance of 4 m from the fence.
Fire safety regulations are based on the combustibility and properties of building materials. This often leads to an increase in the distance between buildings.
SNiP requirements are relevant for any areas: IZHS, DNP, SNT.
Offsets and distances on the site from the house and from the fence
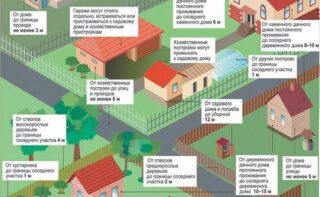
At what distance from the fence and the house you can build a garage is also determined by SNiP:
- A distance of 3 m is maintained between the garage box and the residential building.
- To the windows of a neighboring house - at least 6 m. This parameter is dictated by fire safety. The distance is sufficient so that the fire does not get over the border of the sector.
- The distance from the fence to the free-standing garage is not less than 1 m. Thus, it becomes possible to move along the picket fence if the car is at the garage door.
- The distance from the garage to the road should be at least 3 m, but no more than 5 m. Thus, a safe exit of the car from the yard is ensured. In addition, such a distance is required to ensure the normal operation of special equipment.
It should be borne in mind that the distance of the garage from any other object is calculated from the projection onto the ground. If the building has a basement, then from it, if not, then from the walls, if the overhang of the roof protrudes beyond the edge of the wall, then from the cornice.
The requirements of SNiP RF are mandatory for capital structures made of brick, stone, blocks on a strip foundation.Iron structures, frame structures, portable concrete structures are considered temporary. In this case, compliance with the standards is not necessary.
Features of the neighborhood with wooden buildings
- A distance of 6 m is allowed between buildings made of stone and brick.
- If the floors in a stone structure are made of wood, the distance increases to 8 m.
- The distance between a wooden building and a stone building is 10 m.
- Between two wooden buildings - 15 m.
Requirements apply not only within the boundaries of their site. If a wooden garage stands at a distance of 6 m from the house on a neighboring plot, it is a violation of the law.
Requirements for underground garage structures
At the summer cottage, the underground garage is being completed in the house - in the basement. It is impossible to install it as a separate object on a small plot, and the organization of an entrance to it separately from a residential building is a lot of difficulties.
This garage is considered part of the house. If the room is located within the basement, that is, the foundation of the house, its presence does not in any way affect the location of other objects. If it is a variant of a deep extension, the boundaries of the house include it and the distance to the nearest object is calculated as the distance from the garage wall, not the main wall of the building.
Detached garage or attached
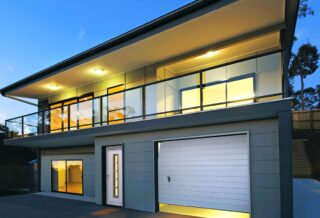
A detached garage, if it has solid walls, is considered a utility building. Its location is determined by the requirements of SNiP. The building is erected no closer than 3 m to the residential building, 1 m to the shed, 4 m to tall trees.
If the garage is attached to the house, regardless of the design, it becomes part of the building. The distance from the walls of the garage box to neighboring objects is calculated as from the wall of a residential building.
Red lines and placement relative to them
Red lines in the allotment plan indicate common areas, such as driveways, squares, boulevards, as well as the area occupied by linear objects.
Most often, the passage of red lines through the site or next to it excludes the possibility of erecting buildings on this allotment.
For example, if a red straight line denotes a future motorway and passes next to the borderline, this means that when arranging the road, the road construction organization has the right to place a road stop on a private allotment. When road maintenance or repairs, for example, its employees have the right to travel on the site and so on.
To some extent, only the territory that goes beyond the right-of-way of a motor or pedestrian road remains accessible - at a distance of at least 5 m from the red line.
Distance from neighbors fence
The garage should be 1 m away from the border of the allotment or fence. If the building has a long overhang or canopy, the distance is measured from the edge of the canopy or roof. This is done so that rainwater flowing from the roof does not end up on the neighbor's site.
About the size of the garage
- There must be at least 50 cm of free space behind and in front of the standing machine. This means that the minimum length of the building is equal to the sum of the length of the car and 1 m.
- Width includes the width of the vehicle plus 90–100 cm on each side for free door opening.
- At least 50 cm remains between the ceiling and the roof of the car, that is, the value is equal to the sum of the height of the passenger car and 50 cm.
Often in the garage, you need to provide a place for bicycles, mopeds, gyro scooters. If a motorcycle is also put in the box, the width of the garage will noticeably increase.
Basic fire safety requirements for garages
The garage space must meet the following requirements:
The box is equipped with 2 working fire extinguishers;
- outside the building, a fire shield is mounted and a box of sand is placed;
- lamps are protected by shades;
- electrical wiring is placed in corrugated pipes;
- the garage must be serviced by a separate power line with its own switchboard.
Do not install heaters in the garage.
Some subtleties of the question

No matter how strict the requirements of SNiP are, in some cases they can be neglected.
- If the garage is on a foundation, it belongs to capital buildings. A permit is required for its construction.
- If a metal box, portable concrete, is installed, no permits are required. You can put such a structure anywhere.
- SNiP requires that the distance from the neighboring fence to the garage be at least 1 m, and 6 m to the neighboring windows. However, it is allowed to conclude an agreement with the owner of the neighboring plot and build a box literally "window to window". The contract must be properly executed and notarized.
- It is allowed to use the back or side wall of the garage as part of the fence. This requires concluding an agreement with the neighbor.
The garage at the summer cottage is an economic facility. Its placement is regulated by SNiP and fire safety standards. In certain cases, these restrictions can be changed.

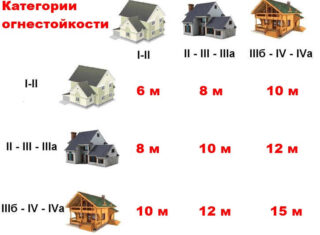
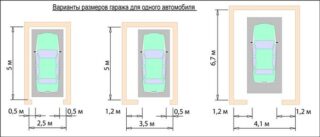








This SNiP is no longer valid, read the government decree N985 of July 4, 2020 on mandatory national standards in the field of construction and you will be happy.
Decree # 985 is very much in effect and says
From the border of the site to a residential building 3 m, to households. Buildings Which Is A Garage 1 Sq.