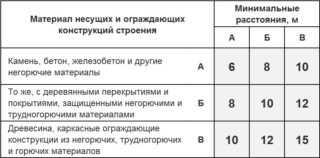The construction of buildings on a land plot is based not only on the wishes of the owner. When developing a project, you should take into account the standards and coordinate the construction with the municipality. The same requirements apply to the sauna. Separate acts relate to the distance from the bathhouse to the fence, neighbor's house and natural reservoir. By adhering to the requirements, the owner of the steam room will be able to prevent conflict situations and litigation.
Permissible distance according to SNiP from the bathhouse to the fence
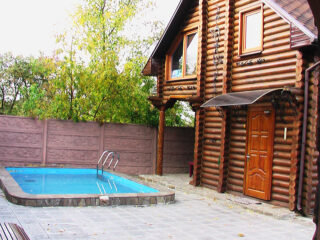
The buildings should be erected in accordance with the current laws, in particular, SNiP No. 30-02-97 and SP No. 53.13330.2011, updated in 2018. The normative documents state the permissible distance of the bath from the house, to the neighbor's fence and other objects. Additionally, the acts establish the location of buildings in IZHS, SNT and the private sector.
The list of rules that must be followed:
- Buildings are being erected at a minimum distance from the fence - 3 meters.
- The building should not create a shadow on the land of its neighbors.
- A wooden sauna is located from an adjacent log house at a distance of 10 m.
- If the structures are made of non-combustible materials, a gap of 6 m is allowed.
- The design of the furnace and the outlet of the pipe are developed taking into account the fire safety standards.
The minimum distance allowed may increase depending on the height and materials of the fence. Restrictions are introduced to improve fire safety, reduce the ingress of wastewater into the garden and vegetable garden.
In situations where there are no buildings on the neighboring site, it is allowed to reduce the distance to 2.5 meters. However, there is a condition - the height of the sauna along the ridge line should not exceed 3 m.
Building placement standards
The norms for the indentation of the bath from the border of the neighbor's plot differ depending on the region. The distance is influenced by the distance from the settlement to the forest belt, reservoir, mountains, as well as climatic conditions.
Bath placement
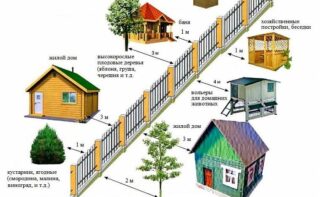
When planning the construction of a sauna from foam blocks, it is allowed to place it at a distance of 0.6-0.8 m from the fence. If there are no household structures nearby at the neighbor's summer cottage, you can maintain the gap 30 cm from the border. In the presence of structures, the distance is increased to a meter.
According to the rules for placing a bath on the site in relation to other structures, it is necessary to adhere to the following distance:
- drinking water source, outdoor toilet - 8 m;
- barn, garage - from 1 to 4 m;
- outdoor shower - 8 m;
- residential building - 3 sq.
If the bath is being built separately from other structures, it is equipped with a septic tank or a supply to the sewer is made. Such an arrangement allows the construction of a sauna at a minimum distance from the fence of a neighboring site - 1 m. It is recommended to fill the trench drain with sand with gravel or crushed stone of a medium fraction.
If there are fruit trees in an adjacent area, it is better to place buildings at a distance of 4 m, since there is a danger of root rotting.
Distance from the reservoir
The distance from a natural body of water to a residential building or a bathhouse is regulated by the standards of the Water Code of the Russian Federation. According to the current rules, a minimum distance of 20 meters is maintained from the shore to the building.When it comes to a small river or lake less than 10 km long, the gap is 5 m.
Fire safety requirements
Combustible products include wood, plastic and other types. However, with regard to sawn timber, there is a division by class, for example, materials treated with flame retardants, or the presence of fire retardant sheets.
The construction of a bath is carried out on the basis of the following PB rules:
- If a residential building and a sauna are built using non-combustible materials, then the distance between them is 600 cm. Similar requirements apply to a garage, a gazebo, and outbuildings.
- When the roof of one of the structures has a combustible coating, the distance is increased to 800 cm.
- Buildings made of bricks with wooden beams are placed 10 m apart.
- Objects made of flammable materials suggest an increase of up to 12 m, of wood - 15 m.
- If there is gas heating in the sauna, the building is erected from the brick house at a distance of 600 cm.If the garden plot is located within the city, then 800 cm is kept.
If the windows of a neighboring house face the bath, it must be erected taking into account the wind rose so that smoke from the chimney does not enter the living rooms. Otherwise, it will not be possible to avoid conflict.
Requirements for the bath project
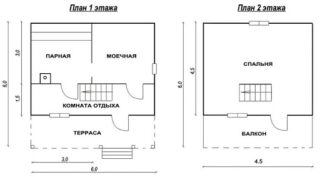
General fire safety requirements are described in Federal Law No. 69. The normative legal act No. 123 contains technical regulations. Therefore, before starting construction, it is necessary to develop a project in accordance with SP 11-106-97.
Adhering to these rules, the owner of the land plot will be able to independently regulate the level of safety of the equipment used. Regarding the remoteness of the sauna from other objects on the site, the norms are similar to SNiP. Firefighters pay attention to the correct layout and installation of a stove with a chimney. This will prevent the risk of fire and protect the life of the users of the premises.
The following requirements are related to the norms for building a bath on a land plot:
- the presence of a fire extinguisher in residential premises;
- fire-resistant coating of walls in contact with the stove;
- the maximum permissible t of heating the stove - 120 °;
- test run is carried out under the supervision of the fire department.
Upon the testing of the furnace, an act on the fire safety of the equipment is drawn up. When the owner of the bath does the work on his own, this is also reflected in the document. At start-up, it is necessary to check the uniform heating. If some areas differ greatly in temperature, additional protection must be used. Special attention is paid to traction. During firing, smoke should not escape through the gaps of the brickwork and enter the room.
If there is no draft while using the bath, clean the chimney from debris and soot.
The procedure for agreeing on a project of a bathhouse on a land plot
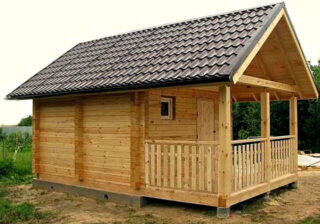
Any building under construction with a foundation on a summer cottage or garden plot for non-commercial purposes requires approval at the design stage. If you refuse to execute documents, the object will be assigned the status of "samostroy". It will not work to add such a structure to the real estate register.
The procedure for obtaining a permit involves the collection of the following documents:
- An application filled out on the Rosreestr or State Services portal. Contact through the MFC is allowed.
- The passport of the applicant (owner of the cottage).
- Property documents.
- Topographic plan of the site with the designation of objects, distances between them and engineering nodes. The paper must be linked to the general plan of the settlement.
- Cadastral passport of the land plot.
- The act with the appraisal of the real estate object is drawn up in the BTI.
- Layout of communications with points of connection to central networks, if any.
Additionally, a drawing of a new structure on the owner's territory is attached.
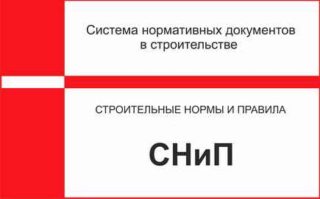
If the project was ordered from an architectural bureau, the owner of the house is exempted from the procedure for registration and collection of papers. These activities are carried out by employees of the organization. When receiving the drawings, check that the following information is available:
- characteristics and purpose of the future structure;
- exact parameters of the perimeter and internal layout;
- type of steam room, brand of heating equipment;
- an inventory of used building materials and finishes, including the amount;
- technology of supplying water supply and sewerage;
- type of ventilation with power calculation;
- the distance on the site from objects, including from the fence and the neighboring residential building.
The project of the future sauna can be developed independently. To do this, read the provisions of SNiP and adhere to the rules described in the document. If you have doubts and fears of making a mistake, please contact the architectural bureau.

