To apply the standards, you need to highlight the category of the allotment on which the construction will take place. Individual development is carried out on the plots of individual housing construction, private household plots, which are located within the boundaries of cities and towns. The owners of garden non-profit partnerships are planning the arrangement of plots, and also need to know at what distance from the fence it is possible to build a house, a well, a barn, carry out communications, and set up sedimentation tanks.
- Requirements for building a house
- Sanitary norms and requirements
- Standards for planning distances from the fence
- Sanitary requirements for adjacent areas
- Standard distance from home to roadway
- Proximity to a neighbor's house: fire requirements
- The distance from the building to the fence in front of the neighbor's windows
- Residential building in the village IZHS
- Residential building in SNT
- Fencing and requirements for it
- What to consider before planning
- What requirements need to be considered when building a site
- Indents depending on the type and number of storeys of the building
- Facade fence, roadway and other nuances
Requirements for building a house
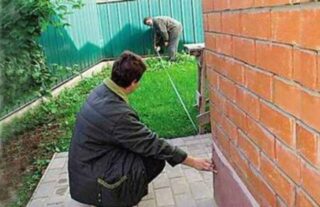
The minimum permitted gaps between structures on the sites are coordinated by Russian norms set forth in dozens of joint ventures, Federal laws, SanPins, GOSTs and other mandatory documents. A printout will result in over 1,000 pages with varying placement options.
Legislation regularly changes the requirements, therefore, they study the standards only for a specific type of site and construction, in order to determine what should be the distance from the house to the fence.
Incorrect application of standards classifies residential and utility buildings in the category of unauthorized construction with the requirement of demolition. Buildings that were erected before the adoption of the placement rules are not subject to demolition, since the law does not work in the opposite direction.
Sanitary norms and requirements
Basic norms for the location of structures on a private site:
- The frame of a building is not placed closer than 12 meters from an outdoor toilet, cattle sheds, sheds for small animals, chicken and rabbit cages. Animal faeces enter the soil and are carried with moisture to the dwelling.
- The wall of the house is placed at least 8 meters from the courtyard shower stall or the bathhouse structure. Moisture heats the foundation, causing increased humidity in a residential building.
- The well is not placed closer than 8 meters from an outdoor toilet, a compost pit or a sump, so that feces do not contaminate drinking water.
The same requirements apply to the construction of outbuildings, regarding the neighbor's house and his wells, baths, septic tanks.
Standards for planning distances from the fence
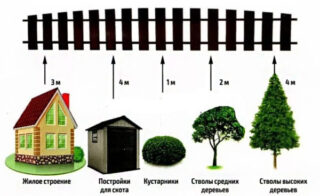
You cannot build a house too close to the allotment fences. Until 1942, a single coordinate system was not introduced in the country, changes were made in 1963 (SK-63). In 1995, the state system was developed, its changes were in 2011 and 2017. The unified altitude and gravimetric system SK-2017 is used to this day.
Standards for the distance from the fence to the buildings;
- housing is being built - at least 5 meters;
- outbuildings - the minimum indentation is 5 meters.
Hozbloks are not placed along the building line, it is allowed to build in or attach them along the line of the house, and also build in the depths of the yard.
Allotments could have stood out before the adoption of the system, so their boundaries do not always correspond to the modern interpretation. It is better to increase the spacing of the fences to minimize the amount of litigation.The recommended distance from the facade of the house to between the plot is 6 meters for the convenience of parking cars.
Sanitary requirements for adjacent areas
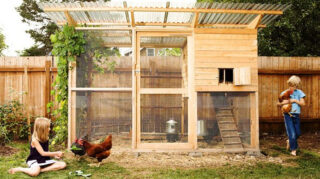
The gap between buildings on two plots or between one house and a nearby plot is measured from the plane of the basement. A gap is determined from the walls if the pedestal is absent, and glass bay windows, awnings over the porch, verandas do not protrude more than 0.5 m from the plane. If the protrusion of architectural details from the wall is more than 0.5 m, their boundary becomes the reference point.
Recommended distance to neighbor border:
- from barns and cages of livestock, chickens - 4 m;
- from barns for household storage - 1 m;
- from high trunks with a crown - 4 m, low - 2 m, bush vegetation - 1 m.
You can not make the overhangs of the roof so that rainwater poured onto the land of a neighbor's allotment. If there is 1 meter or less between the household blocks and the neighbor's border, the slope of the roof is made so that the liquid is diverted to the other side.
The gap from the tree to the border is measured from the middle of the trunk. The branches of the plantations should not hang above the neighbor's ground, and the smells and noise when breeding animals should interfere. Distances are measured in a straight line. If the structures are not parallel or opposite, the gap is irrelevant.
Standard distance from home to roadway
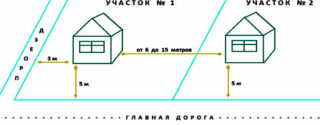
A carriageway is a roadbed for road traffic with a path for cyclists and mopeds, it can contain from two lanes.
Legislation dictates how much to retreat from the fence when building a house:
- from the house to the central road - at least 5 m;
- from housing to a side passage or alley - not less than 3 m;
- for multi-storey buildings, the gap is increased to 8 - 10 m;
- from the motorway to the basement of the house - 50 m;
- from the federal highway - 100 m.
The construction is planned so that a fire engine can drive up no more than 50 m. In horticultural cooperatives, the passage of equipment to all sites is provided. The width of the streets is provided for from 7 meters, and the passages are made from 3.5 m.
Proximity to a neighbor's house: fire requirements

Buildings are divided into categories according to the material of vertical fences and roofs:
- A - fire-resistant stone, concrete, reinforced concrete, etc.;
- B - walls made of non-burning materials, but floors and rafters made of wood;
- B - frame houses, squared, plank buildings.
The rules for the gaps between houses on nearby plots also apply when placing two buildings on the same land.
Minimum required distances between buildings by category:
- class A and A houses - 6 m;
- A and B - 8 m;
- B and B - 10 m;
- A and B - 10 m;
- B and C - 12 m;
- B and B - 15 m.
Fire safety standards include gaps from power lines, underground and aboveground gas collectors. The area around them is classified as a security zone, and the construction of housing is not allowed. You can put outbuildings without a foundation, which repairmen can demolish when restoring communications.
The distance from the building to the fence in front of the neighbor's windows
On your own plot, you cannot put housing and sheds as you like. It is necessary to retreat from the fence when building a house, while the height of the fence does not matter.
Sanitary standards recommend a span of 3 m from a wall with windows to a neighbor's border. A street toilet or sump should be 8 m away from the fence and not less. If there is no connection to the central sewerage system, the distance from the restroom to the house is increased to 12 m, and at least 25 m is made to the well.
If the windows of the neighboring housing overlook the border, and the wall is located near the fence, a blank fence can be placed at a distance of 1 m from the border. This is the minimum gap for the construction of ancillary structures. The fence will cover the ground from nearby windows, but also create an unattractive view for the neighbor.
Residential building in the village IZHS
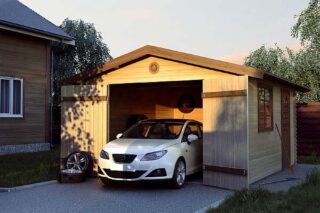
The distance from private buildings to the fence can be taken more than 1.5 m.From housing to a strip of green bushes and trees, a gap of 15 m must be observed.
Regulations require compliance with the rules:
- the garage is at least 1 m from the fence;
- from the house to a separately built garage make a gap of two meters.
Car garages are built separately, built into a residential building complex, or attached to a side or rear wall. If a cattle shed or a garage is connected to a house, the distance to the neighboring plot is measured for each building separately, done in accordance with the established sanitary rules.
Residential building in SNT
The allotment in SNT is used for the construction of a house of regular residence or the construction of a seasonal building. Gardening, raising poultry, animals with permission, and development of the economy are allowed within its borders.
The partnership has the following distance standards:
- a bathhouse, a shower are located at a distance of eight meters from a cesspool, a sump, a well, they are erected at the same interval from three houses of the surrounding areas;
- from the well they make 8 m to the toilet, house, compost pit;
- a corral for livestock, poultry houses are built no closer than 12 m from their own house and three buildings of neighbors, surrounded by an allotment.
A sauna, a warehouse, a 5 m garage are removed from the red line. If the fence is as close as possible to the red line, the gate is opened internally so as not to interfere with pedestrians and cyclists.
Fencing and requirements for it
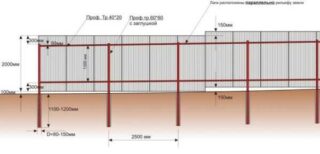
The norms have developed regulations for the installation of fences. If there is no fence between the plots, it is made mesh in order to delimit the passage and not shade the territory of the neighbor.
From the side of the street, fences are allowed to be made of materials:
- brick, concrete;
- corrugated board, metal tiles;
- lattices, nets, wood;
- forged inserts between the posts.
Blind fences are not recommended for installation between plots, their height should not be more than 1.5 m. Opaque materials are used only for fences up to 0.75 m in height between nearby areas. If a deaf fence is made higher, then by mutual decision of the owners, and such an agreement is concluded in writing.
What to consider before planning
The construction of the site is preceded by the planning of buildings in the future yard. For this, a scaled drawing is drawn up with the application of the dimensions of interest. The scheme will allow you to place objects of management and housing, taking into account the rules, how many meters from the fence to retreat to build a house, what gaps must be observed between other buildings.
The planning is carried out before the approval of the project, while the drawing will be needed when issuing a permit for construction. The layout is ordered from the relevant organizations or made independently. It is necessary not only to draw a drawing of a site with buildings, but arrange them so as to take into account the requirements of construction, plumbing, fire-prevention and other standards.
What requirements need to be considered when building a site
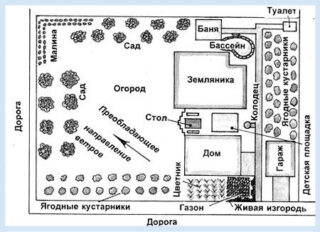
Initially, the boundaries of the allotment are determined, a fence is erected to separate their own land from the adjacent or public area. The number of buildings, their dimensions are regulated by the local government. Typical development projects need to be changed in accordance with specific conditions.
The site is divided into zones:
- residential;
- recreation;
- vegetable garden;
- economic.
The reference point for the location of buildings is the red building line, the motorway, as well as the border with the nearby site. Each department has its own requirements, therefore, when building, they need to be linked so that the layout fits everyone.
Indents depending on the type and number of storeys of the building
It is not allowed to build individual houses above three floors, but high-rise buildings can be coordinated with the architectural bureau of the city or region. The number of underground levels for a private house is not regulated.
The distance between the long walls of the housing is observed:
- 2 - 3 levels high - 15 m;
- more than four floors - over 20 m;
- with windows from rooms and bedrooms - not less than 10 m.
The norms are changed by the decision of the architectural department, if difficult location conditions have developed and reconstruction is required. In this case, the standards for illumination, insolation, and fire safety requirements are taken into account.
Facade fence, roadway and other nuances
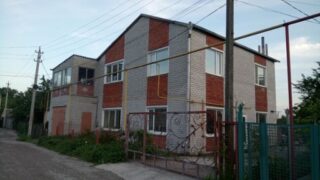
For nonprofit horticultural associations, the board may recommend front fence height, design, and material. If the height of the street fence is higher than 2 meters, you need to obtain a permit in the architecture of the city or village.
Sometimes the site is not enough to meet all the requirements for the intervals between buildings. The only way out is to approve irregular planning in local authorities. Neighbors can file a lawsuit if the shadow of a three-story house closes the garden for almost a day, so houses are necessarily built taking into account the interests of other owners.
The distance to the roadway can also be adjusted in the architectural office. Approaching the red line reduces the path to the door of the house in bad weather, but increases the audibility of sounds from the passage of vehicles. The close location allows passers-by to look through the windows of the interior space of the housing.

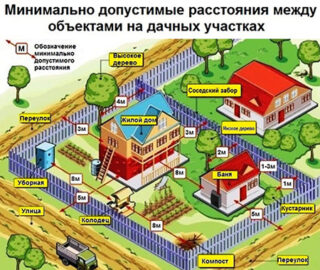








It turns out whoever built it before is right. My neighbor has a house at a distance of 1 m from the fence. Can I build a garage against his house, keeping a distance of 1 m from the fence ????
My neighbors built a brick house 2.5 meters from the fence. The sewer block was placed a meter from my fence. The distance between the houses is 5.5 meters. But the house is being built by a policeman.
write so to the end. With a plot of 12 meters, you can build 1 meter from the fence.
Hello, we bought it before the 40th year of construction. This house is located close to the neighboring area. In those passports, the house is also indicated end-to-end with the neighboring site. We are not planning to demolish the house. We will not be forced to demolish it, even if we finish building the house?
Our house is 1939. wood. A neighbor built a 2-storey brick garage less than 1 meter from the fence. The actual distance between our wooden residential building and the neighboring 2-storey brick garage with trimmer joists and rafters is 2.35 meters. According to the law, the distance must be at least 6 meters for all types, and for houses like ours (the degree of fire resistance) is at least 10. The court decided that the neighbor (the defendant) built the garage correctly and it meets all the standards. And the cassation court added that if we (the plaintiffs) are afraid to burn out because of the neighbor's garage, then we must take care of our safety ourselves and install a fire extinguishing system at our own expense, even though at the time of construction of the garage the neighbor received an order stating that that its planned structure falls under the article on self-construction and does not comply with the standards. And clarification: the plaintiff's son worked at the time of the trial as the head of the housing policy department of a large city near Moscow ...
1.5 years have passed and now this son is under house arrest for a bribe.
The decision rendered by the local court, appeal and cassation, the Supreme Court in our case on the self-building of a neighbor upheld.
Do not forget what country we live in and what our law is, and most importantly for whom these same laws are written ...
My neighbor has a house on the border of my land. The window of the house overlooks my land. Can I put up a solid fence
Dear citizens, all norms are written only for those who voluntarily comply with them. No action is taken against violators, even in court. Exceptions are cases when the interests of the state or the powers that be are affected. It is not realistic to stop a squatter (a structure erected with violations is considered to be a squatter). In the courts, virtually no demolition decisions are made.If the roof of a neighbor's house hangs on your site, the court will oblige you to make an ebb and that's it. In general, our neighbors built a house on the border, but this is not a reason for demolition, because it is necessary to prove that it threatens our life and health, no less. Moreover, this is not our particular case, but judicial practice. Exceptions are extremely rare. So I want to ask the question "who writes the norms and why?"
now who came up with these norms let the house and all buildings be placed on 6 acres. and I understood this distance into the depths of the earth ……… ..
And who is this nonsense addressed to? Before you write, you need to think with your head, not your backside. All these standards for newly built objects at new sites, this should be indicated by the writer about the standards. How does your standard fit in with the buildings of Stalin's time?
You can demolish an improperly built house through the court
Why the regulations do not write the minimum size of a land plot in order to withstand these standards. For example, a plot in a city of 4 acres and how to be