Frame houses are attracted by the speed of construction and affordable cost. The technology, popular in Europe, Canada and the USA, has also conquered the Russian market. Having a general design principle, buildings differ in the nuances of the assembly and the types of materials used. Finnish technology for the construction of frame houses allows you to build housing in 2-3 months on your own. The Scandinavian version is reliable, safe and easy to assemble.
Advantages and disadvantages of Finnish construction technology
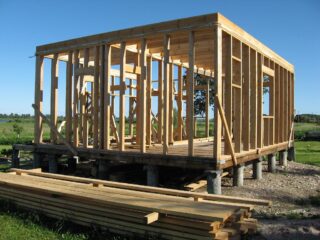
The Scandinavian technology for the construction of frame houses is thought out and effective. Its feature is the assembly of walls on the site from parts manufactured at the factory. Then the finished panels are lifted vertically and secured with screws or nails. The work does not require the involvement of heavy equipment, it is enough to use a winch or the efforts of several people.
The advantages of the Finnish method include:
- Reducing the amount of lumber used when erecting the frame. Thanks to sophisticated technology, double elements can be dispensed with.
- In construction, vapor-permeable materials are used to ensure a favorable indoor climate. OSB panels are not used for cladding, but polystyrene for insulation.
- Due to high-quality insulation and minimization of areas for the formation of cold bridges, the structure is energy efficient.
- Provided that concrete blocks or bricks are used in the construction of the foundation, instead of concrete, housing can be erected all year round.
- Environmental friendliness - safe materials are used in the construction, insulation and sheathing of the frame. Preference is given to wood and mineral insulation.
- Strength - the technology of connecting individual frame elements involves cutting out and using fasteners. The construction turns out to be reliable and resistant to wind and seismic loads.
- Affordable cost - the total estimate for a frame house is lower than for a timber or brick one. In addition, construction can be carried out independently.
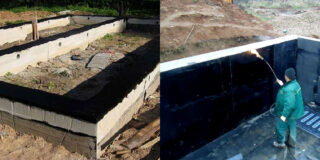
As the exterior decoration of Finnish houses, a block house or lining is most often used. The dwellings have an attractive appearance and fit well into any landscape.
Disadvantages:
- Fire hazard of a wooden structure.
- Low resistance to insects and rodents. If the installation technology is violated, moisture and mold may appear.
- Insufficient level of sound insulation.
To cope with the shortcomings allows the use of special antiseptic impregnations, fire retardants, the installation of an additional layer of insulation. Experts recommend fixing a metal mesh in the wall cake to prevent rodents from entering.
Building materials
The basic requirement for materials for the building frame is a low percentage of moisture.
Bars
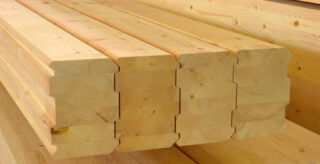
For the installation of the frame racks, glued beams are used. It goes through chamber drying, does not shrink, does not deform. The cross-section of the material is selected depending on the climate.The lower and upper strapping is made of a dry planed board with a section of 145 × 45 or 195 × 45 mm. Also, lumber can be used for racks. The timber will be required when constructing floors, floor logs. Suitable for construction material from coniferous wood - pine, spruce, larch.
Slabs
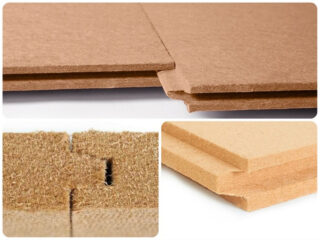
Soft fibreboard (MFB) is installed as wind protection. They have good heat and sound insulation properties due to their porous fibrous structure. Their use increases the energy efficiency of housing. Slabs are an additional element that makes the structure rigid. The best products are offered by the brands Izoplat, Shteiko, Beltermo.
Another popular option is gypsum fiber facade boards. These are moisture resistant, durable, non-flammable sheets that provide wind protection. Facade drywall is environmentally friendly, easy to install and vapor permeable. Knauf is a popular material manufacturer.
In some cases, only a special membrane plays the role of a wind barrier, and plywood is installed for rigidity. The downside of the design is its low thermal insulation properties. This option is not suitable for houses in the middle lane and northern regions; it is applicable for houses with seasonal living.
Features of building a house using Finnish technology
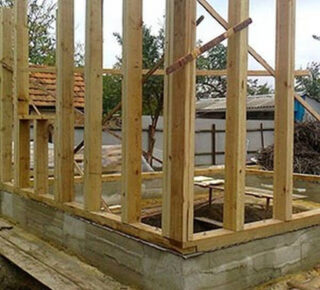
The Scandinavian construction option involves assembly on a platform. Initially, the foundation, basement floor and subfloor are being built. The flat base makes it easy to lay out and fit the wall elements. The frame is reliable and of high quality. The features of Finnish technology include:
- The installation of continuous racks on the gable walls is a complex design, but it allows you to save material when erecting an attic or second floor.
- Installation of a crossbar to distribute the load of the ceiling beams.
- Use for cladding and insulation of materials with good vapor permeability and the device of ventilation gaps during the installation of finishes. The technique promotes the removal of steam into the street, excludes the wetting of the wall cake.
One of the advantages of the Scandinavian house-building practice is high-quality insulation, which reduces heating costs. Depending on the climatic conditions in the region, the thickness of the insulating material is 200-250 mm. Basalt wool is used, less often cellulose ecowool due to the need to rent an automatic installation for the installation of insulation.
The construction process is divided into several stages. It starts with drawing up a project. Drawings of the house floor by floor, diagrams of each wall and laying of communications, calculation of the amount of materials is carried out.
Foundation device
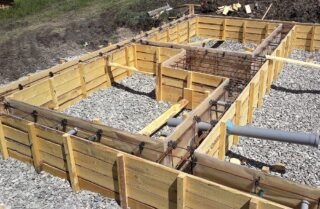
The type of foundation is selected taking into account the individual characteristics of the soil on the sites, the level of groundwater and freezing. For a one-story building of light weight, you can use a light foundation - on screw or bored piles with a grillage, shallow tape. Wells with a sand and gravel cushion at the bottom are prepared for bored piles, a reinforcement frame is laid in them and poured with concrete. The grillage is made of monolithic concrete tape or expanded clay concrete blocks.
For moving soils, tape base is preferred. For its device, a formwork is installed in a trench on a sand bed. A two-level frame is connected from the reinforcement and laid in a trench. The structure is poured with concrete. After gaining strength, the foundation is insulated and covered with waterproofing. Sometimes a monolithic tape is replaced with rows of expanded clay concrete blocks or solid bricks.
According to the classic Scandinavian technology, houses are being built on the insulated Finnish UFF foundation.This is a complex system that includes floor insulation on the ground, drainage, blind area, and utility lines. Traditionally, pipes of a water-heated floor are laid in it.
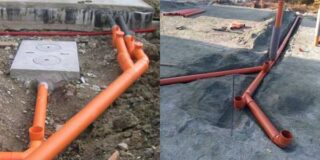
Installation diagram:
- device of a shallow strip foundation;
- thermal insulation and waterproofing of the base;
- backfilling of sand and gravel, laying of sewerage and water supply, waterproofing flooring, laying of extruded polystyrene foam and a reinforcing frame under the slab;
- installation of a warm floor system;
- pouring a cement screed.
Finnish technology foundation construction will cost more, but the costs are justified for regions with cold weather conditions.
DIY construction stages
You can build a frame house without the involvement of specialists. For independent work, you need to study the step-by-step instructions for the construction of buildings using Finnish technology. It includes several main stages.
Erection of the frame
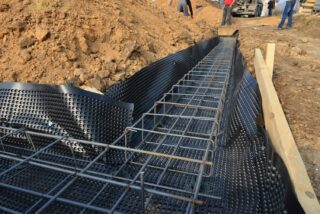
After the foundation is installed, it is waterproofed to protect it from contact with moisture. There are no strict rules for assembling a Scandinavian frame; work can begin immediately after installing the base or the sub-floor. The individual frames are assembled horizontally or the racks are alternately attached to the bottom harness board. In the second case, they are temporarily connected with jibs. The classic pitch of the racks is 60 cm. Before the start of construction, the timber is impregnated with an antiseptic compound that protects it from moisture and rot. Docking of the support bar occurs with cutting grooves and additional fixation with fasteners.
The upper frame of the frame is single, a crossbar is used to distribute the load of the rafters and beams. This is a board that cuts into all the racks from the inside. The load-bearing element evenly distributes the load, so there is no need for reinforcement over window and door openings, as well as linking the spacing of the beams to the position of the posts. Another detail responsible for strength is the jib. A board with a section of 25 × 100 mm cuts into the upper and lower strapping at an angle of 45-60 °. For a site 6 m long, two jibs, deployed in different directions, are enough.
Installation of ceilings and roofs
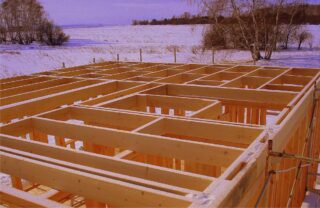
The overlap or subfloor of the first floor is assembled from the log. This is a durable beam, laid in increments of 40 cm. Moisture-resistant plywood 18 mm thick or roughing boards 50 cm wide are attached to it. The lumber is treated with a moisture-repellent compound. Mineral wool is used for floor insulation. The material is placed between the logs, covered with a vapor barrier film on top. The finishing layer is made of boards.
The ceiling is arranged in a similar way: the beams are laid on the upper strapping, boards, OSB boards or plywood are nailed to them. Rafters are installed on the beams, the lathing is stuffed with a step necessary for the selected roofing. When building a Finnish house with your own hands, the roof is covered with metal tiles, soft tiles, and a folded roof is arranged.
Warming and insulation
Semi-rigid basalt wool slabs are used as a heater, which do not lose their shape and are treated with water-repellent impregnations. The insulation material fits tightly between the uprights. From the inside, it is covered with a vapor barrier membrane. Rails 45 × 45 mm in size are stuffed on it, an additional layer of thermal insulation is installed between them, if necessary, it is also covered with a vapor barrier. The horizontal surface of the attic floor can be filled with ecowool.
Internal and external finishing
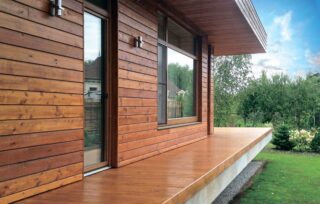
Exterior finishing of buildings is installed with a ventilation gap necessary to remove moisture from the walls. A bar is stuffed onto the windshield plates, which is used as a crate.To protect it from the invasion of rodents, a fine-mesh metal mesh is stuffed on it in the lower part of the building.
Most often, the facade is sheathed with wooden elements - lining, block house. Sometimes plastering and painting of the outer walls is done. A vapor-permeable plaster is applied to them. To create an individual architectural appearance of the dwelling, a combined version is used.
A popular material for interior decoration is drywall sheet. It is installed in one or two layers. Also, sheathing can be carried out with OSB plates. This is a reliable and inexpensive finish, but it's worth checking out the formaldehyde emission figure first. If it exceeds the norm, then the plates are harmful to health.
Frame houses built using Finnish technology are the best option for regions with a cold climate. When building in compliance with all requirements and rules, durable housing with good thermal insulation, a favorable microclimate and an attractive facade is obtained.








