Country cottages and any summer cottages where pickles, vegetables and fruits are stored are equipped with a cellar. Such a storage is much more reliable than a refrigerator, since the temperature of the ground fluctuates more weakly than the air temperature. An almost constant microclimate is maintained inside the cellar.
Why build a cellar
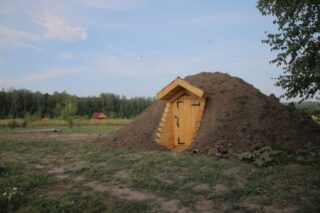
A bulk cellar is necessary at a summer cottage to save conservation, root crops. Sometimes milk and eggs are left here, as the temperature is quite low. The cellar does not freeze even in winter, so the conditions for storing agricultural products are ideal here.
If a garden is grown in the country, from time to time its owner is faced with the need to harvest cuttings in the fall and grow seedlings. Such "blanks" should also be left in certain conditions and the cellar is perfect for this purpose.
If the room is spacious, garden and sports equipment is left in it. The basement can replace a barn.
If there is no refrigerator at the dacha, such storage is used instead.
Features of the device of a bulk cellar
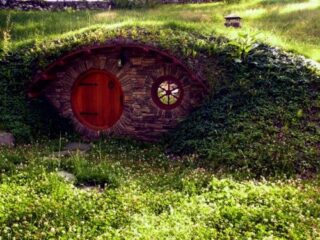
If there is a residential building, the basement is usually arranged under it. If not, a bulk cellar is equipped. It is simple to construct, versatile, and does not need maintenance. There are other advantages:
- you can build a building at any time and at any place on the site, since SNiP norms do not apply to it;
- the storage shed is not afraid of flooding;
- the above-ground cellar is located higher than the underground one, so it is more convenient to visit it - you do not need to go down and up the stairs;
- for the most part, such a structure does not need to be equipped with lighting fixtures.
Additional work will be required to protect against moisture and rodents.
A ground cellar can be very interestingly designed: in the form of a Hobbit hole, for example, or a house for gnomes.
Varieties of structure
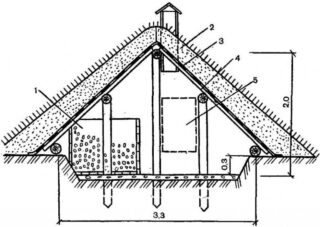
There are 3 most common options.
- A storage room with an embankment - or a hut. Most of all it resembles a dugout. The base is a structure in the form of a hut, covered with soil from above. Very simple and compact.
- Option without embankment - "birdhouse". Almost does not differ from other buildings, but in fact it is deepened into the ground.
- Wall-mounted - the structure is attached to the existing wall of the house. It has a separate entrance.
The easiest way is to build the latter option, however, in this case, you need to very carefully waterproof the wall of the house and that part of the foundation to which the storage shed will adjoin.
It is recommended to build the storage facility on dry ground. Therefore, an elevated site with a low groundwater level is chosen for it. The latter should be 50–60 cm below the bottom of the storage facility. If the site is located in lowlands and the soil is marshy throughout the entire territory, a drainage cushion of sand and gravel is placed under the cellar.
Materials and tools for construction

The main tool for building a bulk cottage cellar with your own hands is a shovel. In addition to it, you will need:
- saw or hacksaw for wood;
- screwdriver or hammer;
- spatula or trowel.
You will need the following materials:
- expanded clay, gravel, sand - for a drainage pad;
- logs, boards, bricks;
- concrete - recommended for the floor;
- insulation - best of all, polystyrene or polystyrene foam, since the requirements for vapor permeability are minimal here, and the foam does not attract rodents;
- roofing material or other waterproofing material;
- wooden beams, boards, even a slab for the roof;
- turf is the main element of a ground cellar.
For the equipment of the warehouse, shelves, racks, stands are needed.
Construction stages
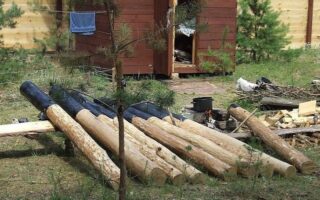
The construction of a bulk cellar with your own hands begins with the preparation of the site. It is better to choose a flat terrain, on a hill. The site is cleared of weeds, plant roots, and other debris. It is recommended to remove the fertile soil or even dig a pit 20 cm deep. The bottom of the site is covered with sand, with a layer of 10 cm and tamped.
Further step-by-step instructions:
- Logs with a diameter of about 25 cm are sanded and cut to length. The length of the logs is equal to the length of the inclined wall of the hut.
- The ends of the logs or timber are deepened into the ground. To protect the wood from moisture, this part is treated with bitumen or burned.
- Dig the ends of the logs into the ground. The upper ends are folded on top of each other in the form of a hut and tied with long poles.
- From above, the structure is sheathed with boards or slabs. The sheathing serves as a lathing.
- Roofing material is laid on top. The end sides of the hut are sewn up with 2 layers of boards, between which roofing material is laid. The entrance is on the north side. It is recommended to make a canopy over the door.
- The structure is covered with soil - it is dunked. It is better to use peat soil, as it stores heat well.
From the inside, the storage shed is rarely finished: the log wall looks beautiful and perfectly tolerates changes in temperature and humidity. However, if you wish, you can sew up the cellar with clapboard or plywood.
Additional work
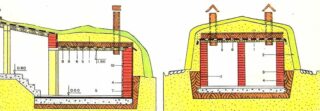
To make the bulk cellar last longer, and the products or tools stored in it are not damaged, the following recommendations are followed.
- So that the ground above the structure is not washed away by rain, any undersized or creeping plants are sown here. Their roots hold the soil together.
- A storehouse with an embankment does not need additional insulation: nothing will protect it better from the cold than a layer of soil. However, a cellar without an embankment, and even more so an attached one, in the northern regions has to be insulated. For this, foam plastic, penoplex is placed between the layers of boards. It is also allowed to take mineral wool, but it is not recommended: rodents like to arrange nests here.
- From the inside, a model without embankment is often lined with red bricks. The floor in the wall structure should be concreted.
- To keep the temperature at a constant level, it is advised to make not just a door, but a vestibule. The outer door is insulated, sheathed with foam sheets, the inner wooden door can not be insulated. When the outer sash opens, cold air remains in the vestibule.
- An obligatory element of construction is drainage. A groove is dug along the perimeter of the storage shed to drain water. Its depth should be greater than the depth of the drainage cushion under the cellar.
- Another important point is ventilation. It is a hood - a wooden box with a valve and a pair of pipes. The supply air supply is located as low as possible, and the extract air supply is located under the ceiling. The distance between them must be at least 50 cm.
In a bulk cellar, lighting devices are very rarely installed. But if it is decided to do this, the cable is laid underground in a plastic corrugated pipe. Literally a couple of bulbs are required here, so the storage shed is not equipped with a shield.
Construction work safety
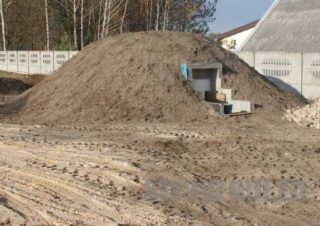
The safety rules for building a cellar are quite simple.
- The area for the storage shed must be carefully tamped. If this is a hill, you can do without a drainage pad. Then the soil is tamped.
- It is recommended to coat a log hut with a composition of clay and straw. It serves as additional thermal insulation.
- Before filling the storage shed with earth, you need to check the strength of the structure. The hut should not wobble and heel under load.
- The thickness of the earth layer depends on the weather conditions in the region. This value is calculated using the area reference.
Do not tamp the soil in the cellar. On the contrary, the earth should lie in a loose layer and be held together by the roots of the planted plants.








