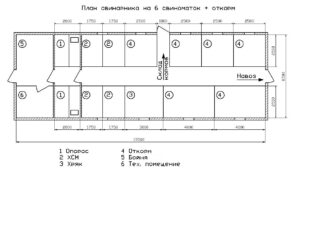At the dacha, you can plant a vegetable garden or plant a garden, organize a subsidiary farm. You can breed not only birds and small animals, like rabbits or nutria, but also large ones - pigs, goats. You can build a pigsty yourself.
Pigsty device and design features
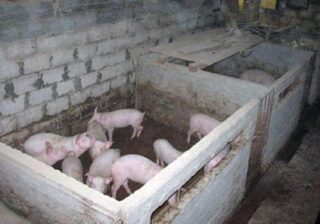
An ordinary wooden shed is not suitable for keeping animals. The pigsty is a rather complex structure. Pigs are active, quick-tempered and very strong animals. Acting with hooves and strong teeth, they easily destroy light partitions or even walls, if they are built of thin wood or clay, break floors, destroy light feeders and drinkers.
The pig and piglet pen has many features.
- They build a building of brick, stone, logs, thick beams. The larger the pigsty, the more durable the material should be used.
- The pig barn is zoned. The hog and sow with piglets must be kept in separate compartments. Adults are placed in one compartment, making sure that the animals do not fight.
- At the pig farm, you need to organize a walk - a small fenced area for a walk. If pigs are raised for meat, and not for lard, the walking should be large, since pigs of this breed are very active.
- The room must be dry. Pigs love to wallow on bedding, so the latter quickly damp. The farm should be equipped with a cleaning and bedding system. The small shed will have to be cleaned by hand.
- Each compartment is equipped with a drain, since animals excrete a lot of fluids.
The compartments for the hog, adult pigs and piglets are arranged differently.
Types of premises in pigsties
If a shed is being set up for piglets for feeding, the following premises are needed:
- compartments for keeping animals;
- yard for walking animals;
- compartment for sick pigs;
- carnage.
If it is intended to breed pigs on a pig farm, the following compartments are added:
- mating machines;
- mother house, where pregnant females are kept;
- compartments for sows with piglets;
- piglet.
Important! If the home farm is large enough, it is recommended to separate the animals by age.
How to calculate the size of a pigsty
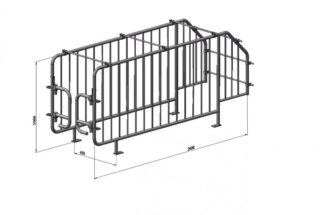
The size of the pigsty is determined by the same factors: the number of individuals and the purpose. The area norms for a sow, for example, and a piglet are different, so that the dimensions of not only the entire building, but also its parts will differ.
The dimensions of the machines are determined as follows:
- for a boar - 8 m² per head;
- for single and pregnant sows - 2 m²;
- for sows with piglets 3, 4, 5 months, respectively 3.5, 5, and 7.5 m²;
- for piglets from 5 to 6 months - 0.6 m² per head;
- for breeding gilts up to 8 months - 1.25 m²;
- for fattening pigs the area is smaller - 0.7 to 1 m².
The pen contains a limited number of animals. The recommended length of the machine is 2.5–3 m. A corridor of 1.5 m is left between the corrals. It is not possible to make any less: it is quite difficult to maintain the compartments. The recommended height of the barn is 2.2 m.
It is also necessary to calculate the walking area. Young animals need 0.8 m² of green lawn, for adults - 1.5 m².Walking for a boar or sow is more - not less than 10 m² for 1 individual.
Seat selection
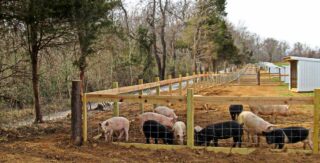
You need to equip the pigsties on an elevated, flat or hilly place. Lowlands are excluded: the barn is already very humid and flooding will turn the pigsty into a swamp.
It is better to build a barn near a forest or a strip of green space so that the latter protect the building from the wind.
Hygienic requirements are taken into account: the barn should be at least 15 m away from any other structure. You should also take into account the direction of the wind: the smell of the pigsty should not reach a residential building - your own or a neighbor.
Construction stages
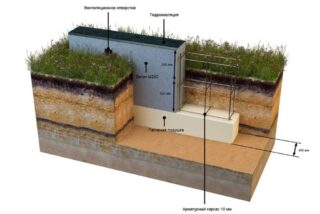
When building and planning a pigsty, all the features of keeping these animals are taken into account. It is better to spend more time developing a project and creating a drawing than later finding out that the animals are uncomfortable, they fight, do not gain weight and get sick.
Building construction
For a pigsty, a shallow foundation is enough - 60–70 cm. Since the partitions inside the farm are light, they lay the foundation only along the perimeter. You can pour a concrete belt with formwork, you can use ready-made concrete blocks. Be sure to thoroughly waterproofing with bitumen and roofing felt.
For barns, clay, and even more so, silicate bricks are rarely used. The material is cold, the shed will have to be insulated. A bar is also not good: pigs gnaw a tree. Aerated concrete with high thermal insulation is used: foam block, slag concrete, gas silicate. Then the walls are whitewashed or painted. It is recommended to treat the walls at a height of 1 m with resin diluted in gasoline - the material serves as an excellent waterproofing and washes well.
For the partition, take metal pipes with corners or edged boards and beams. The last option will have to be changed more often.
It is easier to make a gable roof. There is no ceiling in the pigsty, the attic cannot be made: the room is very humid and waterproofing will not help here. In addition, low ceilings make ventilation very difficult to operate.
For the roof, they take slate, corrugated board. If necessary, insulate the structure with mineral wool.
The standard barn design assumes a regular rectangular box. However, even in private households, arched pigsties are increasingly being built for adult animals and piglets. This configuration saves on heating costs.
Floors
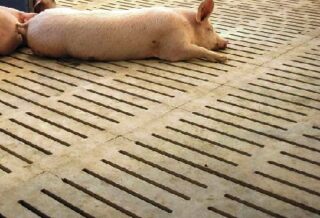
The most difficult question is the floor in the pigsty.
- Concrete - easy to clean, does not absorb odors or excrement, water, but cold. Thick bedding is required here.
- Earthen is a temporary measure, since the soil perfectly absorbs odors and waste. And pigs dig up the ground quite easily and can even escape.
- Slatted floors for pigsties - plastic, concrete or metal. They are slats with a gap, laid on a concrete floor with a slope. Liquids and waste fall through cracks and drain into drains.
In fact, the floors are often combined: in the toilet area - slotted, in the sleeping place - concrete with a slope.
Windows and doors
The windows in the pigsty are small: the total area is equal to or less than the total area of the barn. Placed higher - at a height of 1.5–1.7 m. Some of them must open to provide ventilation. It is advised to put double-glazed windows, since the animal does not like drafts.
Doors are located on a wall adjacent to a wall with windows. You cannot place them opposite the windows. It is better to insulate the doors.
Internal arrangement
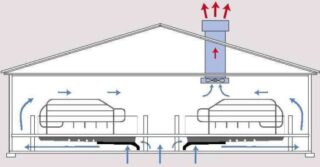
In the pigsty, you need to maintain a certain temperature, humidity, level of lighting. You should also observe the cleanliness of the premises and animals. To do this, when arranging a pigsty, the following systems are equipped.
- Ventilation is only natural. It is extremely simple to make it. Supply pipes are placed above the floor, exhaust pipes are placed under the ceiling and they are brought out to the roof. Traction is regulated using dampers and dampers. Windows can only serve as additional ventilation, as they are placed too high.
- The lighting is partly provided by the windows.But since even in middle latitudes in winter the duration of daylight hours is insufficient, artificial lighting is installed in the pigsty. Halogen lamps are recommended. They provide excellent lighting but use less energy. The lamps heat up, but this is not a problem in the pigsty.
- Small sheds are not heated, but only well insulated. Large buildings, especially brick or concrete, need to be heated. Most often, they equip water heating, and a gas boiler is used as a heat source.
- Even at the planning stage, you need to think about a system for removing manure. The standard layout assumes slatted floors and drain holes. Manure and urine drain through the cracks and collect in drain holes. From here, the liquids are piped to the manure tank. It can be used as a fertilizer.
During a change in livestock or a break in keeping, it is necessary to disinfect the premises.

