Self-construction of a bathhouse in a suburban area is endowed with a number of features. Each of them is associated with the nuances of operation due to temperature extremes and humidity. High requirements are imposed on the materials and installation of the ceiling in the bath. For beginners in construction, experts recommend that you familiarize yourself with the work execution guide.
Construction requirements for the ceiling in the bath
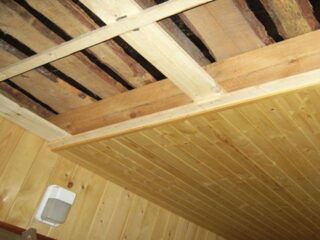
The massive construction of the ceiling in the steam room of the bath is relevant if the attic space will be used as a utility room or attic. In this case, reliable floors should be erected to withstand the loads. But even for a cold attic and when refusing to place heavy objects, fire safety rules must be observed.
Since the ceiling in a dwelling is an element through which heat loss occurs, it must be provided with reliable thermal insulation. It is recommended to choose materials that are resistant to moisture and high temperatures. As a rule, natural wood treated with special compounds is used. Deep penetrating primers increase biodegradation and steam resistance.
Humidity protection is an additional aspect to consider when furnishing sauna ceilings. To solve the problem, you will need to purchase good waterproofing and organize a condensate drainage system.
Construction depending on the type of attic space
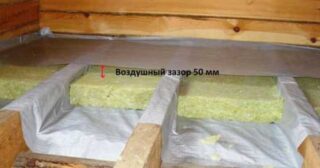
The arrangement of the ceiling in the bath depends on the operation from above. The type of construction depends on the owner's desire to equip the attic, utility room or utility room:
- Cold attic. The only advantage of such a room is the possibility of creating a ventilation system, as well as storing unnecessary things. In this case, the ceiling is formed according to a flat pattern.
- Attic. For arrangement, it is important to use a hemmed type of pie, since another design will not withstand the load of the second floor and the weight of people. It is wise to make calculations, but even without this it is clear that the absence of anchor points for a long board several times reduces the stiffness of the floors.
Division into sections is used in a decking system, provided that the gap between opposite walls exceeds 2.5 m. In such a situation, the hemming option with the arrangement of beams and ceiling logs in the bath is preferable.
Sheathing materials
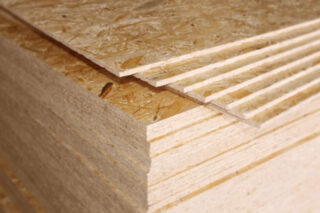
Do not use materials that emit harmful substances when heated. These include:
- OSB and chipboard;
- plywood;
- foam as insulation;
- sealant in the form of polyurethane foam;
- PFC film.
These materials release phenol even when odorless. At high temperatures, the body actively assimilates substances, which becomes the cause of the development of diseases, including oncology.
When arranging the structure, you can use natural wood, and for the rafters, use a plank or reinforced concrete floor. Materials are selected depending on the option chosen.
A popular option is wood, which is formed in layers, starting from the inside:
- finishing filing;
- ventilation gap;
- vapor barrier;
- insulation;
- ventilation gap;
- attic boards.
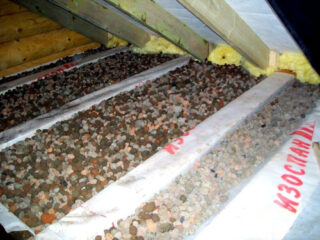
For thermal insulation, you can use sawdust, peat, black soil and slag. Thickness for a cold attic is 25-30 cm, for an attic - 20-25 cm.
To complete the installation, you will need:
- plastic or wooden lining;
- insulating materials;
- timber;
- sealant.
Additionally, a construction stapler and a level, a drill, a screwdriver, a hammer, and a mallet are prepared.
The optimum ceiling height in the steam room is 2.1-2.3 meters.
Arrangement of floors and ceilings
The formation of ceiling slabs involves a choice of three types of structures. The options differ in terms of installation technique and finishing.
Grazing
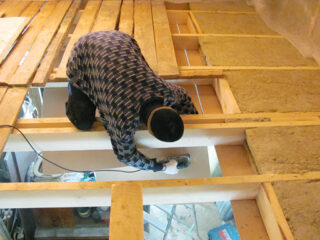
The floor type of ceiling slabs implies an even laying of the boards end-to-end, that is, without gaps. Additionally, the covering is fixed with bars laid transversely on top. But the use of boards is more effective, since they allow you to expand the insulation on the formed sides.
The flat type of ceiling pie in the steam room consists of main boards, which in the lower part are allowed to be used as a rough or white surface. In other words, you do not need to sheathe the bottom with clapboard. A vapor barrier is placed on top, and then a heater. Select materials that are resistant to high temperatures. The third layer is waterproofing.
It is recommended to use boards with a thickness of 50 mm.
Hemming
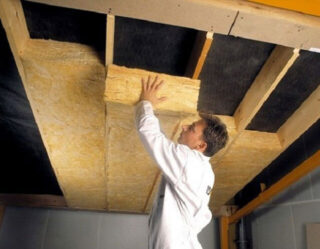
The sutured type of ceiling in the bathhouse from a log house is formed by longitudinal attachment to the beams of the cranial bar, and transverse boards are laid on the formed protrusions. The second option of arrangement involves filing the bottom of the long parts across the logs. This creates a rough overlap.
The surface is covered with vapor barrier materials that need to be insulated. The third layer is waterproofing and floor boards from the attic side. The rough flooring should be covered with foil, lathing and clapboard. Then the white floor is laid.
Pour expanded clay into the prepared frame and tamp it thoroughly. This will create an additional layer of vapor and waterproofing. In addition, the material scares away rodents, is not afraid of frost and does not decompose during operation.
Panel
The structure is erected on the ground from beams with a section of 50x100 mm, in which mineral wool is laid. The boards are nailed across so that the ends protrude slightly. The length of the beams is selected according to the span and approach to the wall from 5 cm. The formed block must be turned, and a vapor barrier and insulation must be placed on top, fixing with a stapler.
The next step is to raise the structure, having previously secured the "container" with jibs along the sides. Before building the ceiling, the props are removed. It is noteworthy that the cells between the panels also need protection from moisture, so you should put mineral wool in them.
When replacing the ceiling beams in the bath, it is better to lay the floor logs of the attic so that they rest on the brick, dividing the bath into two parts. However, this does not need to be done if you are using a quality vapor barrier membrane.
Installation technology
In order to avoid mistakes when erecting a ceiling, you should consult a master. For work, it is advisable to involve an assistant, since this will facilitate and speed up the process.
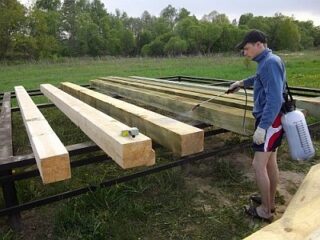
Step-by-step instruction:
- Floor beams must be covered with fire retardants or other impregnation. The edges of the wood require careful processing. Apply 2-3 coats of primer.
- A stove is installed in the room where it will steam. Determine the installation area of the chimney. Fix the lintels between the two beams, forming a square. Make a hole in the selected area and mount the duct. Observe the correct size.
- Laying of steam and waterproofing. Place the membrane with an overlap with an overlap of 20 cm on the adjacent edge. Experts recommend using roll products specially designed for this purpose.However, in the absence of financial resources, you can use dense polyethylene or foil tape.
- Sewing boards is the main stage in arranging the ceiling. Use third grade materials. Form a layer of insulation from the wood.
- After finishing with the work on the previous stage, insert the box into the chimney pipe. Fasten the product at the base of the ceiling. Secure the rock wool on top of the insulating materials. This approach will protect the beams from the effects of steam, which is generated even when the bath is not in use.
- The final stage is cladding. Hardwood lining is suitable for the ceiling in the steam room. Choose alder, linden, or aspen. These trees have a light, unobtrusive scent that creates an atmosphere of coziness and relaxation. Select the material marked "A" or "B" - products of this class are made without knots and through holes, and also have no hidden defects. The cost of the product ranges from 212 to 1300 rubles, depending on the category and type of wood.
The traditional method of vapor barrier is clay for greasing joints and crevices. The mixture is also used when laying the stove. This is due to high protective characteristics, which are not inferior to modern counterparts.
Correctly mounting the ceilings in the bath is not a task for beginners, but with the proper approach and study of technology, a person without much experience can cope with the work. However, experts recommend consulting a master. If the installation is carried out without errors, then the structure will last at least 20 years.
It is necessary to inspect the vapor barrier and wooden structures every 6 months. If rotting, fungus and damage to the integrity of the coatings are detected, repair it. Systematic ventilation of the steam room is an excellent preventive measure.








