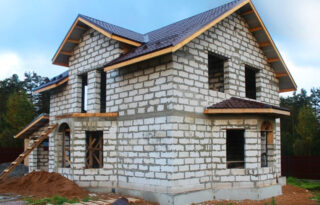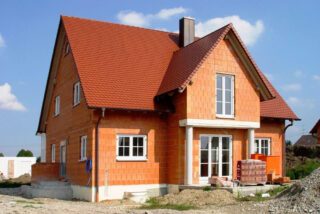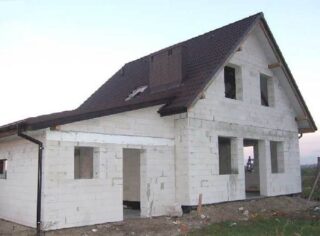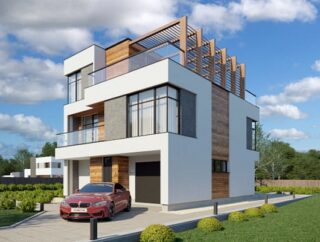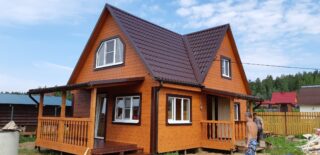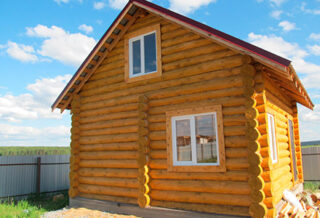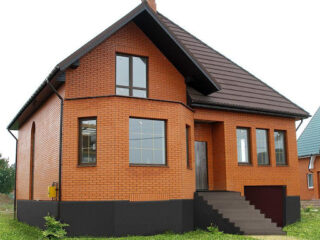The characteristics of the future house depend on the material of construction and the technology chosen for the construction. Both factors are so closely related that one dictates the other. You cannot build a brick house using frame technology or a foam concrete blockhouse.
Rules for the selection of technology for building houses
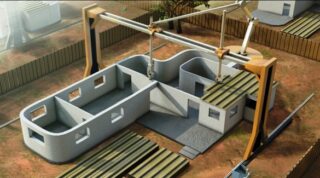
House building technologies are very diverse. For a residential building, there must be universal requirements - reliability, durability, acceptable living conditions. However, there are many options to comply with these requirements.
To choose a construction method and material for construction, the following parameters are taken into account:
- An option for maximum strength is a building made of monolithic concrete blocks reinforced with steel rods. The material is designed for huge loads and is often used in multi-storey construction. In private construction, a brick structure serves as the standard of strength.
- Construction speed - the "fastest" option is a frame structure. Such a house, together with the foundation, is built in 2 months.
- Not only the speed of construction is important, but also the ability to immediately use the construction. You can enter a frame house or a building made of laminated veneer lumber immediately after construction. A log house in the first year after construction gives a strong shrinkage, at this time you cannot put windows and finish.
- Microclimate - wood, especially logs, has a unique property: it absorbs excess moisture in the room and takes it out. It is never stuffy and humid in a log house.
- Weather conditions - in regions with heavy rains, near the sea, wooden buildings quickly deteriorate. Here, preference is given to stone, and not brick, but tuff, sandstone, aerated concrete.
- Lightness - the cost of a heavy foundation is ¹ /3, or even ½ of all construction costs. But the lighter the structure and the stronger the soil, the lighter the foundation can be built, reducing costs.
It is necessary to select the material and method of construction based on objective data, and not considering traditional or modern materials by default to be the best.
Popular types of house building technologies
House building technologies imply the following choices:
- material of walls and floors;
- type of wall cake: frame wall, monolithic, assembled from elements;
- type and material of the foundation: pile, tape, slab;
- finishing;
- operating conditions of the facility.
The main parameter is the material of the walls, since it determines the characteristics of the building and the load on the building structures.
Aerated concrete
- low thermal conductivity;
- good transparency - it is rarely stuffy in such a house;
- they produce blocks of large sizes, so that construction is proceeding quickly;
- the weight is small, the building requires a light foundation.
Minuses:
- the pores are open, so aerated concrete is hygroscopic and the building must be finished;
- the material does not hold the fasteners well.
High water absorption leads to low frost resistance. In northern latitudes, aerated concrete cannot be used.
Ceramic blocks
Benefits:
- "Porosity" provides higher thermal insulation properties. It also makes it possible to regulate the humidity in the room.
- Due to the relief, a high joint density is achieved. Cold bridges are excluded.
- Frost and fire resistance guarantee a long service life of the house - up to 150 years.
- Ceramic block walls do not need a protective finish.
The disadvantages include the high cost of the material.
Foam concrete
The advantages are as follows:
- the material is light, a light foundation is needed;
- large blocks reduce construction time;
- the pores in the foam blocks are closed, that is, the hygroscopicity of the material is noticeably lower than that of aerated blocks;
- frost resistance reaches 50 cycles.
Minuses:
- inaccuracy of size and shape increases the thickness of the layer of masonry mortar, while the risk of cold bridges increases;
- the house still needs finishing, because the foam blocks are unsightly in appearance.
The characteristics of autoclaved foam concrete are comparable to those of aerated concrete.
Monolithic construction
More often, when building a country house, ready-made reinforced concrete panels are used. The blocks are durable and include pre-fabricated thermal insulation. After construction, the house can be immediately finished and settled. Cons: A heavy slab foundation is required, and construction requires at least a construction crane.
Frame construction
The essence of the method: instead of walls and ceilings, a frame is erected from a metal profile or wood. Then the walls, floors, roof are sheathed with suitable materials. The technology is designed for low-rise construction.
Advantages:
- the highest speed - after 2 months the owner receives a house, which can be entered immediately;
- low price - the house is light, it needs the simplest foundation;
- the building is very warm.
The disadvantages include:
- low durability - 25–40 years;
- fire hazard;
- high dependence of the quality of the building on technology compliance.
The frame house "does not breathe". Here you need to equip forced ventilation.
For cladding a frame house, ready-made blocks - sandwich panels are often used. They are slabs of two layers of OSB or chipboard, between which a slab insulation and waterproofing are placed. The frame is sewn up with such blocks and the finishing is immediately started.
The undoubted advantage of the method is the speed of construction and simplicity. The house is assembled as a constructor.
Log house
- The tree regulates the microclimate in the house. The optimum temperature and humidity are always maintained here.
- The log has the highest heat-insulating qualities, the log house does not need insulation.
- The building is very durable.
- The foundation is not needed the most difficult.
- The log house is an original and beautiful structure.
There are many cons:
- very complex installation;
- the log house takes a long time to sit down - 1–2 years, you cannot enter the house earlier;
- periodically, the cracks between the logs must be caulked;
- construction takes several years.
A house from a bar is built much faster.However, the material is inferior in its characteristics to a solid log.
Brick
Modern technologies of private housing construction have had little impact on the features of brick construction. However, the choice of materials itself has increased markedly:
- Clay red brick - resistant to frost, rain and snow. Keeps warm well. The price is quite high.
- Silicate - very cheap to manufacture, durable, has precise dimensions. However, it absorbs moisture, quickly loses its attractiveness and has a low heat saving.
- Ceramic - includes air-filled cavities. This option combines the advantages of clay stone with a porous one, like tuff.
- Hyper-pressed - the material retains heat, is strong and durable, as it itself is not sensitive to the action of frost or water. The downside is the high price.
A brick house requires a solid foundation. You won't be able to save money here.

