The construction of monolithic houses from reinforced concrete is quite popular in industrial construction, but private traders periodically pay attention to this technology. On the one hand, they are attracted by the speed of lifting the walls, on the other hand, there is no need to constantly remove and rearrange the formwork. Many even abandon traditional walls made of bricks and aerated blocks, preferring almost eternal concrete. Sliding formwork can significantly reduce costs. Equipment can be bought, rented, and even a simplified version can be made by hand.
Features of sliding formwork
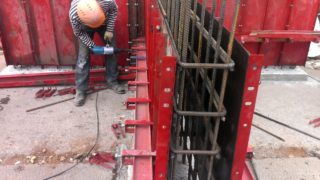
The manufacture of a reinforced concrete foundation takes 40-60% of the estimate for the construction of a house. One way to save money is to reduce or eliminate consumables and debris that needs to be disposed of. Formwork belongs to this category. Even a non-removable option involves the use of a large amount of expensive metal, which, after use, only takes place in a landfill.
It is much more convenient, easier and faster to use the form, which does not need to be constantly disassembled and assembled, wasting time and effort. In addition, removable formwork does not differ in dimensional accuracy, material quality and quickly breaks down.
A special feature of sliding formwork is that it is installed once per floor. Then the shields move as the mortar is poured and the previously poured layer hardens.
Principle of use
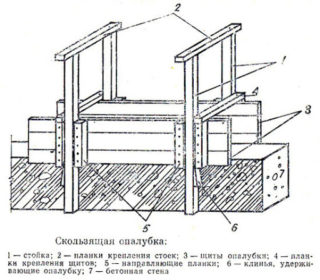
Sliding formwork technology consists in periodically moving the enclosing shields installed on both sides of the working area as it is filled with concrete. Unlike removable formwork, the form is not removed, but slides along the guides under the action of mechanical grippers. The thickness of the wall to be created varies from 16 to 36 cm. One sliding cycle is up to 20 cm with a total height of up to 600 cm.
The equipment has the following device:
- Fencing panels with a wide or narrow configuration. They form a form in which the reinforcement is laid and concrete is poured.
- Guide beams. Designed to give rigidity and strength to shields.
- Jack frames. Installed at the top and bottom. Designed for mounting moving devices.
- Jacks. They are telescopic pipes that extend under the influence of a hydraulic pump.
- Power point. Powered by a gasoline or electric engine. Transfers energy to the jacks.
- Working scaffolding. They represent a platform fixed on the reinforcement protruding from the slabs. Used to secure the jack frame and locate service personnel.
Depending on the complexity of the installation, the boards move alternately or synchronously along the perimeter of the entire building under construction.
Varieties of sliding formwork
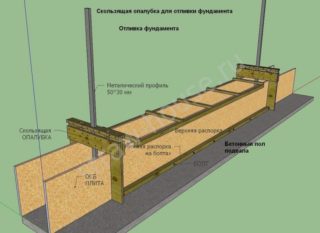
In the construction of residential buildings and engineering facilities, structures of different types can be used, allowing simultaneous work inside and outside the structure.
There are such types of movable formwork:
- Vertically sliding. In this design, the enclosing shields are gradually raised up until the control point is reached, which corresponds to the level of the floor slab of the next floor.The hydraulic system works cyclically, at a time, the frames with shields are raised by 20-40 mm.
- Horizontal sliding. The mechanism has a device and principle of operation similar to vertical products. The difference lies in the fact that the frames with shields move horizontally along the floor slab. The equipment is designed to create internal load-bearing walls and partitions. The carts move on a rail track and are driven by electric motors or winches.
In both designs, panels made of sheet steel, planed boards and film faced plywood can be used.
Scope of application
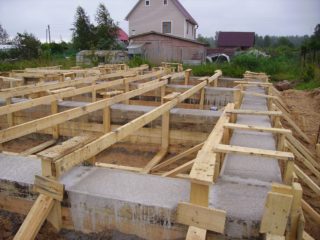
Due to its reliability, practicality and versatility, sliding formwork can be used with equal success in private and industrial construction.
The scope of the equipment covers the following types of objects:
- high-rise buildings with a minimum number of technological openings;
- television towers;
- chimneys;
- water towers;
- water coolers;
- wells (construction and repair);
- deeply buried strip foundations.
There are only restrictions on the thickness of the walls being erected. If you install a narrow gap between the backboards, there is a risk that the concrete will be destroyed by the frictional force or pressure of the frame. Walls that are too thick take a long time to mature initially, which minimizes the benefits of the equipment.
Advantages and disadvantages
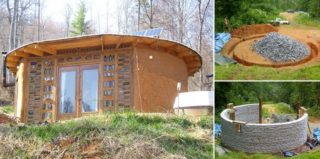
Like any engineering mechanism, sliding formwork has advantages and disadvantages associated with its design and operating conditions.
The advantages of this construction equipment include:
- High speed of construction of buildings. When a qualified team works, it is up to 4 meters per day, which is on average 1-1.5 floors of a residential building. Similar rates are inherent only in panel construction, but at a lower quality.
- Durability and reliability. The structure can withstand several tons of mortar.
- The ability to create buildings with non-standard and original shapes using curved patterns.
- Reduction of the construction estimate by 15-20% due to the reduction of its terms and the almost complete absence of consumables.
- The use of additives and plasticizers. Additives make concrete plastic, its curing time is accelerated, there is no need to use vibrators.
- Long service life. Metal panels are designed for 300 floors, analogues of laminated chipboard for 100-150.
This technology has disadvantages:
- Quite high cost of equipment and its rental. The payback comes only when used on large facilities.
- The need to conduct a continuous process of reinforcement, pouring mortar and movement of shields. There should be a clear organization at each area of activity.
- The complexity of creating a reinforcing cage, since the pins for connecting the sections are contaminated with concrete.
- The inability to manufacture large openings in the wall.
- The need to apply large physical efforts associated with a high rate of continuous construction.
Reducing costs and increasing the performance of pouring is achieved by using special grades of concrete and pre-production of templates for windows and doors. The inserts are removable and reused.
DIY sliding formwork
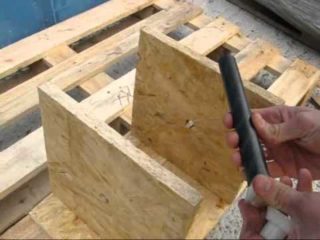
DIY sliding formwork is a complex and expensive process that requires careful preparation and experience with welding. The main problem is hydraulics. It can be replaced with powerful jacks controlled by muscular strength at the general command of the foreman. It is advisable to make a mechanism with narrow shields, which will simplify control.
The assembly of the structure includes the following stages:
- Arrangement of the support platform.
- Jack frame welding.
- Installation of beams.
- Attachment of shields.
- Installation of the lifting mechanism.
In order for the shields to glide well, they need to be polished, painted or coated with grease.
Dismantling of the equipment is carried out after the last layer of concrete has acquired sufficient strength to maintain its shape. Shields rise above the wall, after which access to their fasteners with beams opens up. Then a sequential disassembly is carried out. First, the shields are removed, then the lifts and beams, and then the frame is cut. After that, all parts must be cleaned of the solution, lubricated, packaged and put away in a dry place for storage.








