A glass roof is an unusual solution for a country house. The materials and technologies used make it possible to create a solid and reliable roof. However, this option has other features as well.
Features of the glass roof
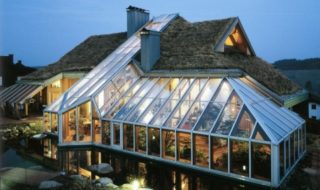
Glass roofs first appeared in greenhouses and conservatories in England in the mid-19th century. Since silicate glass was used for it, it was difficult to call such a structure durable. However, later, partial glazing was rarely used in the construction of public buildings - for galleries, outbuildings, attics.
Today, only tempered glass with a thickness of 6 to 15 mm is used for such a roof. The material can withstand high wind and snow loads, is reliable and durable. Even if such glass is broken, it crumbles into rounded fragments without sharp edges and does not cause injury. The roof is not completely glass. It is a segmented construction where sheets of a certain size are fixed in steel frames.
The smaller the segment area, the more reliable the structure.
Carried away by the beauty of such a solution, home owners often ignore the following:
- A glass roof lets in light at any time. In the summer, it will be light in the room early in the morning. At night on a suburban area, twilight will come at best due to security floodlights, lanterns and landscape lighting.
- Silicate glass is heated under the sun. This reduces heating costs as the glass transfers heat to the room. But in summer it gets hot in such rooms. You will need to make part of the roof sliding and install an air conditioner.
You also need to think about cleaning: the glass roof must be washed.
Varieties in shape
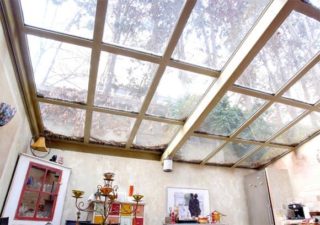
Glass roofs are a frame structure. You can give it a variety of shapes. Limitation - insufficient plasticity of sheets: they can be bent only with a small radius.
Flat horizontal
Flat roofs are the easiest to perform. The work consists in installing beams and installing double-glazed windows. It is better if the roof has a slight slope: in this case, less moisture accumulates here.
The main problem with such a roof: the need to manually remove snow in winter. Glass, with its strength, will not be able to hold a large mass of precipitation.
Pyramids with multiple faces
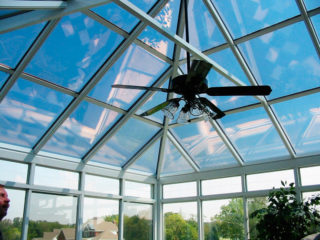
A polyhedral pyramid is much more decorative than a flat roof. From a structural point of view, it is not so difficult, although it requires accurate calculations. Plus: the faces of the pyramid are located at a large angle, so that snow and water do not linger here. At low wind loads, thinner and cheaper glass is used. The number of faces is from 3 to 6.
The pyramid assumes the correct - rectangular or square - shape of the building or that part of it, on which the glass roof is mounted.
Shed or gable roofs
Imitation of an ordinary pitched roof. There are also no problems with the elimination of snow and moisture, however, the wind load must be calculated accurately. Most often, a glass attic in a private house or a veranda is covered with a pitched structure.
The pitched roof allows for the installation of sliding segments without any problems. This makes ventilation easier and the cleaning of the roof is easier. Another plus: an inclined slope allows less heat to pass than a horizontal one, so it is not so hot here in summer.
Dome
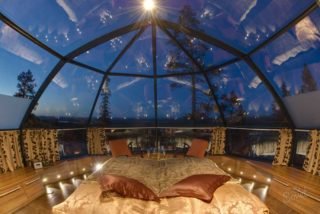
A very complex structure in calculations and installation. The dome assumes bending of the profile and double-glazed windows. Glass bending is accompanied by a stress effect: the material becomes more brittle. For the dome structure, thicker glass is taken.
The segment size determines how close the frame structure is to the dome. In a private house, such a structure is rare. The dome is mounted in large public buildings, in state greenhouses.
Arch
A simplified version of the dome, when the roof bends in only one direction. Spectacular model for a terrace, veranda, winter garden. The arch is simpler in calculations, practical: snow and water immediately flow down, the roof withstands a higher wind load.
Advantages and disadvantages
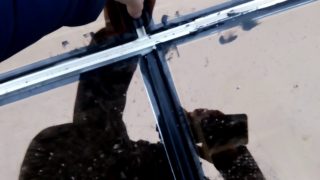
A glass roof in a greenhouse or in a private house is beautiful and confirms the high social status of the owner of the house. Other advantages:
- Reliability - a metal frame with double-glazed windows can withstand a heavy load and is not inferior to a roof made of corrugated board and metal tiles.
- The transparent design maximizes natural light. There is no shortage of sunshine here, which helps reduce energy costs.
- The glass roof does not leak, does not accumulate water and snow.
- The roof configuration is different: flat, inclined, arched.
Disadvantages of the structure:
- Difficult installation - the sheets are heavy and fragile, so you need to work with the material carefully. It is impossible to overlap them; during assembly, the seams must be carefully sealed.
- Thermal conductivity - glass transmits not only light, but also heat, so it is hot in such a room in summer.
- Transparent roofs need to be cleaned more often.
- The construction cost is very high.
Choosing glass as a roof covering, it is necessary to evaluate a purely psychological factor. A lot of people feel fear, not seeing a roof above them, but a glass surface.
Types of profiles for a glass roof
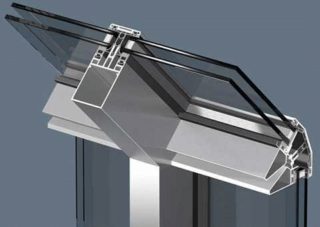
For the glass structure, aluminum, steel and aluminum-wood profiles are used. Each option has its own pros and cons.
You cannot use a plastic profile: it weighs a lot, but does not have sufficient strength.
Aluminum
In a private house with a panoramic roof, it is most often found. The aluminum profile is lighter than the steel one, and is slightly inferior in stiffness or strength. Since the roof segments in country cottages are small, the strength of the aluminum profile is sufficient.
Aluminum is not afraid of corrosion, does not need to be looked after, it is easy to clean and is not afraid of scratches. Minus: the alloy conducts heat well. This means that during the day it will additionally warm the room, and in winter it will cool it.
Steel
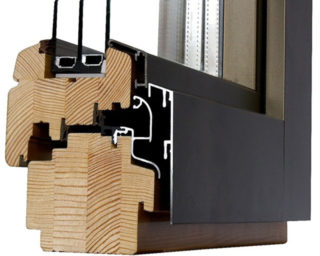
Steel is stronger and more durable if it is protected against corrosion. Due to its high strength, the steel profile is used in the construction of complex and large roofs. Glass roofs are assembled on a galvanized steel profile, very rarely - from stainless steel. The main drawback is its large weight, the structure is difficult to mount. Steel is less ductile than aluminum, so a domed or arched structure is much more difficult to make.
Once a year, the building owner will have to hire a special team to apply a protective material to the frame on the steel elements.
Wood-aluminum
If you need to glaze a small piece of the roof or make a skylight, take a combined profile.The combination of wood and aluminum in one product provides sufficient strength and significantly reduces heat loss.
Special heated sliding systems are produced from the combined profile.
Construction requirements
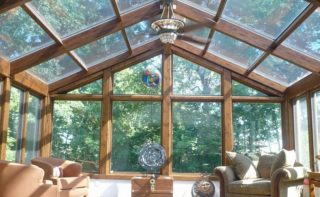
In order for the glass roof to serve for a long time, the design and installation take into account:
- The optimal angle of inclination of the roof is 30 degrees. Otherwise, the snow will linger on the slope and create a large load. The curved shape - arched, domed, facilitates the flow of snow and water.
- So that the glass on the roof of a house or terrace does not have to be washed too often, a material with a special coating, usually titanium dioxide, is chosen, which prevents the accumulation of dust and dirt.
- The joints between glass units or sheets are sealed with a colorless sealant. Other options are not allowed.
- If you choose glass with a UV filter or a protective film, it will not be so hot in summer.
- For glazing it is allowed to use only safe material: impact-resistant glass, tempered, laminated.
The joint sealing needs to be renewed every year.
DIY installation features
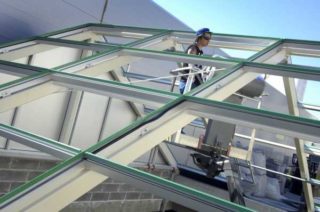
Roof glazing can be done by hand according to the drawing, if the design is simple and takes up a small area. Features of the structure:
- Roof design includes the calculation of wind, rain and snow load on the structure. Without experience, it is difficult to correctly calculate the volume of materials, so it is better to contact the master with this question.
- When installing a metal frame, it is important to consider the difference in thermal expansion between timber rafters and aluminum or steel structures. Frame nodes are treated with protective compounds before installation.
- If a structural glass unit is installed, special clamping strips are taken for installation.
- All fasteners must be waterproofed using glass insulation or other sealants. It is better to cover the joints with decorative strips.
The glass roof is an interesting solution. Even partial glazing makes the building light and airy. However, such a roof needs to be looked after.








