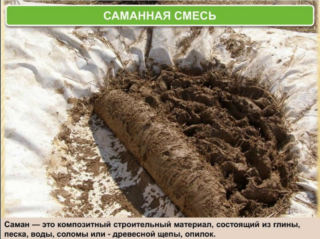Despite the emergence and introduction of new construction technologies, adobe houses remain on the wave of popularity and are becoming more and more in demand. The reasons for this are quite simple: high performance combined with affordable cost. Another important factor in favor of buildings of this type is that you can make the building material itself with your own hands and significantly save money, which in most cases is sorely lacking.
Description of adobe
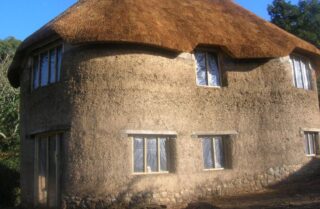
Saman in the intermediate state is a viscous liquid solution, and in the hardened state it is a strong and solid substance, more like a stone of sedimentary rocks.
The material includes the following components:
- Clay. It is mined directly on its site, in quarries, reservoirs or at construction sites, where there is always a lot of selected soil. For the construction of the house, clay and medium type are used. In this case, the color does not matter. It can range from light gray to black.
- Sand. It is a substance responsible for the constancy of the shape of the blocks and their strength, and prevents the appearance of cracks. The production uses quarry sand of a coarse fraction with a rough surface. In extreme cases, the use of sea sand is allowed.
- Straw. Serves as a filler that gives the solution volume and high thermal insulation characteristics. It is recommended to use stalks of rye, wheat and barley. Hay must be well dried, free of grass and dirt,
For the construction of walls and fences, heavy adobe is used, containing more clay. Light adobe is not as strong, it is used to insulate and fill cells in frame buildings.
Advantages and disadvantages of the material

The technology has a thousand-year history of application across all continents of the globe. Its relevance has not been lost today.
The adobe house has significant advantages:
- Quite acceptable strength, sufficient for load-bearing walls of one-story buildings and mansard settings, summer cottages, garages, sheds and baths.
- Ecological cleanliness. In the manufacture of blocks, only natural substances are used.
- Low thermal conductivity. This indicator at a 30 cm thick adobe wall corresponds to 100 cm brickwork and 25 cm wood.
- Excellent ventilation properties. The material conducts air well, ensures the removal of excess moisture from the interior to the outside.
- Noise absorption. The owners of such housing are not afraid of the loud sounds of vehicles passing by, bad weather or the screams of people.
- Affordable cost and high speed of lifting the walls. The material for manufacturing lies literally under your feet, it will not be difficult even for a beginner to lay it. There is no need to make a heavy and powerful foundation.
The material is hygroscopic and requires plastering. Otherwise, it gets wet and may deform. Ecological purity has its downside - birds, rodents and insects like to settle in adobe. The buildings are not able to withstand flooding. Stones can simply dissolve in water.
Ways to build a house from adobe
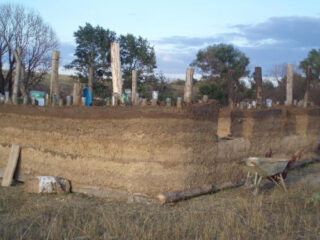
There are two significantly different approaches to building adobe houses. Each of them has its own characteristics, advantages and disadvantages.
- With the help of pre-prepared blocks. They are cast in wooden or steel molds, then they are well dried and only after that they are laid, as is done with foam concrete. The stones are light and heavy.
- Monolithic fill. Slip formwork is used here. The solution is fed into the molds as the previous layers harden. At one time, up to 30 cm of the mixture is poured. To raise a standard house, it will take up to 10 days of hard but productive work.
- Frame type. First, a skeleton is made of timber or metal. Then, according to the size of the cells, shields from light adobe, in which no more than 10% clay, are cast and dried. The blocks are inserted into the frame, additionally sheathed or plastered immediately.
The choice is determined by their own priorities, as well as the availability of conditions for storing a large volume of raw materials or finished building material. Since the blocks are afraid of rain and snow, they will have to equip a shed or free a large barn.
Required tools and materials
- bayonet and shovel;
- pitchfork;
- knife with a long and durable blade;
- pickaxe;
- ax;
- level;
- hacksaw;
- roulette;
- spray;
- watering can;
- scissors;
- wheelbarrow;
- wide spatula;
- grater;
- scaffolding.
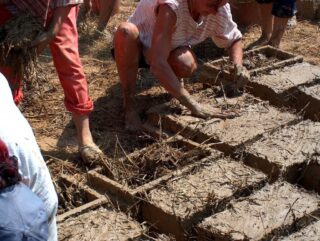
The following materials will be required:
- tarpaulin or thick cellophane;
- raw materials for mortar (clay, sand, straw);
- barrels for water;
- buckets;
- rope;
- plaster.
Compliance with safety precautions involves working in strong clothing, a respirator, goggles and gloves.
Do-it-yourself technology for building a house from adobe
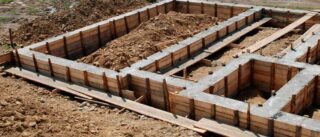
When drawing up a project, it must be borne in mind that adobe tends to sink. Therefore, initially it is necessary to plan the removal of the walls 30-40 cm above the planned level.
The first step is to prepare the solution. This is done a few months before the start of construction. A pit of the corresponding volume is dug, clay is laid into it, water is poured, all this is covered with straw and film. It takes up to 6 months for the clay to soften to the desired consistency.
While the mixture matures, the foundation of the house is made. The instruction is standard here:
- Casting of a strip or production of a pile foundation with a grillage.
- Laying of communications.
- Raising the base to a height of 50 cm or more.
- Arrangement of a blind area to protect the foundation from dampness.
- Laying of waterproofing from several layers of roofing material coated with bitumen.
If the block method is chosen, stones are made. For them, forms without a bottom are made in the size of 40x20x20 cm, other options are possible. The solution is poured, compacted and left for 3 days. After that, the blocks are removed and dried on the edge for another 10-14 days, depending on the air temperature.
When laying, a mixture of the composition that was used in the manufacture of blocks is used as a binder. Adobe lintels with reinforced concrete cores are installed above the window and door openings. The overlap and the roof are made immediately to close the structure from precipitation. The walls themselves are covered with plaster on both sides. They are pre-leveled and primed.

