When building a country house, one of the primary tasks is the arrangement of the subfloor. The comfort of living in the house depends on its quality and reliability. As a rule, the subfloor is built directly on the ground immediately after the walls and roof have been erected. Various materials are used for this, but the most popular is the concrete floor on the ground.
- Requirements, its advantages and disadvantages
- Required tools and materials
- The composition of the concrete "cake"
- Pouring the floor on the ground
- Floor level markings
- Soil clearing and compaction
- Laying a gravel-sand cushion
- Waterproofing
- Reinforcement
- Formwork
- Pouring concrete
- Steam and heat insulation
- Fine screed
Requirements, its advantages and disadvantages
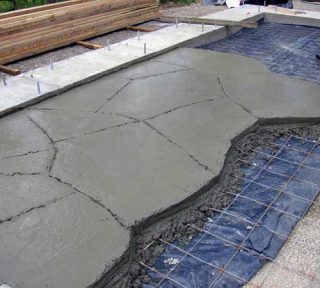
Pouring a concrete floor on the ground with your own hands will not be difficult, however, before starting work, you need to familiarize yourself with the requirements that it must meet:
- groundwater must lie at a depth of at least 4 m relative to the surface;
- the soil must be dry, dense and motionless;
- the floor must be insulated and waterproofed.
The concrete floor on the ground is equipped only in a residential heated room. If the room is not heated, the soil may freeze and the heaving forces will destroy the structure.
The main advantages of a concrete floor on the ground are:
- simplicity of design and ease of installation;
- high reliability, strength and durability;
- moisture resistance and frost resistance;
- versatility;
- environmental friendliness;
- fire resistance, etc.
With a slight increase in complexity, you can easily supplement the structure with a warm floor system.

Concrete flooring on the ground also has disadvantages:
- high thermal conductivity;
- increased consumption of materials (components for the preparation of concrete + reinforcing mesh);
- heavy dismantling of a concrete base reinforced with a reinforcing mesh;
- long construction period;
- the formation of condensation between concrete and soil.
In private houses, floors correctly poured over the ground, reinforced with a reinforcing mesh, have long proven themselves on the positive side in various operating conditions.
Required tools and materials
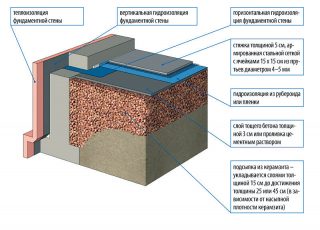
Before proceeding with the concreting of the subfloor, the individual developer needs to take care of the availability of tools and the necessary materials.
The gravel-sand cushion includes gravel, sand and crushed stone.
To prepare the solution you will need:
- Portland cement grade M200-M500 - 1 part;
- river sand - 2 parts;
- crushed stone of small fractions - 4 parts;
- water - 0.5 parts.
To knead the solution, you need a concrete mixer or a container of the appropriate volume.
Excavation and work with concrete will require a trench tool.
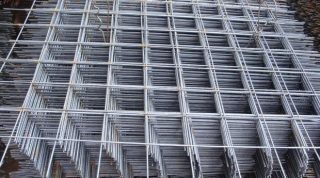
Materials for arranging the formwork:
- boards;
- plywood;
- bars.
To make a reinforcing mesh you will need:
- steel rods;
- grid;
- wire;
- welding machine.
It is necessary to attend to the presence of waterproofing materials (film or roll) and insulation of organic or mineral origin.
From control and measuring tools, a tape measure and a building level will be enough.
The composition of the concrete "cake"
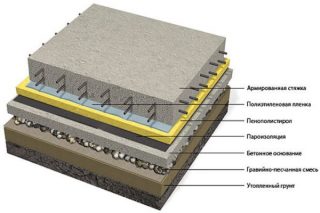
Concrete floor on the ground consists of several functionally important layers made of different materials.This "pie" includes:
- a layer of sand;
- crushed stone layer;
- waterproofing material;
- rough concrete floor;
- heat and vapor barrier layer;
- finishing layer;
- finishing floor covering.
It is impossible to pour concrete directly on the ground, otherwise the penetration of moisture from the soil is not excluded. You should get a high-quality sealed coating that can withstand fairly heavy loads.
Pouring the floor on the ground
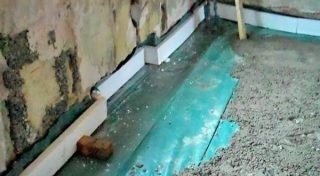
Work on the arrangement of the concrete floor is carried out in a strict sequence:
- Floor level markings.
- Soil clearing and compaction.
- Gravel-sand pillow.
- Waterproofing.
- Reinforcement.
- Formwork installation.
- Pouring concrete.
- Thermal insulation.
- Fine screed.
Strict adherence to this procedure guarantees the high quality of the resulting concrete floor.
Floor level markings
The surface of the concrete floor should be at the bottom level of the doorway and maintain the same thickness throughout the entire area of the room. To do this, along the entire perimeter, beat off the corresponding line, up to which it will be necessary to pour concrete.
Soil clearing and compaction
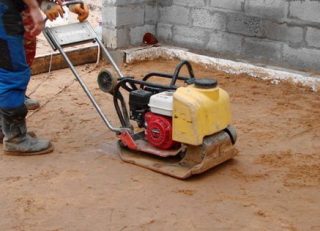
The total thickness of the concrete "cake" is about 50 cm. Therefore, to lay it, it is necessary to excavate the soil to such a depth. In this case, you will first have to remove construction waste and bulky items in the room. The soil in the place of excavation must be carefully tamped. To do this, use a special vibrating plate or a homemade manual rammer.
Laying a gravel-sand cushion
A layer of gravel with a thickness of at least 5 cm is laid on the tamped soil.Then it is watered with water and tamped. Sand and fine crushed stone are successively laid on top of the gravel. They are also carefully tamped and sprinkled with sand. In this case, the thickness of the layers is controlled by the marks on the pegs, previously driven into the ground and set according to the level.
Waterproofing
After making sure that each layer of the gravel-sand cushion is aligned horizontally, the latter is covered with a waterproof membrane around the entire perimeter, for example, a polyethylene film with a thickness of 200 microns. The sheets of the film are laid with an overlap, connecting them at the joints with mounting (double-sided) tape. The edges of the film should protrude 10-20 cm beyond the zero level. They are cut off at the end of all work.
Reinforcement
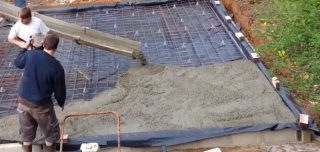
The floors on the ground must be reinforced with a metal mesh. You can make it from different materials. The net is laid on wooden supports 24 cm high.
Formwork
Guide bars are laid on the reinforcing mesh, dividing the surface into equal parts. They are made from the same lengths of timber or boards. Having aligned the guides horizontally to zero lines, the guides are fixed with mortar. A formwork made of thick plywood is installed between them.
Pouring concrete
To make the surface of the subfloor homogeneous, concrete is poured in one pass, starting from the side opposite to the doorway. Having filled several cells with a solution, their surface is smoothed and leveled. The removed concrete surplus is filled in nearby free cells. Next, check the horizontalness of the surface and cover it with a layer of plastic wrap.
Steam and heat insulation
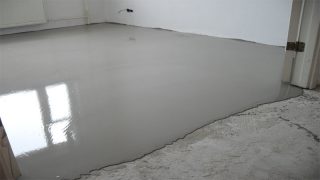
The concrete floor is protected from steam and condensation with a glass cloth film or a polymer-bitumen membrane.
For floor insulation, it is best to use extruded polystyrene foam or mineral wool.
Fine screed
The final screed of the concrete floor is performed upon completion of all work. For this, a self-leveling mixture is used, which will smooth out all small irregularities and allow you to create a perfectly flat surface.
After the screed has completely solidified, any floor covering is laid on the floors on the ground in a private house that meets the desires of the owner of the house and the stylistic design of the interior of the premises.








