Lightweight structures with a supporting frame of beams and racks are erected quickly using simple technology for many years. The floor in a frame house is made after the foundation is laid, then the walls are built. The peculiarities of the floor structure are due to the fact that the wooden frame is exposed to moisture, mold, fungus, there is a danger of fire. In order for the floor to serve for a long time, it is necessary to arrange a natural ventilation space.
Features of the device of a frame house
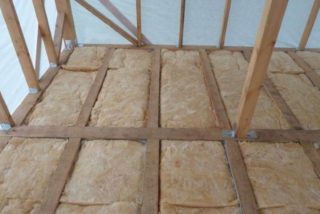
In the frame structure, all loads are taken by the timber frame. The frame is sheathed with wooden beams 35 - 70 mm thick, OSB boards, ready-made factory boards made of boards. The vertical strapping of the racks is made with beams, which also belong to the category of load-bearing frame elements. Waterproofing is provided by installing a special film.
The floor is made of moisture-resistant plywood, solid wood, the structure of the first floor is concreted to increase the load-bearing capacity. Subfloors are immediately overlapping, while the beams are attached to the foundation so that an insulating layer from moisture passes between them. Sometimes driven or twisted piles serve as a foundation, so thermal insulation is made under the entire floor.
For insulation they put:
- mineral wool;
- polystyrene, penofol, expanded polystyrene;
- cellulose ecowool.
The wood of the frame, walls, floor is treated with antiseptics against rot, microorganisms and agents that increase the resistance of the material to moisture and fire.
The design provides for ventilation isolated spaces that allow air flow to move. As a result, condensate evaporates, dampness decreases.
Distance between floor joists
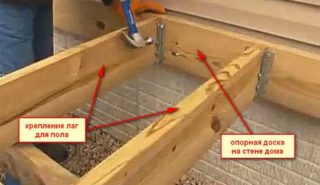
A step is a certain, often equal distance between similar parts of the frame. The size of the gap is not taken from the edge of the foundation, but is counted from the center of one log to the middle of another.
The distance between the support runs of the floor covering is considered depending on various factors:
- the size and thickness of the finishing material;
- dimensions of insulation mats or rolls;
- loads on the floor, and provide a safety margin of 1.5 - 2 times.
For plywood, the dimensions of which are usually 2.5 x 1.25 m, a step of 417 or 627 mm is made so that the joining of the panel edges is at every fourth or sixth log. The thickness of the sheet should provide a total height of 16 - 20 mm, therefore two layers are put.
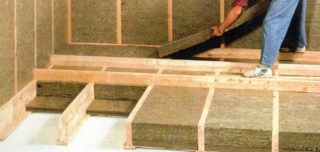
Insulation plates have a width of 500 or 600 mm, so the gap between the lags is 525 or 625 mm. With a panel length of 1.2 m, they can be cut into convenient pieces if it is possible to select a single pitch for plywood and insulation.
Transverse jumpers are placed between the lags under the floor. They are needed to connect panels or sheets of moisture-resistant plywood at the end (1.25 m). Under the plank floor, such a gap is taken according to the length of the boards. If the elements are of different sizes, they are cut to the same length.
Cross bridges are not installed in the case of concreting a surface with a thickness of more than 4 cm. The second option for excluding such elements in the floor frame is to lay a floorboard with a thickness of 20 mm or more on waterproof plywood, or if parquet will be laid with displacement of the joints relative to the plywood joints. The lag step is calculated by design engineers when drawing up a house project.
Gender varieties
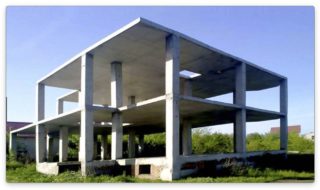
There are many ways to equip flooring in a frame building, but the choice is determined by the frequency of residence and the material situation of the owner. In the suburban building, lightweight flooring options are made, residential buildings are provided with insulated structures with a frame of increased strength.
The floor is arranged according to the technology:
- monolithic concrete floor;
- frame structure;
The monolithic base is heavy, dries for a long time and gains strength, but withstands heavy loads compared to a boardwalk. The grooved board is laid according to a certain technology, so the master needs to have the skills to work with wood.
Monolithic floor
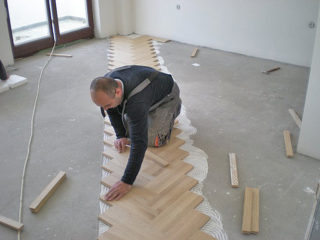
Concrete is used as a base for laying the top finishing layer of tiles, laminate, etc. The mixture is poured after a series of measures aimed at increasing the bearing capacity of the soil insulation from moisture.
The soil surface is leveled, the fertile layer is cut to a depth of 15 - 20 cm, then sand and gravel bedding is arranged. A layer of sand is poured with a height of 10-15 cm, it is spilled with water and rammed to increase its density. Crushed stone gravel with a height of 20-50 cm is placed on top and also tamped.
Before concreting, a waterproofing membrane is laid, which is made of two layers of roofing material. The second layer is rolled out in the transverse direction and glued on ready-made bituminous mastic or heated resin.
The insulation is placed on top of the insulation, its thickness is taken from the design data. For the floor cake, it is better to take polystyrene, since the material has a low water absorption rate. A vapor barrier is placed on top from household vapors, which contribute to the formation of condensation. If necessary, formwork is made for pouring.
Concrete is prepared in concrete mixers. Materials are taken in a concentration of 1: 3: 6 (cement, sand, crushed stone, respectively). Water makes up half the volume of cement, but its amount can be increased to 0.6 - 0.67 volume, so that the mixture obtains the necessary plasticity. Rigid mortars give little shrinkage, but they are difficult to fit into the structure.
It is better to fill the entire floor at once to a thickness of 12 - 18 cm, but you can spread the mixture in parts. Fresh volumes are immediately processed with a vibrator to get rid of air bubbles. After hardening (on the second day), the surface is covered with a layer of sawdust and moistened twice a day so that the surface does not crack. Further work is performed on day 10 - 12, and concrete will gain 100% strength on day 28.
Frame floor
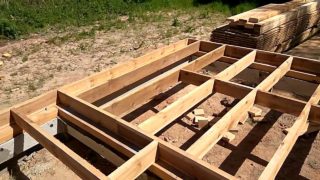
This type of overlap is done if the house is built on piles, pillars or strip foundations. The structure is a skeleton in the form of a combination of beams and purlins, which can be load-bearing, connected or intermediate. The initial stage involves the installation of thick planks in the form of planks, laid on the foundation. The places of support are wrapped with waterproofing, and the elements themselves are fixed with anchors into the body of the foundation.
The types of flooring differ depending on the material:
- Massive board. There are products with vertical side surfaces, another type is produced with grooves and mating ridges. The locking joint forms a dense coating without gaps. More often they put boards 2 - 6 m long, width is 120 - 200 mm.
- Parquet board. Difference from the previous type in the dimensions of the elements. The parquet board is equipped with locks in the form of protrusions and grooves along the longitudinal edges and at the ends of the elements. The correct length of the boards is 0.5 - 1.5 meters, and the thickness ranges from 15 - 20 mm.
- Glued boards. They are made from several layers of wood waste, which are joined under pressure. The top layer is trimmed with expensive wood, and the base is made of ordinary wood. Products are in no way inferior in quality to natural boards.
- Parquet. It is a small-sized board with locks on all sides.The material is fragile and requires a rigid base for installation.
The bed frame gives a strong and rigid construction. In the body of the bed, the seats are cut for the installation of the lags. For the first floor of the frame structure, beams with a cross-section of 100 x 200 mm are used, in the overlap of the second tier, the size of the beds is 50 x 150 mm or 70 x 200 mm.
Rough floor
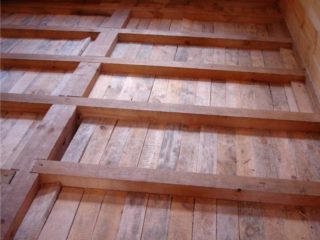
The scheme is a plank layer, which is placed in the space between the girders. The boards provide a level area for the installation of the finished floor boards. Insulation is placed in the space, insulating layers on top and bottom.
A rough floor in a frame house is:
- By lags. Placed under laminate, carpet, linoleum, screed. The layer distributes the load rhythmically and equally.
- Under the lags. At the bottom of the lag, cranial bars are mounted in the form of a base for fixing the rough boards.
- On load-bearing beams. Such a support surface is thought over at the design stage.
The quality of the wood for the rough flooring plays a secondary role, therefore inexpensive and soft species are used. The sub-surface is lightly stressed and will not be visible after the final finishing of the floor. Unedged boards are allowed as a material, which have wane at the edges, but at the same time the remnants of the bark are removed from them.
The distance between the boards of the subfloor is made 5 - 15 mm. Ventilation of the subfloor is arranged in front of the device; for this, round holes are drilled in the walls at the corners of the house. Allow the use of chipboard boards, plywood with antiseptic treatment. If the length of the elements is shorter than the gap between the lags, an additional crate is nailed.
DIY installation features
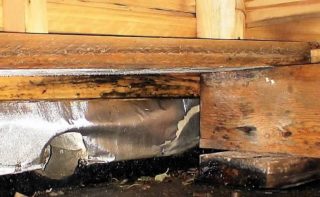
Before the installation of the frame floor, impregnations are acquired in order to extend the life of the load-bearing elements. They use heated drying oil or oil processing from engines. During the construction of the frame floor, outlets for sewer pipes, water supply are provided, they leave a place for them or put them right away.
Assembly steps:
- production of air vents in the foundation or plinth;
- preparation for laying underfloor heating, installation of the system;
- laying beds, supports and floor girders;
- installation of piping and lag;
- insulation, insulation;
- clean flooring.
The supporting base is mounted on the ground, often a reinforced concrete monolithic slab. The preparatory floor is made of unedged material. The supporting frame is made of wooden girders, logs are placed on them, beams are load-bearing elements. The supports are wooden posts for the purlins, which protect the beams from contact with the mortar. The lathing is made with a wooden lath with a section of 50 x 50 mm, which is mounted on a beam system.
Tips & Tricks
The supports are made of wood, and the base for them is a concrete base, which is provided for each post. Insulation is performed with roofing material in 2 layers. The surface of the logs is leveled for laying a clean floor; for this, a layer of wood is cut off to 20 mm in order to maintain the level. Use a chainsaw, an ax.
The installation area of the lag is equal to the lining of the plates until a positive result of the test with a building level on a long rail is achieved.
When laying boards, the tongue-and-groove protrusion fits snugly into the groove. Plank elements are fastened to the logs with screws or self-tapping screws with an interval of 2 cm from the edge. Hardware is placed at an angle to the middle of the board. The hats are misted into the body of the board, and the hole is putty or sealed with a piece of suitable wood.








