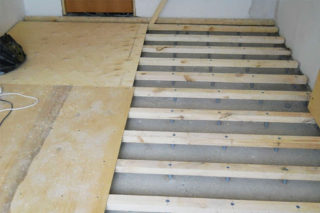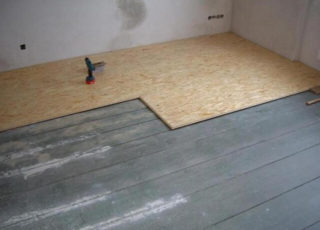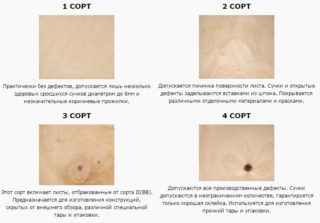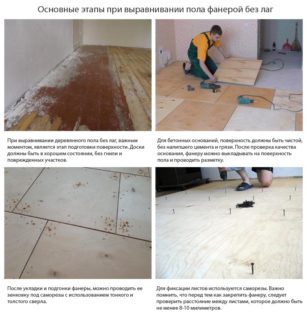The wood floor is environmentally friendly, durable, and retains heat well. When laying a new flooring, it will serve as a reliable base. This does not mean that you can immediately start laying linoleum or laminate. Over the years of operation, the boards are deformed, deflections and cracks appear. To prepare the base, the plywood is mounted on the floor. The material will hide all irregularities and serve as additional thermal insulation.
Features of the choice of plywood

The choice of plywood as a leveling base is related to its characteristics. The material is made of several veneer layers, the fibers of which are perpendicular to each other. This technology increases the strength and resistance of sheets to bending. For production, coniferous and deciduous types of wood are taken, most often birch, poplar, pine. Depending on the glue used and the qualities, plywood is marked:
- FSF - the use of phenol-formaldehyde resin provides wear resistance, high strength and moisture resistance. For indoor installation, we recommend products with emission class E1.
- FBA - veneer is glued with albuminocasein glue, the material is safe for health, has an average moisture resistance.
- FC - urea glue gives moderate moisture resistance, the material is intended for interior use.
- FB - bakelite varnish has maximum strength, such plywood is suitable for difficult operating conditions.
- BS - impregnation with bakelite glue increases flexibility, elasticity, resistance to moisture.
The thickness of the slabs ranges from 3 to 30 mm. When installing the floor, it is recommended to choose sheets with an average parameter of 12-18 mm. If the baseboards are flat enough, the 10mm option will do.
Advantages and disadvantages of the material
Plywood is a popular material for repair and construction work. She is chosen for numerous advantages:
- strength and resistance to stress;
- light weight;
- ease of processing and installation;
- thermal insulation qualities;
- affordable cost;
- versatility of application.
The sheets have a large area, they can be cut into plates of a convenient format and quickly mount the base. The material is great for performing several tasks: leveling the floor of an apartment or a private house, raising the level of the base, and strengthening the boards. Working with them does not require special skills; laying plywood on the floor is easy to do with your own hands.
If the material does not have a special impregnation, it is not suitable for rooms with high humidity and temperature changes.
Domestic and European manufacturers offer good quality plywood, manufactured in compliance with the standards. Chinese products may have increased levels of harmful components.
Preparatory work

Before laying plywood on wooden floors, check the base. If the boards are in good condition, the sheets can be laid directly on top of them.Individual worn-out elements are replaced before the start of the main work. The existing protrusions are squeezed and polished, the cracks are sealed with a sealant. If, when measuring with a level, the difference is 10 mm or more, it is necessary to install logs and lay plywood over them. For a solid flooring, it is recommended to take material with a thickness of 15 mm or more or mount 2 layers. The final stage of preparation is cleaning. The planks clean up debris and dust.
The standard dimensions of plywood are: 2440 × 1220, 2500 × 1250, 1525 × 1525 mm. It is difficult to work with such material, so it is cut into squares of 60 × 60 or 70 × 70 cm format. Reducing the area also removes the internal load of the material. Details are prepared taking into account the size of the room and the indents for the damper seams. For adjustment, the sheets are laid out on the floor without fixing and numbered. Parts must be stacked with an offset in each row, this allows you to reduce the number of joints.
Required tools and materials
To lay plywood sheets you will need:
- level for assessing the horizontalness of the floor;
- screwdriver;
- drill;
- hacksaw or electric jigsaw;
- roulette;
- self-tapping screws;
- substrate (optional).
Plywood is usually fixed with self-tapping screws, this is a quick and convenient way. If you do not have a screwdriver, you can use nails as fasteners and hammer them in with a hammer.
Features of laying plywood on a wooden floor with your own hands
- In rooms with a high level of humidity (from 70%), only moisture-resistant plywood FSB, FSF is used.
- Installation of the material is carried out in a heated room with a temperature of 18-30 ° C.
- The sheets are brought into the room 2 days before the start of installation for acclimatization.
- When laying on logs, the joints of the sheets should fall on the supports.
Experts do not advise using plywood to level the surface if a floor heating system is installed. The low thermal conductivity of the material significantly reduces the thermal efficiency of heating.
Plywood is laid on a wooden floor in two ways.
Installation on boards
The old floor is cleaned of dust and primed with an antiseptic compound. If desired, you can lay roll material - isolon or penoplex. It evens out irregularities and becomes an additional layer of thermal insulation. The prepared sheets are laid according to the scheme. The distance from the walls is 8-10 mm, the gap between the slabs is 2-3 mm. Such installation will relieve plywood squeak during operation. The material is screwed in with self-tapping screws with a pitch of 15-20 cm. The seams between the flooring parts are putty.
Laying on logs
When the unevenness of the wooden floor is detected, the correct option for laying the plywood is along the logs. In this case, beams with a size of 70 × 50 mm, screwed to the base, serve as a support. They should be allowed to stand with the plywood for 48 hours at room temperature. The logs are laid parallel to each other with a step of 50 cm. The surface of the beams must be in the same plane. The space between them can be filled with insulation.
For fastening plywood, self-tapping screws are used, which are 3 times longer than the thickness of the sheet in length. For convenience, the holes for them are drilled in advance. The material is laid in compliance with the damping clearances. Adjacent sheets are joined on the support and fastened with self-tapping screws with a pitch of 20 cm. Their caps are slightly sunk into the wood. Grinding the floor will help eliminate the slightest irregularities.
Plywood decking is a practical and inexpensive option for leveling the floor under a new coating. The universal material is suitable for any premises, the main thing is to choose the brand correctly.










