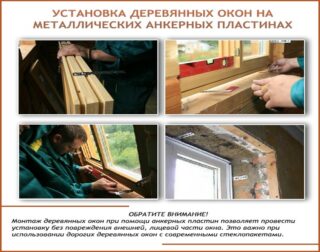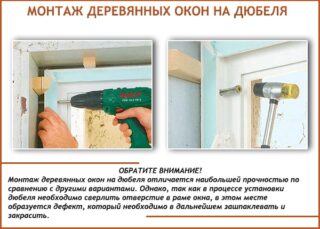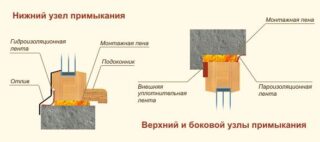Despite the widespread introduction of metal-plastic glazing technology, the fashion for the installation of wooden windows is gradually returning. This is justified by the performance characteristics of the wood. The manufacture and installation of frames is quite expensive, so it makes sense to save a lot and learn how to independently install wooden window blocks. This procedure is not an easy one, but with a competent approach and adherence to building instructions, it is quite feasible.
The main advantages and disadvantages of wooden windows
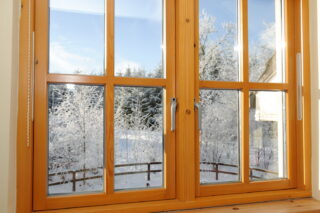
Wood has a long history of use in construction, but it is not a relic of the past. Rather, on the contrary, it is evidence of the reliability and practicality of the material.
Advantages:
- ecological cleanliness;
- presentable appearance that goes well with any interior and style;
- pleasant tactile sensations when touched;
- excellent ventilation properties;
- durability subject to regular maintenance;
- pliability, smooth change in shape during deformation of the building;
- quite affordable cost.
Disadvantages:
- hygroscopicity, tendency to decay and the development of fungus;
- change in volume with changes in humidity;
- destruction from exposure to ultraviolet radiation.
The use of new technologies and the use of high-quality raw materials allows us to reduce these properties to a minimum. More and more people are deciding to install wood frames in their homes and apartments.
A set of necessary tools and materials
Installation of wooden euro-windows is a sequential process consisting of several stages. Each of them assumes the presence of specific tools and devices.
To dismantle the old structure, you will need:
- hacksaw for wood;
- nail puller;
- a hammer;
- chisel;
- garbage storage bags;
- basin, broom and cleaning rags.
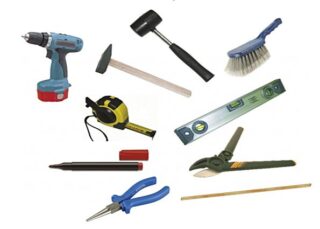
The list of tools for installation is more voluminous;
- puncher;
- level;
- drill;
- square;
- roulette;
- putty knife;
- hand cutter;
- mallet;
- paint brush.
Materials required:
- primer;
- antiseptic;
- stain;
- polyurethane foam;
- putty;
- painting net;
- finishing finish.
Wear protective goggles and gloves to protect your skin and eyes.
Preparing the opening for work
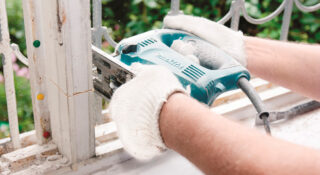
In accordance with the requirements of GOST, the installation of window blocks should be carried out in even openings with strong edges. There is nothing difficult in carrying out preparatory work, you can do it yourself.
Sequencing:
- Remove the sashes from the hinges. If they are one-piece, unscrew the screws.
- Detach the window sill. To move it, you need to inflict a few weak blows from below with a mallet.
- Make cuts in the box. Alternately break off its vertical and horizontal fragments along with the ebb.
- Clear the opening of crumbs, debris, old filler and loose fragments.
- Fill up depressions, holes and cracks. Align the walls with cement mortar.
- Measure the opening. After dismantling the old window and preparatory measures, its parameters could change.
In conclusion, you need to take out the debris, sweep and wash the floors, providing yourself with comfortable conditions for further work.
Methods for mounting wooden windows
Installation of wooden windows in the opening is carried out in the following ways:
- On wooden support blocks. It is used in stable walls with correct geometry. The pads are pieces of planks that have been cut to fit a wedge. First of all, the pads are inserted from below, then along the sides, and at the end from above. After alignment, the frame is rigidly fixed, the remaining gaps are blown out with polyurethane foam. After it hardens, the excess is cut off, the slopes are equipped. The technology is simple, inexpensive, but there is a risk that the window could be squeezed out by a hurricane wind.
- On anchors. The products are used for installation in unstable walls with broken geometry. This design ensures the mobility of the windows during further deformation of the buildings. Anchors are strong and flexible perforated plates. They are screwed on the outside of the box with a fold inward. Then the fastening process takes place - the frame is inserted into the socket, aligned and rigidly fixed. Then the anchors are bent to the wall, drilling sites are outlined and wells are made, 3-4 on each side. Plugs are inserted into the holes, anchors are applied to them and screwed on. The wedges are removed, the slots are filled with polyurethane foam. Thus, the mobility of the attachment and the absence of rigid connections are achieved.
After installing the window, you have to insert the window sill and the ebb. It is impractical to screw them to the wall, it is better to make small indentations in the walls on the sides, grease the products with glue, insert them into the nests and leave them under oppression. Thanks to this approach, sufficient fastening strength will be ensured, and the surfaces of the inserts will remain intact.
DIY installation features
The options can be as follows:
- In a block or brick house. The walls are highly durable, but are prone to deformation under the influence of the large mass of the building and natural shrinkage. The best option is to use plate anchors, which simultaneously ensure the strength of the window retention and its mobility in the opening.
- In a wooden house. Solid wood has a lot of positive qualities, but shrinks strongly. It is better to plant the windows on polymer bulk glue, leaving up to 10 cm slots at the top and bottom. As additional fixation, nails driven through the upper and lower parts of the frame are used. In frame houses, windows are simply screwed on with self-tapping screws.
During installation, you must follow the rules for using polyurethane foam. It should be fed from bottom to top, from the inside, in layers up to 50 mm.

