The step at the exit from the room to the balcony and the height difference in this place seems to be a rather problematic place. If you do not take care of the correct arrangement of the balcony threshold in a timely manner, you can deliver a lot of inconveniences to those living in the apartment: an untidy appearance, constant stumbling, a cold bridge, a violation of waterproofing, etc. It is better to spend a little time and money, but equip the exit to the balcony properly.
The need for a balcony threshold
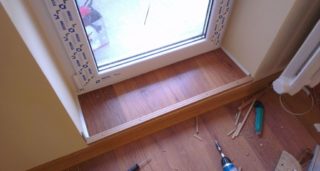
The difference in height at the point of exit from the room to the balcony is obtained constructively when installing a balcony slab. They fix it to the wall in two ways:
- inside the load-bearing wall of the house;
- special beams and brackets are installed, and then a slab is laid on them.
In any case, the reinforced concrete slab intended for the installation of the balcony structure turns out to be higher than the floor slab. In this case, a step is formed inside the room, the height of which depends on the building design. Arrangement of the original threshold will provide additional protection of the room from cold penetration and improve the appearance of the room - it will hide a layer of polyurethane foam under the door frame, etc.
Varieties of balcony thresholds
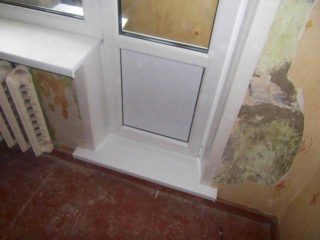
When deciding on the arrangement of a balcony threshold, first of all, you need to choose the material for its manufacture. Structurally, the threshold can be made of the following materials:
- plastic;
- brick;
- wood;
- cement-concrete mortar.
A plastic nut is one of the cheapest and simplest designs. As a material for its manufacture, a PVC window sill is best suited, which resists mechanical stress well, is able to withstand seasonal temperature changes and is not afraid of moisture. It can be used ready-made or cut to size. The only drawback of such a step is the short service life associated with the use of polyurethane foam. Over time, the plastic begins to squeeze and cracks appear on it.
It is not easy to lay out a threshold from a brick - it will take quite a lot of time and an accurate calculation of the dimensions. Usually brick is used with a large difference in height between the floor in the room and the surface of the balcony slab.
A cement-concrete threshold is the most durable, but it is rather difficult to build it and give it an aesthetic appearance.
The most attractive is a wooden threshold. It is lightweight and relatively easy to install. The tree is exposed to moisture and during operation can be damaged by pests, therefore it requires processing with special compounds.
Work options
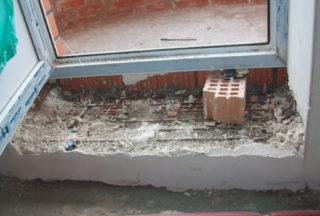
Begin the arrangement of any threshold with surface preparation, which boils down to cleaning the floor from the old coating and eliminating all irregularities. Then putty is applied to the cleaned surface. Preference should be given to one that, after drying, gives a rough surface. The choice of decorating materials depends on the interior of the room.
Application of bricks
Immediately before laying the brick, a mortar is prepared (1 part cement + 3 parts sand + water).Its adhesion can be improved by adding a little plaster of Paris. All components are thoroughly mixed. It is better to use silicate brick - it is the most resistant to moisture.
The first row of bricks is laid on a layer of mortar. In the future, when laying bricks, you need to leave a small space from their upper row to the lower plank of the balcony door. It will be needed when decorating the step with facing material. The same space should be left on the sides.
After finishing laying the bricks, the top row is covered with a layer of mortar and carefully leveled. In the future, this will facilitate the work with the facing material.
Using concrete mortar
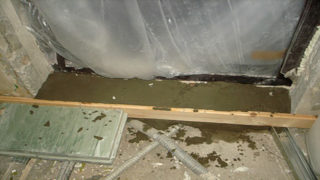
We will have to make and install the formwork, which in this case will be several boards with a thickness of no more than 2 cm. Their length and width should correspond to the dimensions of the step. The mortar is prepared in the same way as for brickwork.
Having installed the formwork and thoroughly mixing the resulting solution, the latter is poured into the space between the formwork boards. Depending on the width of the threshold, it is recommended to reinforce the pouring by pressing into the solution, for example, fragments of broken brick, pieces of reinforcement, etc. From above, the surface of the resulting step should be carefully leveled and wait until the solution sets.
Wooden threshold

If the door and window of the balcony block are made of wood, it is better to make the threshold also wooden. For such a step, it is recommended to use an OSB board mounted on a timber frame. To make a wooden frame you will need:
- wooden bars;
- puncher;
- dowels;
- screws;
- hacksaw for wood;
- construction level;
- roulette;
- pencil;
- OSB sheet;
- metal corners.
To make a threshold, you must:
- Make a frame from the bars, the dimensions of which should correspond to the dimensions of the future threshold. The bars are fastened together using metal corners and screws.
- Drill dowel holes in the concrete base. Align the assembled frame to the level and attach it to the concrete base, having previously set it to the level. If necessary, fill the frame with insulation.
- Mark the OSB sheet according to the dimensions of the frame, cut to these dimensions and attach to the frame with screws.
Plastic threshold
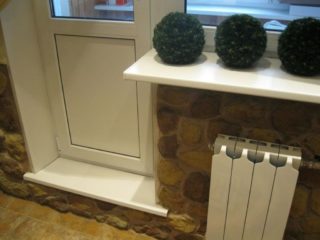
Installation of a threshold on a balcony door made of PVC window sill is carried out in the following order:
- Preparatory work.
- Preparation of the necessary tools.
- Installation of a balcony step.
Required materials and tools:
- plastic window sill;
- a gun with a cylinder of polyurethane foam;
- a gun with a cylinder of sealant;
- construction level;
- saw for cutting the window sill.
Polyurethane foam is evenly applied to the prepared surface. Then a window sill cut to the size of the threshold is laid on it, pressed with a load and left to dry. After the foam dries, all places of contact of the plastic with the wall are covered with a sealant.
If none of the proposed options suits the room in style, you can make the threshold to the balcony from laminate. Cut out a strip corresponding to the size of the existing step, apply liquid nails or other adhesive to the reverse side of this strip and press it with force against the cleaned surface.
Finishing balcony thresholds
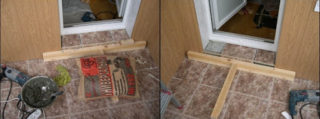
Decorating is most often applied to balcony thresholds made of a cement-sand mixture, brick or wood. Most often, the following materials are used as finishing materials:
- ceramic tile;
- PVC tiles;
- cork covering;
- laminate;
- linoleum.
The finishing of the threshold of the balcony door, made of PVC window sills or laminate, is usually not required.
Dismantling the balcony threshold
Before proceeding with the dismantling of the balcony threshold, you need to remove the door and disassemble the door frame.
Removing a wooden or plastic structure is not difficult. The dismantling of a brick or concrete threshold will turn out to be more difficult and time-consuming. To do this, you will need a special tool, knowledge of safety regulations and the skills to carry out such work.
If you need to dismantle the balcony threshold in a panel house, the owner of the apartment will have to agree on a change in the design documentation with the housing inspection.








