Many owners of summer cottages and country houses equip a terrace next to a residential building: this is an extension in the form of an open area, serving for recreation. However, on a hot summer day, it is not very comfortable to stay there - the scorching sun interferes with a pleasant pastime and can cause heatstroke. To create shade, it makes sense to build a canopy over the terrace. There are a huge number of such structures, differing in materials of manufacture, sizes, configurations and prices. It is advisable to design a visor already at the stage of calculating the size and cost of the recreation area itself.
Varieties of awnings over the terrace and their features
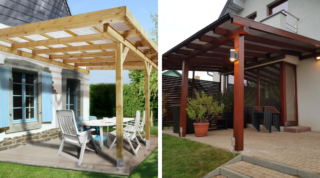
The classification of such structures is possible by shape, size and type of structure. There are stationary, sliding and mixed designs.
Stationary type
Such canopies for the veranda are characterized by increased strength, resistance to wind and snow loads, and provide constant shading of the site. In summer, such a structure, especially with a coating of metal tiles or other opaque material, will greatly darken the windows of the main building. The disadvantage can be avoided if the terrace is located on the side of the house where the glazing is not structurally provided.
Sliding roof
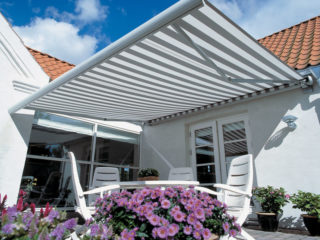
A veranda with a sliding canopy becomes more comfortable for relaxation, if necessary, the structure can be removed without unnecessary effort, without dismantling the entire structure. Awnings are successful: they are equipped with a folding mechanism, which makes it possible to extend the canvas or fold it like an accordion or wind it into a roll. Soft and elastic materials with low or medium light transmittance are used as the main coating.
On sale you can find ready-made options with a gable and gable roof for the gazebo. It is not difficult to install it yourself. In the extended state, such a canopy provides good natural light, with a shifted canvas, it protects from scorching rays.
Combined design
In some cases, it is required to organize the space on the terrace in terms of the greatest functionality. The combined version of the canopy will come to the rescue. On one side of the platform, a stationary system is installed, on the other, a sliding awning. The advantages of this design:
- Possibility to combine an opaque canopy with a transparent canopy over the terrace.
- A well-organized space that allows you to protect the necessary parts of the building from ultraviolet radiation and provide good lighting to other areas. This is especially important if there are pots and pots with flowers or other plants on the terrace, the growing conditions of which vary greatly.
- Original and attractive appearance.
The choice of a specific type of canopy depends on the wishes of the owner and financial capabilities.
The use of polycarbonate for the manufacture of a canopy
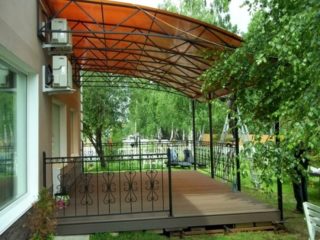
One of the most popular designs is the polycarbonate gazebo canopy. The material consists of sheets with a transparent or translucent texture, which are available in a wide range of colors.
Characteristics
On sale you can find two types of polycarbonate sheets - with a honeycomb and a monolithic structure.In the first case, the standard length is 300, 600 or 1200 cm, the width is 210 cm, and the thickness varies from 3 to 40 mm. In the second case, the length of the sheets is 305, the width is 205 cm, and the thickness is from 1 to 12 mm. Low density leads to a reduced thermal conductivity of the material, which explains the popularity of polycarbonate awnings and arbors. Performance properties are maintained in the temperature range from -50 to +120 degrees Celsius.
Unlike metal, polycarbonate sheets practically do not overheat, so it will be comfortable on the terrace even on the hottest day.
Features of the
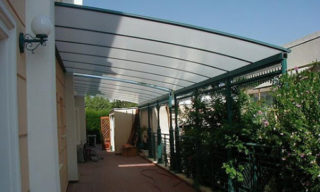
The physical properties of the material make it possible to use it for decoration and construction of a huge number of structures. The construction of gazebos for summer cottages with a polycarbonate roof, greenhouses, awnings over open areas and other objects is very popular. Among the advantages of this material are the following characteristics:
- light weight, facilitating the transportation of sheets and installation;
- effective protection against UV radiation combined with good light transmission;
- resistance to temperature extremes and burnout;
- the possibility of building a canopy of almost any shape;
- variety of shades.
The most common is the construction of tents with a roof of cellular polycarbonate, since this type is less weight and has increased flexibility.
The standard height of a gable roof gazebo is 2.5 meters. This parameter may vary depending on how far from the ground is the overhang of the roof of the house, to which the terrace adjoins. It is not recommended to make the canopy below 2.3 meters: it will be inconvenient to use the platform.
Required tools and materials
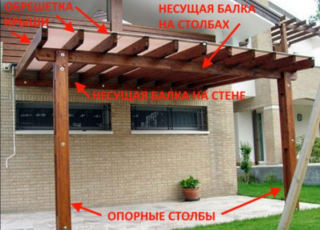
To make a hinged structure yourself, you will need the following kit:
- self-tapping screws with a galvanized surface;
- polycarbonate sheets;
- press washers;
- end profiles;
- material for the manufacture of the frame (it can be rolled metal or wood);
- sand with cement;
- crushed stone;
- paint;
- hacksaw;
- screwdriver or drill with an appropriate attachment;
- building level;
- roulette.
If you have to make a frame from a pipe, you will need a welding machine.
Do-it-yourself installation of a canopy over the terrace
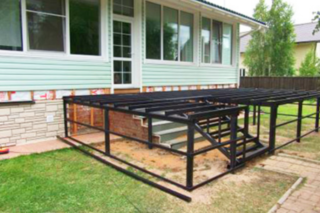
The main stages of work:
- digging a trench under the base or holes for blocks with holes;
- fixing metal supports in blocks, cementing the base;
- cutting wood blanks for cladding;
- fastening one of the beams to the wall of the house with bolts and dowel-nails;
- installation of intermediate supports;
- fastening the timber to the racks, for which a reinforced corner is used;
- varnishing of wooden elements;
- assembly of the frame from the log and fastening to the timber with self-tapping screws;
- fastening polycarbonate sheets (it is important not to overtighten the screws so that the material does not deform);
- installation of the drain along the edge of the structure with an inclination of 5-15 degrees.
Debris needs to be removed, after which you can equip the room to your liking.








