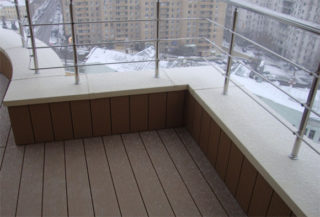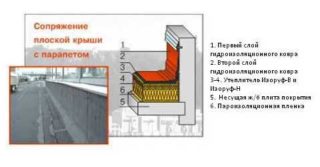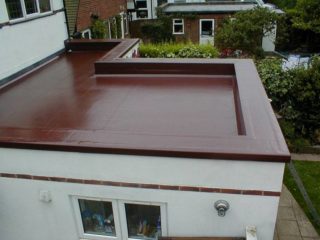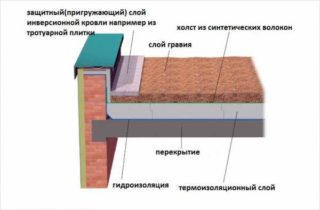According to safety regulations, the roof parapet is a mandatory attribute of the building structure. It is necessary to take care of its competent arrangement already at the design stage.
The main functions of the roof parapet

The parapet on the roof protects people there from possible incidents dangerous to life and health. This is especially necessary for buildings with a large number of floors. A person's stay at such a height without means of insurance is fraught with sad consequences. In addition to this function, the parapet structure performs a number of others:
- Concealment from prying eyes of panel surfaces of air conditioners, generators, other devices and equipment mounted on the roof. This goal is especially pursued when working on commercial or industrial buildings, for which a representative appearance is important.
- The direction of the liquid in the receiving compartment, where it then enters the drainage system. This is important to minimize the effect of moisture on the coating material and to prevent icicle formation. The location of the receiver, as well as the slope of the structure, must be calculated at the design stage of the structure.
- Protection of vulnerable parts of the roof (sloped sides and abutments of eaves) from wind gusts. In these places, violations of the integrity of the coatings usually begin, which can develop to such an extent that it becomes necessary to dismantle the entire structure.
Fences can act as a decorative element. They extend the life of the roof covering.
Roof parapet device

The parapet of the roof often continues the walls of the facade. But sometimes it is deliberately made from a different building material. It must be of sufficient strength, and the outer surfaces must be protected from the effects of precipitation. Block elements are often used - usually they are solid or slotted bricks. You can also find metal parapets. Requirements for structures are regulated by sanitary norms and rules.
In addition to the parapet itself, its system includes:
- A guardrail necessary to ensure the safety of people on the roof. This is usually a steel structure. It can be made of alloyed stainless steel.
- Apron that performs the function of waterproofing. Its slope is chosen so as to ensure the drainage of the liquid to the receiver with subsequent drainage.
- Wedge that increases the area where the parapet meets the roof surface. It is needed if the latter is formed by rolled material that does not tolerate linear bends well.
The structure is equipped with a safety steel visor. It helps drain fluid and prevents destructive processes in the masonry material.
Varieties and height

The structural element can have different versions:
- Simple. This includes uncomplicated structures equipped with two slopes. It is an economical option for this roof structure.
- Difficult. It provides for the discharge of water in two different directions. Droppers that drain sediment into the gutters need to be adjusted to the safety lugs.
- Skating. These options are supplied with a bottom mount. It needs to be covered with a visor.
- Curly shape. Such designs have decorative qualities. The fence looks like a railing. Complex shapes, curls and other decorative elements are used.
- Flat. The flat roof parapet assembly is equipped with branch drip-tips. When designing, they provide for breeding them in reverse directions.
The minimum parapet height should be 0.45 m. This rule applies to any building in use. If we take the height together with the fence, the smallest value will be 1.2 m.According to the rules, the parapet structure must be mounted on any roof with a slope of less than 12 degrees and a distance of more than 10 m to the eaves. On an unused single-slope or flat roof, low (less than 10 m) buildings can be equipped with a decorative fence. Sometimes a parapet is not placed on such roofs at all.
Arrangement of the junction node

The junction of the roof to the parapet should be provided with several layers of waterproofing material at the joints. It is also installed on vertical surfaces. For better protection, sometimes a galvanized iron sheet is mounted on top. To drain the liquid, panel elements made of metal treated with a composition that protects against corrosion are used.
For soft roofs and other roll coatings, special transition boards are used. In this case, the drainage system is equipped with a strip of waterproofing.
Assembling the structure
It is not difficult to mount a metal parapet structure. It is advisable to prepare a drawing in advance, especially if a large number of cut layers are expected. The system includes a main body and perpendicular bends. If the galvanized steel parapet has a height of more than 0.45 m, it is equipped with an apron. A clamping rail is installed on top of the fasteners and the joints are sealed. If the parapet is made of bricks, it needs reinforcement. To do this, use steel rods with a length of at least half a meter.
Installation tips
The design makes roof maintenance safer, but problems can arise if technology is neglected. Care must be taken with waterproofing, especially when it comes to a flat roof on which water is retained, or soft roll materials that deteriorate under the influence of moisture.
It is necessary to follow the direction of the roof slope. The liquid must be discharged to the receivers in a timely manner. Its stagnation should not be allowed, otherwise the ice will undermine the overlaps, expensive repair work will be required. In the areas of abutment, it is necessary to minimize the loads, restrict movement.








