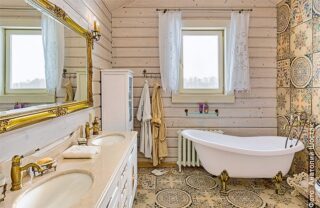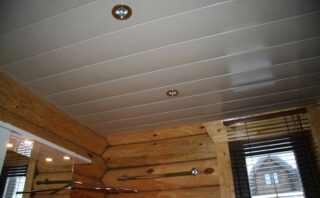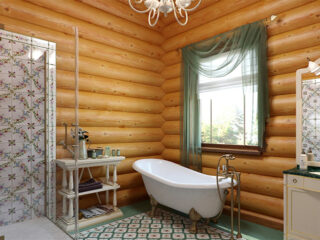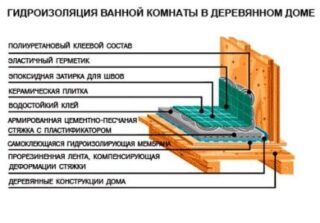In the bathroom and toilet, humidity reaches a high level, and in the bathroom, large temperature drops are added to it. Wood does not tolerate such tests, so finishing and furnishing a bathroom in a wooden house is different from working in a brick building.
Features of wooden houses

Wood is one of the most ancient building materials. He has a lot of advantages. The most important thing is the highest thermal insulation qualities. In a log house using Finnish technology, you can live the whole winter with a simple stove. Wood has another unique property: it absorbs moisture in the room and removes it outside, and when the air inside the house is dry, it gives off excess moisture. Therefore, it is never stuffy or humid in a wooden building.
Buildings from planed timber, logs have the following features:
- It is lightweight material. Even for a three-story cottage, a pile or simple strip foundation is enough. This allows you to reduce the cost of construction.
- High thermal insulation qualities make it possible to do without additional insulation in mid-latitudes and in any case reduce heating costs.
- The tree is beautiful in itself. Log cabins and houses from a bar can do without finishing.
- Wood is poorly resistant to water and sun. Therefore, for construction, only well-dried wood is used, with the exception of logs, and it is treated with antiseptic compounds.
- Insufficient moisture resistance dictates increased requirements for finishing for premises such as a bathroom, a toilet, a kitchen or a sauna.
Wood is very easy to process, so most of the construction work is done by hand.
Arrangement of floors in the bathroom
The best option for a bathroom is the installation of a floor on the ground. Thus, you can hide the sewer with water supply, install heavy equipment and protect the walls from excess moisture. However, this is not always possible.
Step-by-step scheme for arranging the floor on the logs:
- Calculate the floor cake so that the final flooring is a couple of centimeters lower than in the adjoining rooms. Thus flooding is prevented.
- Preparation is carried out: the beams are treated with antiseptics and a primer, installed on the lower strapping with a minimum step. The height of the beams is 8–10 cm lower than in other rooms.
- A rough floor is laid on the beams - plywood, OSB sheets, chipboard.
- Counter-beams are mounted from boards with a section of 100 * 50 mm. A slab insulation is placed in the resulting cavities. Mineral wool is not suitable as there is a high risk of leakage in the bathroom.
- For waterproofing, roll and sheet materials are used, which are laid with an overlap, coating and impregnating. The most popular option is bituminous mastic. Often it is supplemented with a waterproofing film. The latter must be laid with an overlap on the walls.
- The surface is poured with a concrete-cement screed. If necessary, reinforce with a reinforcing mesh. There is no alternative for screed in the bathroom and toilet.
- The finishing deck can be laid directly on a concrete base or subfloor.
The bathroom floor should have a slight slope to allow water drainage.
If the bathroom is located on the ground floor, steel beams are used instead of wooden beams.
Ceiling and wall arrangement

The bathroom needs finishing. Since the wall material must be protected from high humidity, the walls are additionally waterproofed.
A crate made of a galvanized metal profile is installed on the walls, the frame is sewn up with moisture-resistant plasterboard sheets. There is a gap between the wall and the plasterboard surface.
The walls are trimmed with clapboard, tiles, wall panels that are resistant to moisture.
The ceiling in the bathroom in a house from a bar is often finished in the same way: they are sewn up with drywall or even plastic slats are placed directly on the frame. A more interesting option is a suspended structure made of metal slats or a stretch ceiling. The latter is most suitable for the bathroom, as it is not afraid of moisture and temperature changes.
Sewerage and plumbing
Sewerage and water supply in a wooden house are mounted in the same way as in a brick one. The only differences are in the ways of fixing. A wooden building immediately after construction gives a large shrinkage, later displacements and movements are quite possible. To protect the pipes from this, at the design stage, large expansion gaps are laid and damping devices are organized.
The easiest option is to lay pipes in a pre-made brick or concrete gutter. For the bathroom, where the subfloor is formed involuntarily, this is the most successful solution.
On the 2nd or 3rd floor, they do differently. Here the pipeline is suspended in the draft layer on elastic suspensions.
Water and sewer pipes must be thermally insulated. It will not be superfluous to install a valve at the bottom of the water supply system to drain water in the absence of owners for a long time.
Ventilation in the bathroom

Bath and toilet need additional ventilation. In these rooms, the tree is protected as much as possible, but this means that the possibility of removing excess moisture in a natural way is excluded here. Usually the house is equipped with a common ventilation unit, one of the channels of which serves the bathroom.
General requirements:
- ventilation equipment should not come into contact with wood, so they put it on brackets;
- the ventilation duct and the fan in the bathroom in a log house are bought from elastic and non-combustible materials;
- channels are removed through compensation holes;
- it is recommended to install a fan with a non-return valve in the room, which cuts off the air flow in the event of a fire.
The bathroom is equipped only with moisture-proof fans.
Bathroom planning and design

A bathroom in a log house is planned in the same way as in a brick one. Recommendations:
- Since we are talking about a private home, it is worth allocating the maximum area for the bathroom, this allows you to place a bath and a functional shower in the room, to ensure freedom of movement.
- It is advisable to allocate a technical room for the washing machine and drying.
- It is worth taking advantage of the features of a wooden structure when choosing a design. A planked ceiling or a ceiling with exposed wooden beams looks beautiful.
- It is recommended to choose an area with blank walls for the bathroom. In fact, the window in the bathroom makes the room extremely attractive.
- They decorate the walls and floor, especially on the 2nd floor, with light materials.
Place a bath, shower, washbasin, taking into account the proportions and size of the room. In a small room, the bath is placed along the wall or in the corner; they try to place the sink closer to it. In a spacious room, plumbing can be installed in the center.
The design of the bathroom is determined by the style of the entire home. Any concept is appropriate here - from the style of a hunting lodge to high-tech.
The arrangement of a bathroom in a house made of logs, profiled or glued beams is somewhat different from the organization of a similar room in a brick house. You will need additional protection for walls, floors and ceilings, strengthening the base, installing brick gutters for pipes and much more.









