Along with traditional plasterboard and stretch fabrics, laminate ceiling decoration is one of the most popular ways to decorate premises for a wide variety of purposes. This non-standard use of flooring pays off in several ways in terms of practicality and aesthetics. Installing laminate flooring on the ceiling is not such a difficult event as to invite specialists. Having studied the technology of this process, you can easily perform it yourself.
Features of the laminate
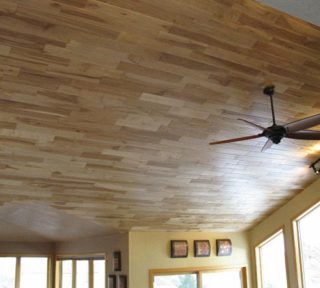
Initially, laminate was developed and introduced into construction as a universal floor covering for private and commercial properties. Today, the industry also does not produce ceiling panels, which absolutely does not limit the scope of their application.
Since the strength factor is in the last place, the thinnest slats with the lowest abrasion resistance are selected for work. At the same time, it should be borne in mind that the slats are made of pressed wood fibers, and this material absorbs moisture well, which is why it swells, bends and loses its presentation. In an apartment and a house, decoration can only be carried out in dry rooms.
Modern laminate is produced in the format of slats with a length of 120-200 cm and a width of 14-20 cm. Also, there are models on sale in the form of a square with a side of 40 cm.
It is recommended to lay the masonry in fragments of the minimum size, since it is easier and safer to work with them at a height.
Advantages and disadvantages of the material
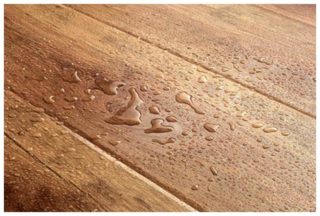
The advantages of the coating include:
- Long service life. The base is impregnated with anti-rot and mildew products.
- A wide range of products. The surface differs in colors, shades and texture, faithfully imitates many natural materials.
- Ease of putting things in order. This is done in the same way with a floor covering - a rag, a brush, a regular and a washing vacuum cleaner.
- Excellent insulating qualities. The material protects the room from noise, high and low temperatures.
- Quite affordable cost, since the lowest quality material is used for installation on the ceiling.
- The possibility of self-assembly, which has a positive effect on the repair budget.
To have a complete picture of this type of finish, you should identify its weaknesses:
- Humidity limitation. Wet panels lose all their positive properties.
- The composition of the tiles includes synthetic fillers, which in small quantities release substances harmful to health for some time after installation.
- The need to prepare a perfectly flat base. This is justified by the design of panels - docking locks, which will not snap into place if there is a curvature.
There are more positive points, thanks to which laminate remains a popular solution as a ceiling decoration.
Laminate structure
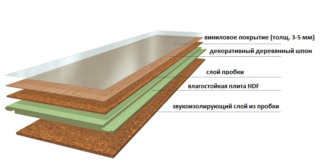
The cladding material has a multi-layer structure, due to which the level of quality for which builders value it is achieved.
Lamellas consist of the following layers:
- Lower base. It is made of dense kraft cardboard impregnated with synthetic resins. Provides protection of the board from dampness.
- The main (carrier) board. Creates volume, is responsible for maintaining a constant shape.Pressed from cellulose fibers with the addition of an adhesive.
- Decorative coating. It is made of thick paper with a printed pattern. Imprinted on the board with a shape that defines the texture of the surface.
- Finishing finish. It is a polymer resin applied to a print with a thickness of 0.2-0.4 mm. The coating protects the panels from moisture and mechanical stress.
The production of boards and slabs is carried out by pressing with direct, sequential, thermal and continuous pressure. In terms of wear resistance, the products are divided into four classes, from 31 to 34, where the first is used for residential premises, and the last for public places with high traffic.
Necessary tools and materials for work
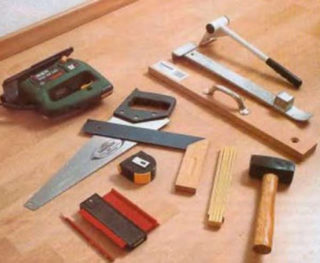
To fix the laminate on the ceiling, a set of tools that are in the pantry of almost every owner is enough:
- puncher;
- roulette;
- level, better laser;
- a hacksaw with fine teeth;
- mallet, hammer;
- screwdriver;
- square;
- marker;
- paint brush;
- antiseptic;
- ladder.
To protect your health, you need to carry out the installation in a construction helmet, glasses and gloves.
Methods for installing laminate on the ceiling
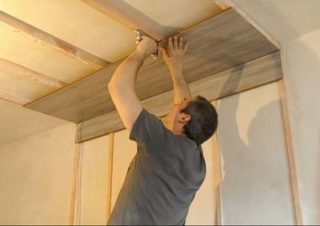
There are several ways to fix the laminate to the ceiling based on the ultimate goal of the repair and the condition of the floor slab.
- Kleeva. It is used when the base is pre-leveled and there is no need for laying communications or arranging thermal insulation. To fix the panels, a special two-component adhesive is used, which sets in a few minutes.
- Wireframe. The material can be attached to the lathing with nails, screws and clamps. No glue is used.
- Clicky. During assembly, the locks on the sides of the boards are used, which are coated with sealant before joining. You can fix products on the base with glue or hardware.
Most often, to make laminate flooring, craftsmen use the frame method. It does not require serious preparation of the base and suggests the possibility of dismantling for maintenance, replacement and modification of the structure.
Mounting features
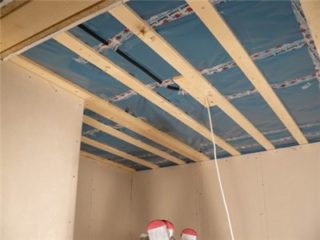
To put the panels on the ceiling with high quality, you need to follow exactly the step-by-step instructions of the manufacturers of finishing and adhesives for their preparation and use.
The styling procedure has the following features:
- After delivery from the store, the panels must be laid in the room where they will be installed and left for 2-3 days.
- Before installation, regardless of the chosen method, it is required to strengthen the floor slab, fill up the cracks, seal the joints and treat the surface with an antiseptic.
- Make a wireframe. It can be flat and voluminous. In the second case, the space can be used for lamps, communications and insulation. The steel profile is more stable, but harder to work with. Wood is easier, but it is susceptible to dampness and can deform.
It is recommended to buy the material with a margin of 15% based on damage during movement and errors in work. Even if the reserve is not useful, it can be used on slopes or finishing small rooms.








