The roof of the building attached to the house must be reliable and protected from leaks. The ingress of water destroys the structure of the roof, walls, increases the humidity of the internal microclimate. An extension to a house with a gable roof is erected in such a way as to correctly connect it to the main structure, reduce the vulnerability of the joints and improve their tightness. Roofing materials must be matched to the roofing of the house so that the extension does not look foreign.
- Roof type
- Single-pitch and gable
- Single-stage and multi-stage
- Steep and sloping
- Hip and semi-hip
- Tent and domed
- Folded and steeple
- Flat and multi-pliers
- Attic and ceiling
- Choice of angle and shape
- Selection of roofing material
- Design features of outbuildings
- Roof mounting options
- Do-it-yourself installation of the roof of the extension
- Insulation from cold
Roof type
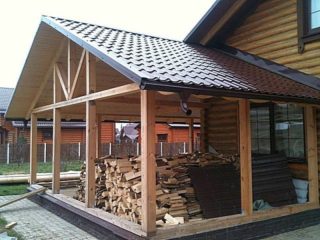
More often they make a single-slope or gable version for a one-story extension, sometimes they use the method of erecting a hip roof. For multi-tiered buildings, hipped, four-slope, cascade systems are used, which have a complex rafter structure.
The design contains elements:
- Mauerlat along the perimeter of the walls;
- rafters, elements are straight, diagonal, wedges;
- ridge run;
- puffs, racks, headstock;
- struts, sprengels;
- filly and wind boards.
Flat coverings are rarely installed, since they do not visually distinguish the extension against the background of the main building and its walls. The drawing is designed so that the system is tied to the walls or roof on one side with reliable fastening.
Single-pitch and gable
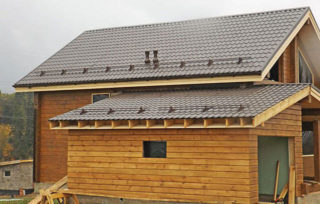
For a pitched roof, there are options without insulation and with protection from the cold. Such a system is durable, reliable and easy to build with your own hands. For a cold room of an attached veranda, a garage, make a slight slope of the surface to reduce material consumption. The roofs of warm outbuildings, mansard roofs are made with a technical attic space to put a layer of insulation, therefore, the slope is increased.
A little more complicated in the device is an extension with a gable roof. In this case, one pediment is attached to the wall, so it must support the weight of the annex. The vertical fence is made of brick, concrete, and the aerated concrete wall is reinforced with a reinforcing belt to increase strength.
Single-stage and multi-stage
Single-stage rafter systems do not contain ingenious geometric shapes, they are easier to build with your own hands. Such roofs belong to the budget options compared to multi-stage roofing at home. Complex geometric kinks are found in the exteriors of the oriental style.
Multi-stage roofs add color and original look. The complicated multi-stage shape increases the material consumption for structural elements and roofing decking. Snow accumulates in the fracture zone, so the rafters, the crate are expected to have an increased load. Such roofs are difficult to attach to the wall due to the intricate shape.
Steep and sloping
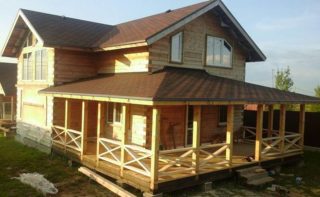
Roof slope is the angle of inclination of the slope in relation to the horizon line. It is expressed in degrees, sometimes represented as a percentage, for which the height of the roof is divided by the distance of the span. The slope is arranged so that precipitation is promptly removed from the flooring under its own weight.
There are stingrays:
- flat roofs - slope up to 2.5%
- flat coverings - 2.5 - 10%;
- pitched varieties - from 10%.
On sloping structures, the consumption of roofing material is reduced, but they take metal tiles, corrugated board of greater thickness, which are more expensive. On steep surfaces, the square of the flooring increases, but the volume of wood per lathing decreases.
Hip and semi-hip
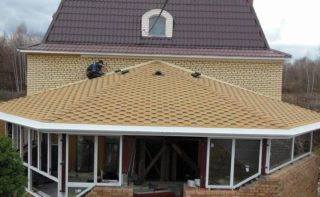
More often, coverings of such a structure are placed on annexes, which are located at the corner of the building and cover it on both sides. Another application is for buildings from one side, but of great depth. Hip varieties are classified as complex in terms of design and execution. In the rafter system, an increased number of nodes and connections.
The corrugated roofing material is consumed irrationally, since the triangular residues during cutting can no longer be used for other areas due to the peculiarities of the pattern. On the semi-hip and hip roof of the extension, trapezoidal and triangular slopes are distinguished. The system is fixed to the walls with steel brackets, sometimes additional stands are installed.
Tent and domed
Such varieties on attached premises are rare due to the complexity of the execution. The hipped roof consists of triangular slopes that converge at the top in one place. There are no gables and a ridge in the design, the efforts are distributed to the rafters and diagonal struts. This type is erected on outbuildings of a square or polygonal section in a plan with equal sides.
The domed roof resembles a hemisphere in appearance, rests in a circle on a round structure. The semi-dome is combined with a gable structure, then the extension from one side has an oval layout. For strength, a stand is placed inside the dome or tent, which is beaten like a decorative column.
Folded and steeple
The pyramidal roof looks neat and beautiful, which decorates the extension. All slopes taper upwards and are of the same size. The ridge is made of an acute-angled appearance. It is advantageous to make spire-shaped ceilings if there is a living attic space on the building.
Folded roofs are performed not only for pyramidal structures, such varieties are inherent in domed, vaulted, hipped-roof structures. Several tiers of the same structure are placed one above the other, while the area and dimensions of the superior element decrease in proportion. Side elements of the roof are made in the form of a trapezoid, semicircle, triangle.
Flat and multi-pliers
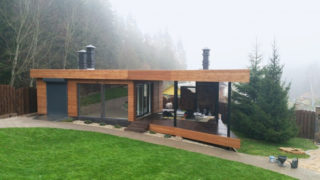
Straight roofs with a slight slope are easy to perform, but rarely erected. The flat type is performed on the outbuildings of the garage, outbuilding. The entrance veranda is usually decorated with a pitched roof.
The multi-gable design combines several irregularly shaped slopes on the surface located in different planes. In economic terms, such a structure is unprofitable and requires a lot of labor for construction. The multi-gable roof looks beautiful, it contains many grooves, gables. Construction begins after a long design process with many calculations for strength, bending, torsion and crushing of the rafter system.
Attic and ceiling
Extensions with an attic require additional investment, but the owner gets another room for work, rest, and living. They are planned on the building drawing before making the roof on the extension to the house.
Attics perform:
- cold;
- insulated;
- open type.
Ceiling slabs consist of a rigid supporting frame, vapor barrier membrane, thermal protection, roof carpet. The roofless roofs are ventilated and non-ventilated. Ceiling joists are securely attached to walls or purlins with an overhang of 38 mm or more. Structural elements for ceiling decoration are nailed from the bottom of the beams, and a ventilated gap is made from above before installing the rafters.
Choice of angle and shape
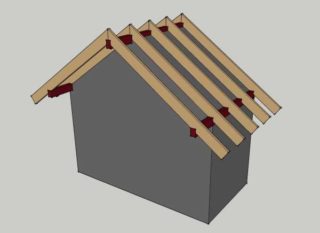
The shape is chosen so that it matches the exterior of the house and is economically viable. They take into account the complexity of pairing with the building frame and the difficulty of execution. The enclosing surface of the coating is exposed to negative influences.
When choosing the angle of the slopes, they are guided by the following factors:
- the amount of rain and snow load in the region;
- the strength and direction of the wind;
- the amount of solar radiation;
- indicators of summer and winter temperatures;
- indoor mode.
They provide sufficient overhang of the eaves to prevent the walls from getting wet, provide for a system of organized drainage and attachment to it. In heated annexes, the outlet of the chimney, ventilation is marked and other structural elements are mounted.
Selection of roofing material
Initially, the building material is selected taking into account the exterior of the attached premises; the cost of the roofing is of no small importance. The load-bearing rafters are affected by wind, snow and the weight of the deck itself. To correctly accept the magnitude of the loads, refer to the reference books, where the strength of the seasonal wind, the estimated thickness of the snow cover and its pressure on the roof are indicated.
The material is selected taking into account these parameters. If you take a thin metal or a soft type of coating, arrange a solid base from chipboard sheets, moisture-resistant plywood. Rigid, high wave decking can withstand heavy loads and is installed on flat and sloping roofs.
Design features of outbuildings
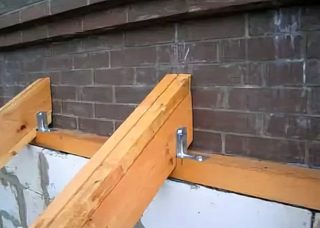
The foundation of the attached premises is not associated with the base of the house, so that when the soil swells, it does not pull the building along with it. For this reason, the roofs of the extension and houses operate in different conditions. The joints of the roof of the attached room and the frame of the house are performed carefully, temperature intervals are made in order to take into account the difference in the shrinkage of the two buildings.
Often, a galvanized canopy is made, the upper shelf of which is cut into the wall of the house. The gap is treated with silicone, so water from the main roof gets onto the roof deck of the extension and does not seep into the connecting groove.
Roof mounting options
The design of the junction is thought out in advance, before making a roof on the veranda attached to the house. The roof extension is planned to be movable, but airtight for precipitation and moisture. The standard pitch of the rafters varies in the range of 0.9 - 1.0 m, sometimes they are installed more often if the roof structure weighs a lot.
The roof pediment adjoining the house is supported on girders, which are attached to the wall. For it, metal corners or wooden bars with a cross section of at least 75 x 100 mm are used. For fixing, dowels with self-tapping screws are used, and the wooden parts are connected together with brackets, nails, metal pins, bolts and nuts.
Do-it-yourself installation of the roof of the extension
Initially, the girder is mounted at the level of the roof support, the location of the rafter legs is marked. The rafter is attached with anchors to the upper strapping and the lower beam. Attention is paid to the extreme rafters, the twine is pulled and the rest of the supporting elements are mounted.
A crate is made along the rafters, having previously laid a layer of insulation from moisture and cold. The slats are exposed at a predetermined interval or continuous flooring is performed. The slats are fastened with self-tapping screws, they are connected along the length only on the rafters, the staggered order of the joints is observed.
The roofing material is fixed with special self-tapping screws with a deformation spacer, the sheets are cut in place, installed starting from any edge of the roof.
Insulation from cold
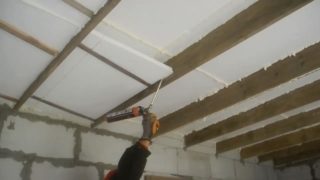
They use moisture resistant types of insulation, for example, penoizol, polystyrene, expanded polystyrene. If mineral wool is laid, the waterproofing membrane is placed so that there is no contact with the insulation layer. The vapor barrier is important, which does not allow household vapors to enter the roofing flooring.
The appearance of moisture in the layer increases the heat conductivity, and the material ceases to perform protective functions. To prevent moisture from condensation, a counter-lattice is mounted - additional bars along the rafters.
Expanded polystyrene has a small thickness and contains a reflective foil coating on one side, therefore it does not transmit infrared rays. Polyfoam is not saturated with moisture and retains the declared qualities. Cotton wool insulation is an environmentally friendly material, but requires a ventilated gap.








