The walls of wooden houses do not remain attractive for long. Interior decoration of a house from a bar will be required after a maximum of 2-3 years of operation due to the nature of the material. There are several ways to beautify - the choice depends on the design project, financial capabilities and the owner's skills in construction work.
Features of wooden houses
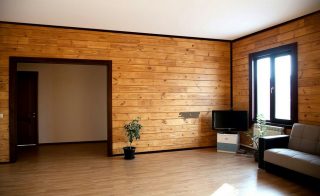
Wood as a material for making walls has advantages and disadvantages.
With the correct construction, the timber:
- durable;
- easy to process;
- decorative;
- environmentally friendly.
At the same time, physical properties create difficulties in the operation of residential buildings:
- Complete shrinkage of the walls lasts from 3 months to one and a half years - during this time the timber dries up, changing its geometric dimensions.
- The timber can warp from moisture and temperature changes - the walls are bent, their sizes change.
- Cracks appear in the massif, resin pockets appear, which worsens the appearance.
- The height of the walls is reduced by 2–5 cm per linear meter, which leads to the destruction of the finishing materials.
- Wood absorbs moisture from the air and may develop mold or rot.
- Uninsulated timber collapses under the influence of moisture and sudden changes in temperature.
- External influences affect the color and texture of the tree, changing the appearance of rooms.
Finishing a log house inside is one of the mandatory stages in construction technology. The main tasks of the interior wall cladding are to eliminate the factors affecting the wood and to create an attractive appearance of the premises according to the chosen design.
Interior wall finishing options
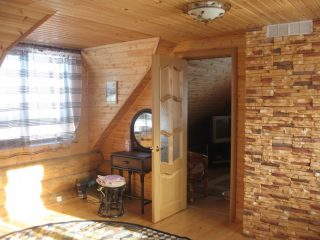
The cladding of the inner walls of a residential building is carried out with popular materials:
- paint;
- wooden clapboard;
- plastic panels;
- drywall;
- decorative artificial or natural stone;
- block house panels, etc.
The standard set of operations consists in preparing the surface of the walls, protecting the tree from harmful microclimate factors and pests, as well as finishing the surface.
Bar color
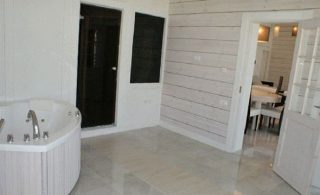
The interior decoration of a log house intended for living is carried out with natural products or artificial materials that are safe for health.
The tree darkens after several months of use of the premises, therefore it is better to paint the surface immediately after the completion of the roof.
Varnish or paint will protect the timber from rotting and damage by pests.
If the final version provides for wall cladding with any materials, you can paint the walls in any color.
If it is necessary to preserve the structure of the tree or to give a shade, proceed in a different sequence:
- The timber is sanded, removing wall irregularities and roughness.
- The wood is treated with an antiseptic, which contains a fire retardant that prevents combustion.
- The darkened surface is preliminarily restored with bleaches.
- After the wood has been impregnated, the final sanding is done.
Finish the process of decorating the walls with painting.
To obtain a flat surface, they thoroughly clean the premises, remove dust.
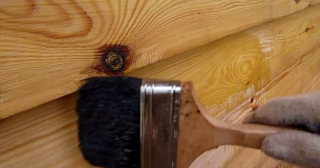
Wax, cover beam, gives it a velvety look. Translucent waxes preserve the structure of the wood. The option is not cheap. When applying, it is necessary to follow the manufacturer's recommendations regarding temperature, consistency of the composition, as well as the microclimate in the room.
Oil or acrylic paints are rarely used, since they completely hide the drawing of the tree.
Acrylic transparent interior varnish applied after surface preparation, the number of layers is at least two. Wait until the first coat is completely dry between applications.
It is advisable to apply any dyes in one step to the entire wall. Interruptions in work can lead to uneven staining and the appearance of a camouflage effect.
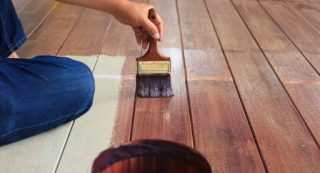
Glazing coloring is a translucent coating that retains the visible structure of the tree. The color is selected by introducing a pigment into the paint composition.
It is better to entrust the selection of paint to store employees. It is important to remember the shade number in order to order exactly the same in case of a lack of paint.
All work can be done with a minimum set of tools. You will need:
- scrapers for surface cleaning;
- sander with a set of sandpaper;
- roller and brushes.
The pluses of painting include easy restoration of damage and the ability to repaint the room if necessary.
Wooden lining
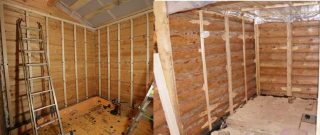
The lining is used for finishing residential and utility rooms. Does not use material for baths and kitchens. In these places, the boards quickly warp, lose their appearance.
Based on the design, the range of panels can be divided into several classes:
- Patriotic - the edges are selected in a quarter and overlap each other when facing. The front side has a corner or rounded bevel.
- The lining is distinguished by the presence of a thorn-groove connection, which better preserves the surface from the formation of gaps between individual panels. The maximum thickness rarely exceeds 10 mm. The surface has a decorative bevel.
- Imitation of a bar - this is how panels with a thickness of more than 10 mm are called. Usually, the parts are placed horizontally, which gives the impression of a wall made of a reliable bar.
- House block - lining-imitation of rounded logs. The edges of the boards have a tongue-and-groove joint.
The material for the wooden lining is oak, linden, ash. Hardwoods are easy to grind and have a dense structure. There are no resin pockets, which is important for living quarters.
Installation of lining
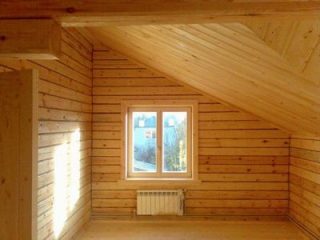
It is permissible to decorate a log house from the inside only after the walls have completely shrunk. For control, beacons are installed and start work if the shrinkage per month does not exceed 2 mm per meter of height.
The installation of the lining can be combined with insulation. To improve thermal insulation in a wooden house, mineral wool is used, which easily permits vapors and does not rot at high humidity.
Installation algorithm:
- Measuring the distances and angles, the crate is made. A beam of 20x40 mm is used. The distance between the lags is no more than 50 cm. The lathing is nailed perpendicular to the direction of the lining.
- Lay the power grid if the wiring is hidden. The cable is placed in steel or copper pipes with a wall thickness of at least 1 mm - this will prevent a fire in the event of a short circuit.
- A layer of heat-insulating material is laid between the crate, if it is provided for by the project.
- The vapor barrier is nailed, the material will not allow moisture to penetrate into the wall timber, and will prevent rotting.
- Fasten the lining with nails, self-tapping screws. The correct decision would be to use clamps - this will hide the fasteners.
- They begin to mount from a visible angle.
Before starting work, pay attention to the pattern of the fibers. If it is located in a neutral position, it is permissible to turn the panels over and start sheathing on each side independently. A pronounced pattern implies the installation of the lining "in a circle" - after finishing one wall, continue the installation from the same corner.
Sockets or switches are installed in metal socket boxes or externally mounted.
Finishing consists in covering the surface with varnish or paint.
Installation of imitation of a bar or block house is carried out similarly to lining. For fastening, use suitable self-tapping screws.
Plastic panels
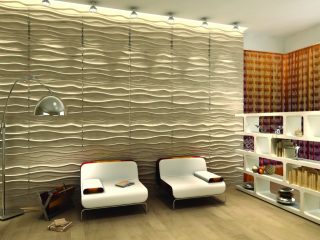
Plastic panels are used in the decoration of the house from profiled timber only for bathrooms and toilets. Plastic is not used in steam rooms due to the release of hazardous substances when heated.
Plastic does not "breathe" and negates many of the advantages of a log house.
The material may give off an unpleasant chemical odor for some time. Inhalation of smoke from burning plastic leads to almost instant death by suffocation.
For the installation of plastic panels, a lathing of wooden bars or galvanized steel profiles is used. The panels are fastened to the wood with a construction stapler, to the metal - using clamps or "self-tapping screws".
The distance between the lags depends on the strength and density of the panels, but cannot be more than 40-50 cm.
Fastening is carried out at the temperature recommended by the manufacturer. Otherwise, surface warping may occur when heated.
Recessed luminaires are not used, since most panels transmit light, which looks unattractive at night.
Plasterboard finishing
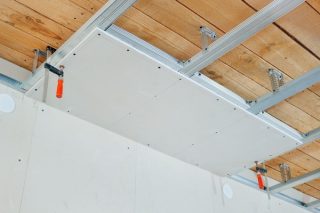
Classic wall decoration for painting or wallpapering involves the installation of drywall.
The advantages of the method:
- perfectly smooth walls;
- the ability to repeatedly change the interior by simply re-gluing the wallpaper;
- hidden installation of wiring accessories;
- additional thermal insulation of walls;
- low cost of finishing;
- fire safety;
- ease of installation.
The disadvantages include:
- reducing the size of the room;
- the need to work at positive temperatures;
- destruction under shock loads with subsequent installation and finishing.
For finishing wooden walls, it is better to use fire-resistant drywall with GKLO marking.
Plasterboard installation
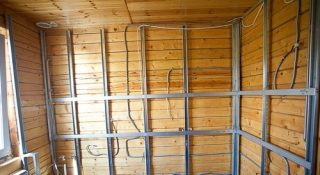
The technology for cladding wooden walls with plasterboard includes standard operations:
- Wall treatment with antiseptic and fire retardant.
- Installation of wooden or metal lathing. The lags are attached directly to the wall timber or the brackets are used. Maintain horizontal and vertical levels. The distance between the details of the lathing is 50-60 cm.
- Making electrical wiring hidden in a copper or steel pipe.
- Laying heat and vapor barrier.
- Installation of drywall sheets. For wooden logs, self-tapping screws with a wide thread are used, for metal ones - with a small one. The step between the fasteners is 20-25 cm.
- Seam sealing. Use a special composition and serpyanka tape.
- Making holes for sockets and light switches.
- Application of base putty, then finishing.
- Grouting the surface.
- Priming before painting or wallpapering.
In damp rooms, moisture-resistant drywall is used, which is covered with ceramic tiles.
Natural and artificial stone
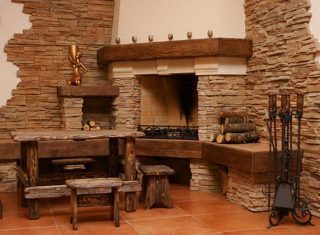
Decorating the walls of a log house with natural stone is rare. Professionals are attracted to work.
The material and work of the road, it can be started only after the final shrinkage of the walls - a year and a half after the construction of the house.
Before starting work, stone parts are laid out on the floor, ensuring that the sides coincide so that minimal gaps remain.
Fasten natural stone to cement compositions or liquid nails. Seams are sealed with grout.
More often in the decoration of wooden houses, decorative artificial stone is used, which is made in the form of plates of various shapes.
The material is produced on the basis of gypsum with cement or on the basis of gypsum.The first option is much more difficult, it is more difficult to mount it without skills.
Before laying, the walls are sewn up with plasterboard, this allows you to get a flat surface. This preparation helps to reduce the amount of adhesive required and makes wall alignment easier. Before gluing the stone, drywall is primed.
Ceramic tile
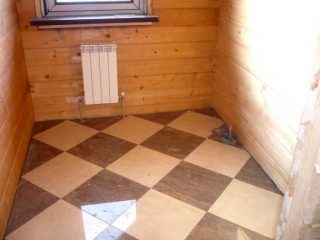
The tile is used in wet rooms and in the kitchen.
Installation is carried out on a pre-installed moisture-resistant drywall.
For laying, cement-based or polymer-based adhesives are used.
The advantages of ceramics:
- various colors and textures;
- strength and durability;
- resistance to changes in humidity and temperature;
- ease of care;
- availability for self-styling.
After installation, it is important to seal the joints with grout to prevent wood from rotting. It is better to use two-component polymer formulations.








