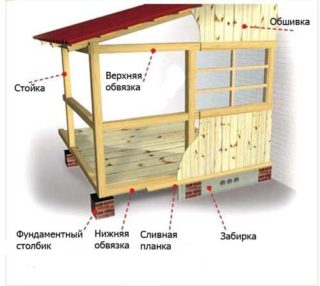A veranda made of timber is an extension, thanks to which the house becomes more comfortable, cozy and spacious. It can be erected simultaneously with the construction of the main building or later, when money appears for it or the need arises. A covered terrace made of timber has an almost unlimited range of applications. It can be used as a place for recreation, sports, living, as a warehouse and a greenhouse. Construction is not easy, but quite feasible. To complete it, you need to study the rules by which the veranda joins the house, projects from a bar, decoration options.
Features of verandas from a bar
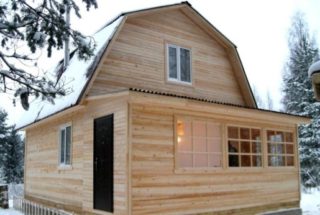
The veranda to the house made of timber, in addition to creating additional usable space, has a number of significant advantages:
- ease of material processing;
- low specific gravity;
- ecological cleanliness of timber and boards;
- presentable appearance;
- the ability to cut any shapes, burn patterns, paint and stain.
This design also has its negative sides:
- porosity, moisture absorption, which leads to deformation;
- the appearance of cracks during operation;
- tendency to decay, the development of fungus and mold;
- attractiveness to birds and insects.
With the right approach to the organization of construction, it is quite possible to build a beautiful, functional and durable building near the house. When planning, you should take advantage of existing projects that are popular with property owners.
An attached veranda from a bar to a wooden house can have the following configuration:
- by location - end, front, corner;
- on the base - built-in, attached;
- by design - open, closed, transformer;
- in shape - rectangular, square, semicircular, polygonal.
When making a decision, you should take into account the aesthetic and practical functions of the veranda, your financial capabilities and craftsmanship.
Legalization and design
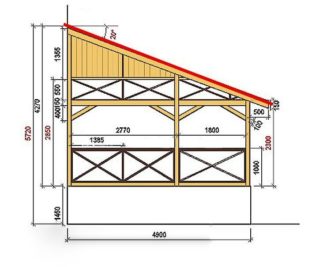
Any construction on a site, even your own, must be legalized and included in the unified register of real estate. The covered terrace to the house made of timber is no exception.
The package of necessary documents is small, it will not be difficult to collect it:
- plot diagram showing all buildings;
- a gazebo project with an indication of communications;
- application with a request for construction.
You will need to coordinate your plans with the architecture department, BTI, fire supervision and SES. The options for this procedure depend on the conditions in your particular region. In one case, you will have to do it yourself, in the other - the management company will do everything.
There are no legal norms regarding the parameters of the gazebo. When designing, one should take into account the criteria that will make the future structure as convenient, efficient and beautiful as possible.
It is recommended to stick to these sizes:
- area - 3-4 m² for each person;
- depth - not less than 2.5 m;
- height - from 220 cm;
- width - from half to full size of the facade.
The document includes the following data:
- foundation;
- entrance group (steps, stairs, door, visor);
- platform;
- walls;
- handrails;
- ceiling;
- window;
- rafter system;
- roofing material;
- electric wires;
- switches, sockets, lamps.
The entrance to the premises can be from the side or from the side of the facade. One of the options is the absence of a door to the street, when the extension is a spacious analogue of a loggia.
Necessary materials and tools for work
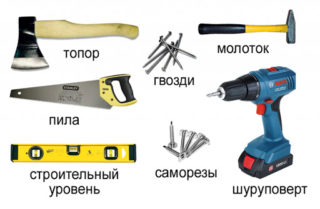
To build a veranda with your own hands, you will need the following tools and materials:
- grinder, electric drill, screwdriver;
- spanners;
- roulette, level;
- shovel;
- putty knife;
- a hammer;
- paint brush;
- cement, sand;
- antiseptic, fire retardant, paint;
- roofing material (polycarbonate, tiles, roofing felt, slate);
- timber and boards;
- hardware (nails, screws, bolts, nuts);
- ladder.
It is imperative to think about security issues. You need to work in goggles, gloves and a helmet.
Do-it-yourself foundation and frame of a veranda from a bar
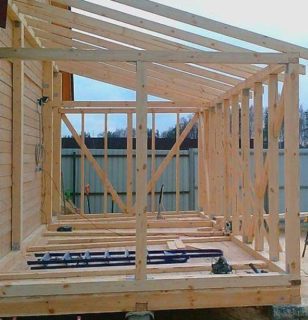
Construction begins with the marking and preparation of the working area. The site is cleared of vegetation, ground communications, household facilities. Then the sod and fertile soil layer is removed.
The next step is the arrangement of the support system. Its type is selected based on the size and weight of the extension, the characteristics of the soil and the design of the structure.
There are such types of veranda foundations:
- Monolithic. It is a solid or prefabricated slab with a thickness of 15 cm. It can be set up on unstable, damp and heaving soils. Differs in stability, requires large investments.
- Tape. Consists of a closed reinforced concrete contour placed along the perimeter of the site. Depending on the type of soil, it is made superficial or buried. In the second case, there is an option for arranging a small basement under an extension.
- Columnar. Supports are made of bricks, concrete blocks or self-cast from cement mortar. Supports are placed in the corners and under the beams in increments of up to 200 cm.
- Pile. For light construction, bored and screw piles are used. After their installation, a grillage is equipped, on top of which the platform is already mounted.
When erecting a foundation, its rigid fixation with the support system of a brick house is not allowed. Both structures have different degrees of draft, therefore they are made independent.
Step-by-step construction of a frame of a terrace from a bar:
- Arrangement of waterproofing over the support system.
- Laying the support bar. The perimeter connections are made in a patch, and in the corners - in a "dovetail". The joints are fixed with hardware.
- Installation of logs and floorboards. The step between the joists is taken up to 60 cm in order to prevent the floorboards from sagging under the weight of people and furniture.
- Fastening the first supports to the wall of the house. If they are made of wood, this is done using the thorn-and-groove method - the timber will slide along the house like on rails, and the difference in shrinkage rates will not harm the building in any way.
- Installation of supports that form the frame, window and door openings.
- Fastening of cross members providing horizontal rigidity of the structure.
- Installation of the upper strapping on the supports. Steel corners and self-tapping screws are used.
During the construction of the frame, temporary supports should be used so that its elements do not slope.
Roof and fencing
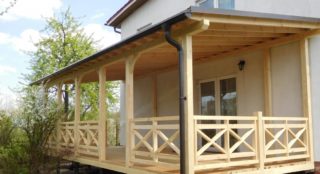
The rafter system scheme is determined by the selected roof shape and topcoat. The best option is a pitched roof. The structure looks beautiful, is simple and efficient.
The arrangement is carried out in the following sequence:
- A support bar is attached to the wall of the house in a horizontal orientation. The purlining height determines the slope angle of the roof. The recommended value is 30-45 degrees. This steepness will ensure that snow and water disappear quickly.
- Installation of rafter legs.One end is fixed on the girder, the other on the upper frame strapping.
- Installation of the lathing. For panels, it is made in the form of a ladder, and for flexible - solid and flat.
- Laying of roofing material. Attention is drawn to the tightness of the joints between the fragments.
The fence is done if an open veranda is being built. First, vertical balusters of factory or self-manufacture are installed. After that, handrails are laid on them, which are rigidly fixed on the corner supports of the extension.
Care and rules of operation
A wooden veranda requires regular maintenance and careful use. This is due to the peculiarities of the natural material, which is susceptible to dampness, combustible, and attractive to insects.
The recommendations are as follows:
- regularly treat wood with an antiseptic and fire retardant;
- avoid using open flames indoors;
- periodically cover the frame and floor with decorative paint or varnish.
The rules are simple, but their observance will save the veranda from destruction and provide it with a long service life.

