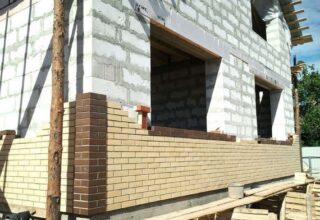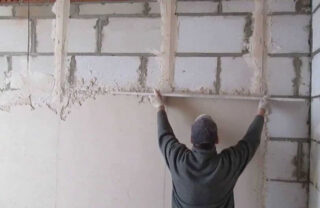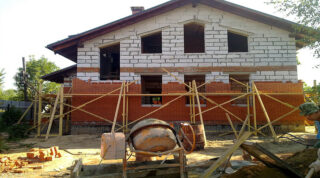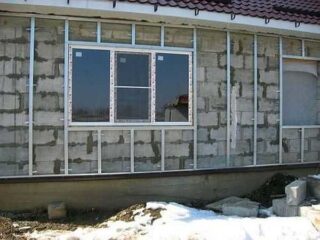Aerated concrete blocks are a popular material for building a house. Porous artificial stones provide excellent thermal insulation and breathability. As a type of aerated concrete, they have strength and biological resistance. Another advantage of aerated concrete is its affordable cost. After the completion of construction, you must choose a finishing option. If the walls are left without cladding, moisture and frost will begin to destroy the structure of the material. Also, the finish has a decorative function, behind it are unpresentable gray aerated concrete blocks.
The need for exterior finishing of aerated concrete house

Aerated concrete is an artificial building material in the form of blocks and slabs, made from sand, cement and blowing agents by autoclaving. A feature of its structure is the uniform distribution of closed spherical pores. They make the material an excellent heat and sound insulator. The blocks are easy to handle, durable and non-combustible.
Decorating a house from aerated concrete outside is needed to give it an attractive look. A facade made of porcelain stoneware or brick gives the building solidity, a block house, lining or siding make it cozier. It is also beneficial to sheathe walls from a practical point of view, thanks to the protective barrier, the durability of the dwelling is increased.
Exterior finishing options
There are several methods and materials for cladding a building. When choosing how to sheathe your own aerated concrete house from the outside, take into account the vapor permeability of materials. They should prevent natural air exchange, which is provided by aerated concrete blocks.
Plaster

Plastering walls is a traditional finishing method that allows you to hide minor surface defects. The process is laborious and takes place in several stages:
- Priming for absorbent substrates.
- Application of a starting layer of plaster with a thickness of 6-8 mm.
- Laying fiberglass reinforcement mesh.
- Application of finishing plaster with a decorative effect and various coloring.
For work, ready-made mixtures are used, intended for aerated concrete. Staining is often done over dried plaster. It is recommended to buy vapor-permeable paints and varnishes - silicate or silicone.
Brick or tile

Facing a building with bricks or clinker tiles has several advantages:
- creating a presentable architectural appearance;
- additional insulation;
- high strength and durability.
The fence is created in half a brick. The use of clinker or facing bricks is recommended. Due to the difference in vapor permeability of aerated concrete and ceramics, a ventilation gap is left between them. To ensure the mechanical strength of the structure, flexible connections are laid in the wall made of aerated concrete blocks. They can be made from metal mesh, galvanized or plastic anchors. Embedded elements are placed in increments of 60-100 cm horizontally and 50 cm vertically.
For exterior decoration of aerated concrete houses, many people prefer brick. It is worth deciding on the cladding option at the design stage in order to include additional load in the foundation calculations. The disadvantages of building materials include the complexity of the masonry by a beginner and the high cost.Clinker tiles are laid on the facade using wet technology using a special masonry mortar and reinforcing mesh.
Siding
One of the most affordable and interesting cladding methods is siding. The material is a panel made of wood, vinyl, metal, cement. This finishing option applies to hinged or ventilated facades. It is designed with a gap to prevent condensation. Due to the ability to lay insulation between the main wall and the cladding, siding is popular in regions with cold climates.
Metal, fiber-cement and ceramic panels are preferable, they provide fire safety of the home. Vinyl products are varied in decor and are inexpensive, wood slabs are suitable for lovers of natural materials.
The advantages of the finish are light weight, moisture resistance, durability, ease of installation and maintenance. The downside is the lack of resistance to mechanical damage.
DIY home decoration from aerated concrete

To assemble a ventilated facade with siding cladding, you will need:
- building level;
- tape measure and pencil;
- scissors for metal;
- screwdriver and self-tapping screws;
- Bulgarian;
- metal profile or wooden bars;
- mineral wool slabs;
- vapor barrier membrane.
The best way to decorate the walls of a house is to install siding. They start work after completing the interior decoration. Sheathing stages:
- Substrate preparation and marking. All protruding elements are removed from the walls of the house, cracks are eliminated. The surface of the facade is covered with an antiseptic primer. After the impregnation has dried, the walls are marked under the vertical guides of the frame. The profile is set in 50-60 cm increments.
- Assembling the frame. For the lathing, a galvanized metal profile or timber with a section of 50 × 50 mm is used. Wooden parts are treated with an antiseptic before installation. The metal profile is attached to suspensions, and the bars are screwed directly to the aerated concrete. Metal elements are installed along the perimeter of window and door openings; a double profile is mounted at the corners of the building. The construction bubble level checks the verticality of the crate.
- Insulation installation. Basalt wool slabs are recommended as thermal insulation. They fit between the profile and are fixed with disc-shaped plastic dowels. A vapor barrier membrane is stuffed over the insulation.
- Fastening siding. For horizontal siding, a vertical profile is always used. Before installing the finishing panels, it is required to install a starter profile at the bottom of the wall and a special corner element. The cladding starts from the bottom, the first panel is wound into two profiles at once. When fixing, the screws do not twist completely, a small gap is needed to compensate for the expansion of the material. The panels are interconnected with a tongue-and-groove locking system. Before installing the last row, the finishing profile is screwed on.
When choosing a method of facing the facade of a house made of aerated concrete, the pros and cons of materials, the complexity and complexity of doing the work with your own hands are assessed. The most durable, durable, safe and presentable finish is brick, ceramic and wood siding.








