A concrete floor in a private house can be equipped during the construction of a dwelling ("on the ground") or in an exploited dwelling on top of a rough covering. The correct execution of the procedure implies taking into account compatibility with the finishing material and other structural elements.
Basic screed requirements
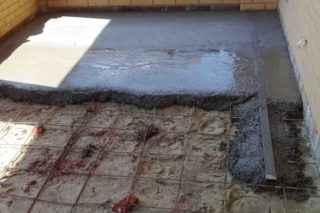
Having decided to make a concrete floor in a private house to mask communications, you need to take into account that it must be of sufficient thickness. According to this parameter, the screed should exceed the mounted pipes by at least 2 cm. At the same time, it should not be too thick, especially if the foundation does not have sufficient bearing qualities.
It is important to make the surface as flat as possible and level out elevation differences.
When the composition is poured onto a soundproofing layer, it is necessary to retreat 40-50 mm from the wall edges. These gaps are filled with the appropriate material.
The screed can serve as a base for laying flooring (parquet, ceramic tiles and other types), sometimes it is used to create a slope of the surface. In a room where the floor is under heavy loads, the screed helps to distribute them.
Varieties of floor screeds
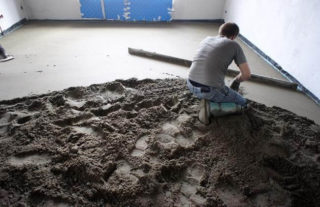
There are different types of execution of the leveling layer. The type chosen must be compatible with the topcoat and floor construction features.
Classic wet
It involves filling the surface with a plastic mortar, followed by leveling (manually or using machines). This is the most common screed format: construction crews that build turnkey houses usually use it. The resulting surface has sufficient strength. Another plus is the ability to carry out work in the cold season. For this, additives are introduced into the composition to prevent it from freezing, as well as plasticizing components.
Semi-dry
It uses a low-plasticity composition containing a small percentage of water. The surface is very smooth without requiring additional leveling with other mixtures. It is allowed to perform such a screed before the construction of wall structures and partitions or after, including in buildings where plaster was used.
If a wet screed requires a long holding period, then with a semi-dry method, the topcoat can be laid in a week.
Self-leveling floor
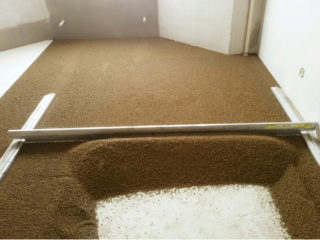
One of the methods for finishing surface leveling using a liquid mixture containing a large percentage of plasticizing additives. Apply the mixture to the screed after it dries. The method is also used in city apartments. The composition spreads over the surface in a thin layer (0.5-2 cm).
Dry screed
Does not involve the use of any liquid mixtures. The lower layer is made of bulk material (for example, expanded clay), and gypsum fiber sheets are mounted on top of it. This design is suitable if the subfloor is made of logs and other wooden building materials (it can also be leveled with plywood). The method is attractive for its cleanliness, the absence of the need to work with mixtures, as well as the speed of execution. The flooring can be installed in a couple of days. The method is also suitable if you need to significantly raise the floor plane without overloading the floors between floors.
Required tools and materials
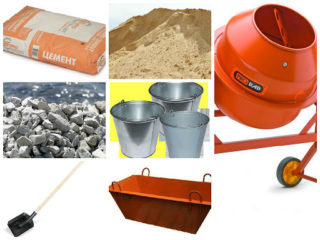
To fill the floor in the house with your own hands in a wet or semi-dry way, it is recommended to rent equipment for leveling concrete. If this is not possible, the procedure can be carried out manually. Equipment and tools will require:
- concrete mixer;
- container for preparing the mixture;
- trowel and alignment rule;
- building level;
- beacons (for example, from a metal profile);
- a vacuum cleaner;
- roller for removing air pockets.
Concrete can be mixed independently or a special compound can be purchased at a hardware store. The package contains step-by-step instructions for its preparation.
Preparatory and waterproofing works
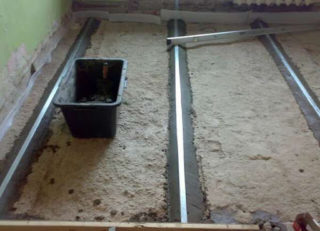
When building a house from scratch, the technology of pouring a concrete floor over the ground is used. In this case, the foundation can be in the form of a shallow reinforced concrete tape.
If work is carried out in an already operated building, their sequence will be as follows:
- Very carefully dismantle the old screed with a puncher. All splintered fragments are removed, the surface is swept and then vacuumed.
- Cracks and other irregularities are sealed with putty or cement mortar.
- A penetrating primer is applied. A roller is used for distribution.
The screed can be done with or without a waterproofing layer. To create it, use simple polyethylene with a minimum thickness of 0.2 mm. It is laid with an overlap, and the joints are glued with tape. After that, a damper tape is mounted around the perimeter of the room (it is also used in the case when it was decided not to do waterproofing).
Features of making a concrete floor
To fill the concrete floor in the house, you must first set the beacons using a level (if possible, a laser). In this case, the countdown is carried out from the highest located corner. Having beaten off the zero level and setting the beacons, the screed is poured. It is better if the work will be performed by two masters: one kneads the composition, the other applies and levels.
If the surface cannot be covered in one day, the area to be treated later is separated with a bridge.
Primary alignment can be done with a shovel, secondary alignment with a rule. After two days, the poured surface must be wetted and subsequently maintained slightly damp during the hardening process.








