Timber buildings remain at their peak of popularity despite the emergence of new, practical and inexpensive materials on the market. This is justified by the mass of advantages that buildings made of logs and beams have: representativeness, environmental friendliness, low thermal conductivity and excellent ventilation properties. However, the material of natural origin also has a number of disadvantages. The main ones are hygroscopicity, susceptibility to decay, insect infestation and the development of mold. Many property owners have to deal with the need to replace the crowns in a wooden house. This problem is not easy, but with the right approach, it can be solved.
The reasons for the destruction of the lower rims in a wooden house
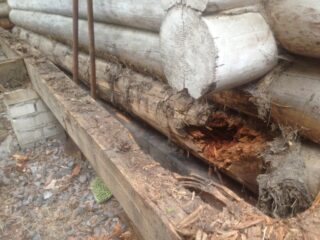
With a competent organization of construction, a log house can stand without major repairs for at least half a century. However, in theory, this is when the building's operating conditions are ideal in all respects. In case of deviations from them at any stage, inevitable complications arise, leading to a reduction in the service life of the structure and its emergency state. Most often, in such cases, the lower crowns of the house suffer.
The reasons for their destruction:
- Lack of waterproofing between walls and foundations or the use of low quality, short-lived gaskets.
- The location of the log house on a low base, which leads to splashing rain on it, and sometimes flooding during heavy downpours.
- Lack of timely work to clean the blind area from the snow that has fallen. When melted, it permeates the wood and seeps under the house, creating an additional source of dampness.
- Poorly organized ventilation of the subfloor or basement. High groundwater table.
- Insufficient control of the state of wood, failure to take measures to eliminate pathological phenomena at an early stage, when it is still possible to stop the deterioration of the material.
- Ignoring the process of processing wood with antiseptics and other preparations that contribute to its preservation. This should be done at least twice a year - in spring and autumn.
- Refusal to install facade panels that are effective protection against environmental influences.
- Low quality lumber purchased for construction. This applies equally to raw materials that have not been dried to the desired condition.
- Features of the area abounding in insects that feed on cellulose (bark beetles, ants, termites).
- Using the deck method of cleaning the premises, as a result of which the floors and the lower part of the walls become wet.
One of the listed factors can become a prerequisite for the development of negative processes, and their combination can quickly lead to an emergency, up to the collapse of the structure.
If the lower log of the house has rotted, repairs need to be done immediately. Its volume and method of carrying out is determined after assessing the scale of damage to the structure.
Determination of the degree of destruction
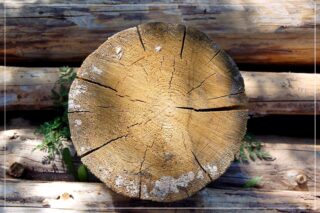
The choice of restoration method depends on how decayed or damaged the house is by insects. The picture should be as objective as possible, since a superficial approach will not give the desired results, but will only aggravate an already difficult situation.
Diagnostics of the structure is carried out by the following methods:
- Visual inspection.Dark spots, dents, narrow passages made by insects are evidence of the loss of quality in wood. Defective areas are soft, slippery to the touch; when tapped, they emit a weak dull sound.
- Taking samples. It is produced using a drill with a narrow crown or a feather drill. According to the state and color of the core or shavings, the degree, depth and area of the log house damage is determined.
Based on the data obtained, a decision is made on the choice of technology for the restoration of the building. In some cases, this is not easy, but it is better to make labor-intensive repairs than to build a new building while living in an emergency old one. It is impossible to return the wood to its original state, but the destructive processes will continue. Pathology extends to neighboring fragments of the masonry, which is fraught with the complete destruction of the structure.
The main ways to replace crowns
The advantages of log and timber houses are that they are prefabricated. No bonding mortar and fasteners are used in the construction process. The tight fit of the crowns is ensured by gaskets and gravity. Therefore, damage to some elements of the building is not yet a verdict, but a problem that has several solutions.
The choice is made based on the following criteria:
- type of foundation;
- climatic conditions;
- the degree and size of wall damage;
- terrain relief;
- the presence of a stone oven on a common base.
After assessing the situation, a method for eliminating defects is determined.
Without raising the house
Over the centuries-old history of the operation of wooden houses, several options have been developed for spot repairs.
The first is to excavate the defective area and install a patch from a bar, log or brick instead. It is used for localized damage on one or more tiers.
The advantages of such a solution are that repairs can be performed even alone without the involvement of specialists and the use of expensive equipment. The simplicity of the process also determines the time spent, which can be limited to one working day.
There are also disadvantages. Tears in the links lead to a weakening of the outer walls, and the appearance of new joints increases the heat loss of the building.
The second way is to gain access to the defective area through the dismantled foundation. The limitation is when the building stands on a block or monolithic reinforced concrete foundation. After removing the top layer of the foundation, the crowns are changed.
The advantage of the solution is its affordable cost and ease of implementation. Minus - labor intensity and a decrease in the strength characteristics of the foundation.
The third option is the most difficult, long and expensive. It is a complete disassembly of the log house to the very foundation. It makes it possible to replace bad timber, update waterproofing and gaskets with more modern and effective materials.
Plus the dismantling of the log house is a guaranteed high-quality result in all directions. The downside is the high cost of time and money, the need to evict from the building and search for places for temporary storage of household property.
With the raising of the house
The advantages of the approach are the optimal combination of price and quality of work, the possibility of renewing worn out seals.
The disadvantage is the complexity of the process, the need to maintain constant concentration and attentiveness. In addition, such an event cannot be called fast. Even with a competent organization, stage-by-stage work will take at least five days.
Work technology
Step-by-step instructions for holding this event:
- Assess the condition of the corners of the building. If they are completely worn out, use a screed around the perimeter of the house.
- Install base plates on each side of the house. If necessary, make a crushed stone bed under them. If the base is low, make holes of the appropriate depth next to them.
- In two opposite walls, cut 3 holes each in the damaged element of the size for the supporting product. It is best to use an I-beam steel.
- Insert the support products into the openings so that their ends protrude from the building by at least 50 cm.
- Install jacks on the slabs, combine them with I-beams, simultaneously raise the house to a height that allows further manipulations. Insert strong blocks of wood into the opening.
- Remove the decayed logs from the walls opposite to the jacks, clean the upper fragments from dirt.
- Fit and install a new log in the masonry, having previously attached a sealant to it.
- Remove old waterproofing. If necessary, repair or level the foundation. Treat it with an antiseptic.
- Move beams, base plates and jacks to opposite walls under the renewed crowns. Carry out similar actions with the remaining defective crowns.
- Cover the foundation with new waterproofing. It is better not to save money here, but to use the most expensive and durable material.
- Lower the house to the base. Remove the beams, remove the jacks and plates, fill the holes.
- Fill the remaining cracks and holes with chopiks, mineral wool, tow or jute.
It is recommended to purchase a replacement larch log. This type of wood is distinguished by its strength, durability, it only becomes stronger from contact with water.

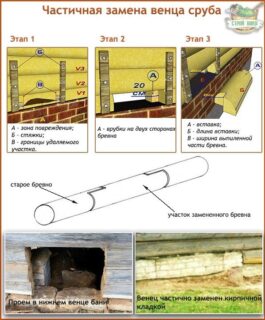
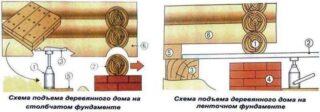
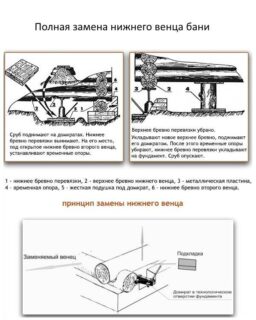








I did not see the waterproofing between the strip foundation and the lower crown of the log house, and this is a very important element of the building structure. The second point, a very important point when erecting a building from logs, and from a bar is even more important: wood treatment with an antisptic and a hydrophobic / water-repellent composition The service life increases significantly.
And why do you walk so fast? So that knowledgeable people would not see the jambs. Knotty, we changed if the round timber, then the lower rims, the round timber, if the timber then the timber. And what is the old thing to do these old houses better than your new ones. It is difficult to hammer a nail in them. These log cabins are still they will stand the same if they do it wisely. In the spring I will raise my house, but I will not put a timber there. Well, so to each his own.