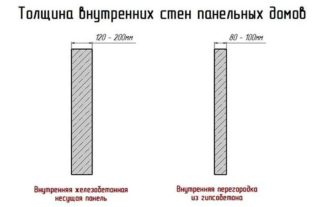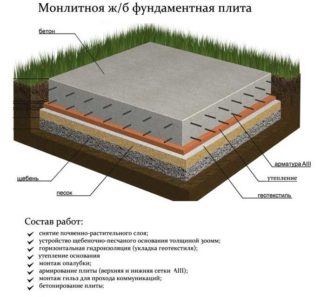Reinforced concrete is steel-reinforced concrete. Prefabricated products are manufactured in factories, then delivered to the construction site, where they are mounted in the required position. A house made of reinforced concrete panels is erected faster, since the processes of formwork installation, welding of a metal frame, preparation of mortar and concreting are excluded. Quality control boils down to checking the spatial location in the building structure and revising the welding places of embedded parts.
Varieties of reinforced concrete panels
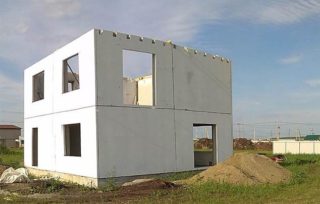
For production, light or heavy concrete of a commodity category with a density of 1.8 - 2.5 t / m³ is used. The fittings are taken of grades 35GS - A II, A - III, A - IV classes. During production, metal rods are stressed in the tensile zone to increase the flexural strength.
Concrete panels for building a house with reinforcement are made at the factory in several ways:
- pipelined method, when elements in forms are moved on a conveyor and processes are executed sequentially;
- flow-modular method - the movement of plates through the departments of technological processes is carried out by a crane;
- bench technology - the products are stationary, and the units move around them.
The surface of the prefabricated elements is protected from the negative effects of the external environment with a polymer layer. Coatings are in the form of dedusting impregnations, thin-layer compounds. The inside of the reinforcement is protected by spraying zinc phosphate, which, after reaction with alkali in the solution, forms a reliable layer.
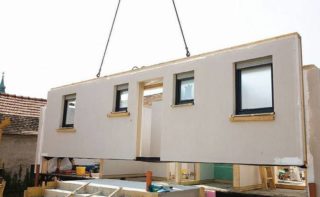
In private housing construction, the following types of structures are used:
- external and internal wall panels;
- columns, crossbars;
- floor slabs;
- foundation blocks, beams, glass-type elements.
Waterproofing impregnations are used to reduce the effect of moisture. There are construction products using composite materials to enhance the strength of reinforced concrete.
Outdoor
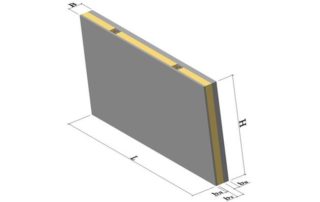
External walls can be built from single-layer and multi-layer panels, lightweight concrete and medium-weight mixtures are used for inlet. The length of the elements in high-rise buildings is determined by the step of panel partitions, which are installed across to the outer walls. Facade slabs are made in lengths of 2.5, 2.8, 3.2, 3.6, 6.0 meters.
Conventionally, the elements of wall fences are divided according to functionality and specificity of use:
- residential buildings;
- production workshops;
- engineering structures;
- attic and basement floors.
A panel private house is built using solid fences or slabs with voids inside to reduce weight. They are produced from one type of concrete or several types are combined in one product. In a two-layer version, in addition to reinforcement, a heat-insulating layer is placed, more often they take mineral wool, foam concrete, foam glass. The insulator is finished on top with a cemented screed. The insulated side is placed inside the room.
The panels are installed in the building so that they perceive the efforts in different ways. Depending on this, they are divided into types:
- non-bearing;
- carriers;
- self-supporting;
- bearing the floor load.
In three-layer panels, two ribbed panels are connected, insulation is placed inside them. Such outdoor fences are classified as heavy products with increased functionality.
Internal
Partitions divide the interior of the building within the boundaries of one floor into separate rooms. They must be economical, sustainable and tough. Panels for them are made moisture resistant, fire resistant, hygienic. Requirements may not be considered or taken into account to some extent, depending on the location of the thin walls (bathroom, living room, music studio, office).
Partitions do not perceive efforts, therefore, lightweight prefabricated elements are made for them. In thin walls, slabs with a soundproofing layer are used, which are installed on one side and sealed with a cement layer.
The thickness of the partitions should not be less than 60 mm in accordance with GOST 12.504 - 1980. Prefabricated products should contain reinforcement in the structure, have a single-layer or two-layer structure. The enclosing walls can be made of lightweight gypsum concrete.
Overlapping
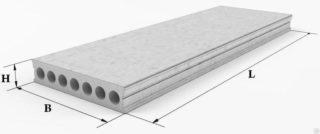
Horizontally installed slabs are mounted as elements of a covering or ceiling, used in the construction of canals of tunnels and heating mains. Products differ in many standard sizes, so it is possible to select parts for installation in a non-standard place.
Prefabricated ceilings are made of high quality heavy concrete and are installed in areas of increased seismic hazard. The special reinforcement method allows it to withstand high loads. The technology of prestressing metal rods in a slab saves steel. A neat look of concrete goods is given to products using chamfers along the corner contours of the elements.
The following types of floor slabs are produced:
- Hollow. They have round, square, oval holes along their entire length. With the help of through samples, concrete consumption is saved. The thickness of the slabs is not less than 22 cm, so the floors are protected from kinks. Horizontal elements isolate floors from sound, prevent the spread of flame in case of fire.
- Ribbed. They are used to cover large square roofs, since they are durable and do not bend. Products are rectangular, at the bottom there are clearly defined stiffeners.
- Corpulent. They are characterized by high weight and maximum strength. They can be used to build buildings with an increased requirement for the quality of floors.
- With oblique end faces. They are used in the construction of a house from reinforced concrete panels and in the construction of walls from small-sized blocks. Weight reduction is obtained by beveling the edges.
Complementary solid slabs are made of high-strength concrete, they can withstand a weight of 1 - 3 t / m². Lightweight hollow-core slabs are made using bench technology without a formwork method.
Fundamental
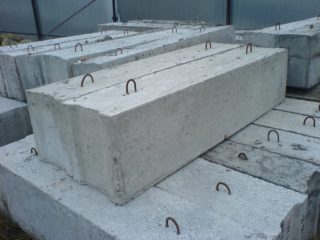
The blocks are a rectangular reinforced structure. They are used in the construction of foundations of any complexity.
The material is supplied in finished blocks from factories, so the products comply with the standards and differ in characteristics:
- provide design strength (0.1 - 0.11 t / m2), and are used for construction in seismic regions;
- the time of work in the ground is up to 50 years;
- in private construction, small blocks are used, which are mounted without special equipment;
- fire resistance;
- used in the production of concrete with a density of 2.4 t / m³;
- referred to the category of increased frost resistance (F 200);
- water resistance W2.
Foundation products are tape, glass under the columns, columnar, solid. Precast slabs are used where monolithic areas have no efficiency or are difficult to fill. Blocks speed up construction and reduce labor costs.
The range of GOST 13.579 - 1978 contains several types of blocks. The height varies in the range of 30-60 cm, the width is in the same range of 30-60 cm, the gradation is at the level of 10 cm.The products are produced in lengths of 90-240 cm.
Advantages and disadvantages
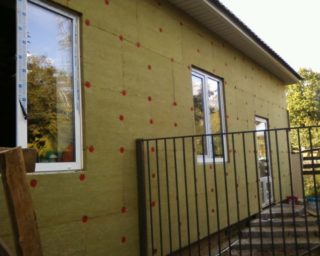
A private house made of reinforced concrete panels is being built at an accelerated pace. Precast panels, slabs and foundations are prefabricated fences and structural elements that are assembled into one building. The risk of receiving defective parts is minimized, since the products are checked for quality in the factory and a certificate is issued.
Other benefits of using precast concrete:
- delivery is carried out as needed, so there is no cluttering of the construction space;
- concrete reacts neutrally to aggressive environmental action, therefore, its aging is minimized, as well as destruction;
- all elements are produced according to standard dimensions, the joining and alignment of parts in size occurs without difficulty;
- wall panels, floor slabs are distinguished by a flat surface, they are placed on a level, finishing does not require time-consuming leveling of the area.
The disadvantages of using are that walls (with the exception of insulated products) require the installation of a protective layer from the cold. The seams between the prefabricated elements are sealed with mortar and additionally insulated from heat loss. Dimensional reinforced concrete parts are heavy, therefore they require a strong foundation and lifting mechanisms for installation.
Required tools and materials
The construction of a prefabricated house from concrete slabs is carried out using special equipment, for example, a truck crane. Lifting equipment is required starting from the construction of the zero cycle. Cranes are needed for unloading blocks and plates, lifting parts to a height. In case of large-scale construction, it is more profitable to take tower cranes, as rent will be cheaper.
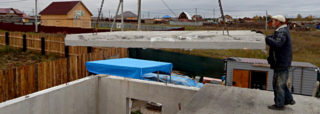
Truck cranes are chosen taking into account the length of the boom, so that from one parking lot you can get to different points of the foundation pit and the frame of the house, as well as unload the panels from the machine. The weight of the elements and the load capacity of the mechanism are taken into account.
Choose a tool to cut floor slabs to size or make holes in them for hatches, manholes, cellars. After lifting with a crane, the plate must be set to the installation position, welded on the mortise loops, and the seams must be sealed with mortar.
For such work, they provide:
- grinder, perforator, jackhammer;
- sledgehammer, crowbar, hammer;
- tape measure, crayon, building level, plumb line;
- welding machine;
- container for mortar, trowels, shovels, stretchers.
Seams between panels and slabs are sealed with a mortar based on sand and cement. It is lifted in a tub to the overlap by a crane and used immediately after the installation of two adjacent elements. Use electrodes No. 3, 4 for welding.
Preparatory work
They plan the house taking into account the size of the premises, the location of the openings, the height of the walls and the slope of the roof. Such information is contained in the project, which is ordered from construction designers and designers.
Before starting construction, do:
- marking the axes of the building on the site, using pegs and cords;
- earthworks in the form of digging a foundation pit or individual trenches;
- cleaning the bottom to the design level;
- device for filling up of sand and crushed stone of the calculated thickness.
They plan to organize the construction site, taking into account storage locations, crane installation, and the location of access roads.
Stages of building houses from reinforced concrete panels
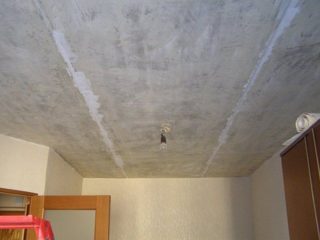
After preparation, the installation of foundation blocks begins.Plates are placed at a depth below the freezing of the soil, they are placed with bandaging the seams, the joints are sealed with mortar, and the mounting loops are welded together.
The order of work on the construction of a house from slabs:
- horizontal insulation of the foundation surface with three layers of roofing material on mastic;
- arrangement of a reinforced belt and installation of floor slabs for the first level;
- installation of external enclosing panels of the first floor, sealing of cracks;
- installation of slabs of partitions and internal walls, sealing of seams;
- installation of roof or floor slabs on the second floor;
- vertical insulation of the foundation and backfilling of trenches.
If the roof is flat, use euroruberoid or other carpets. To create a slope, wooden or metal trusses are attached to the slabs, and lathing and roofing material are laid on them.

