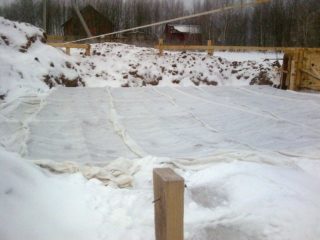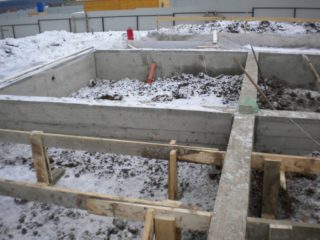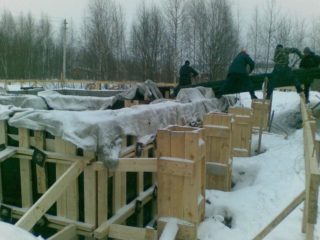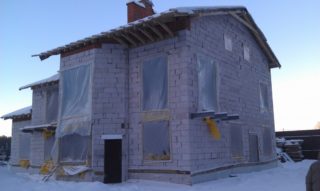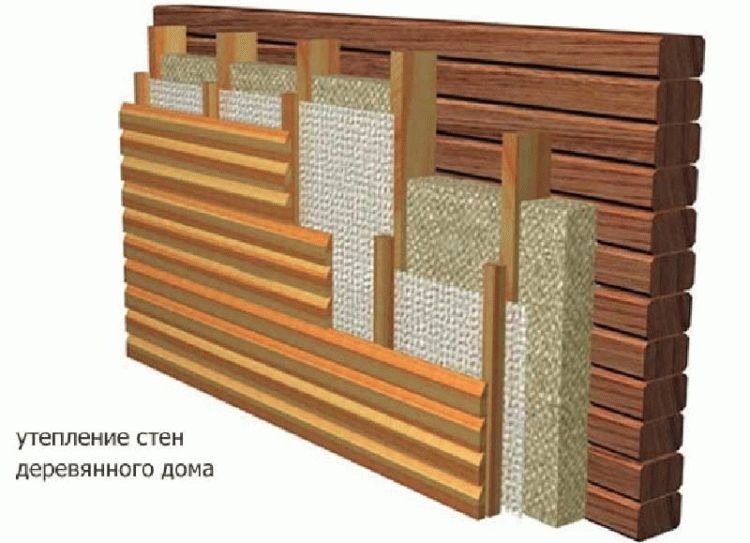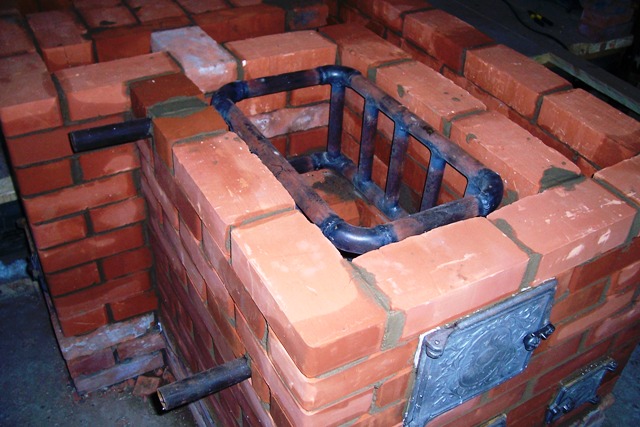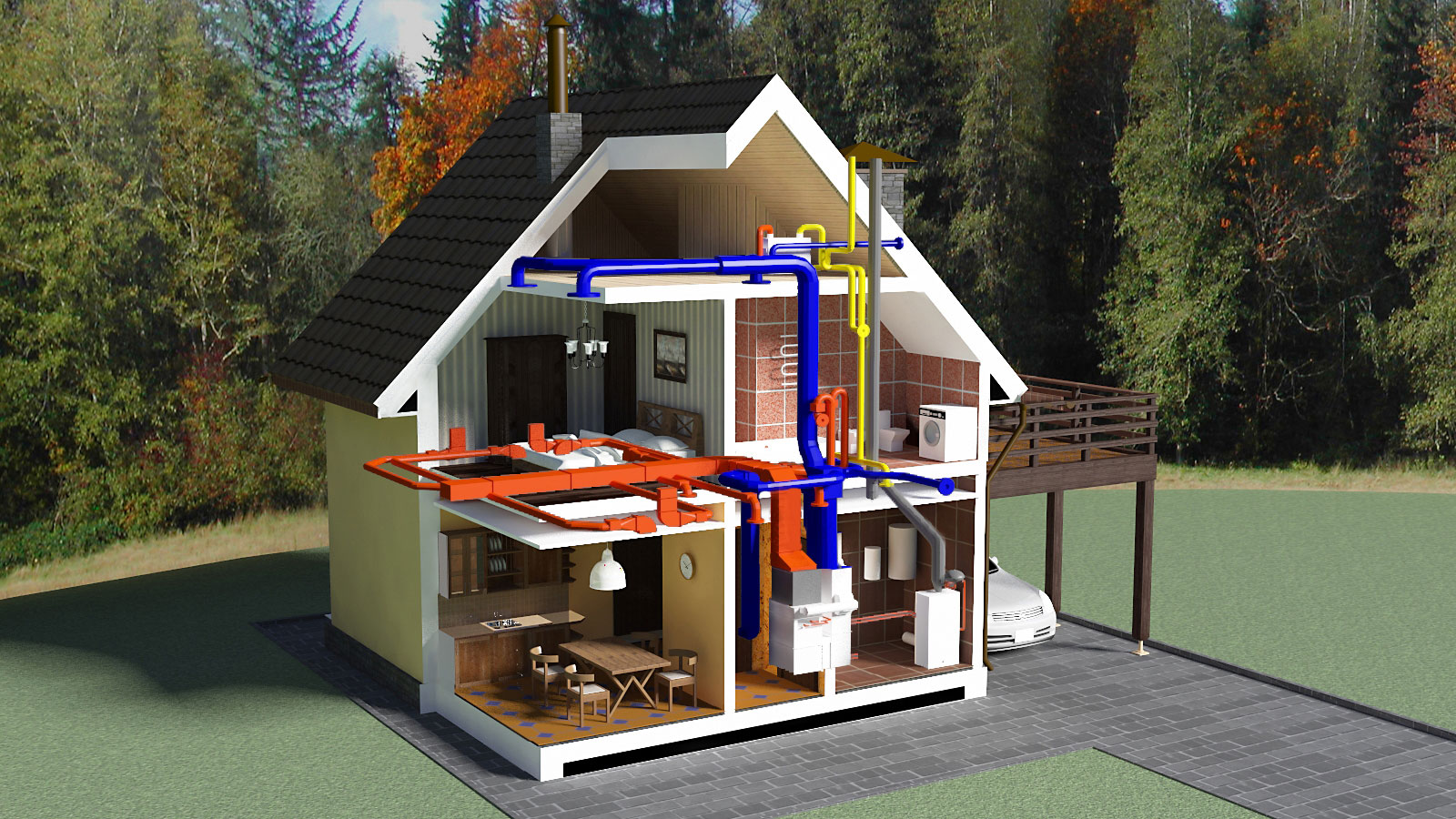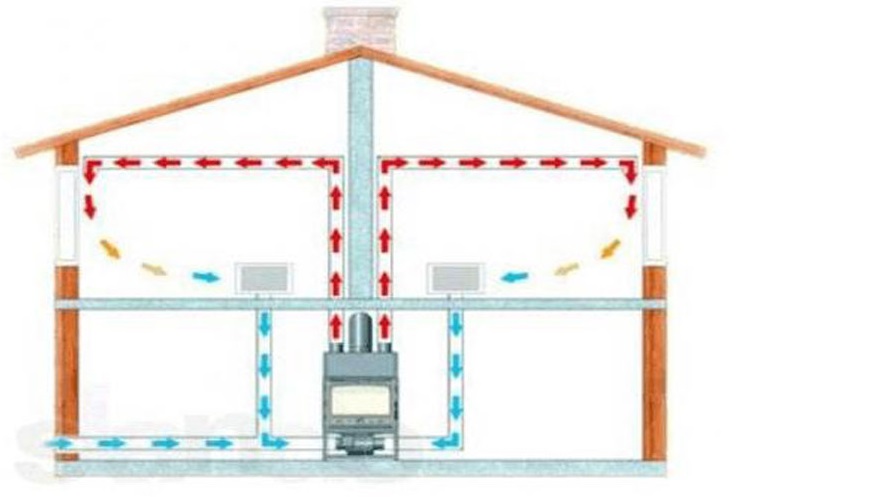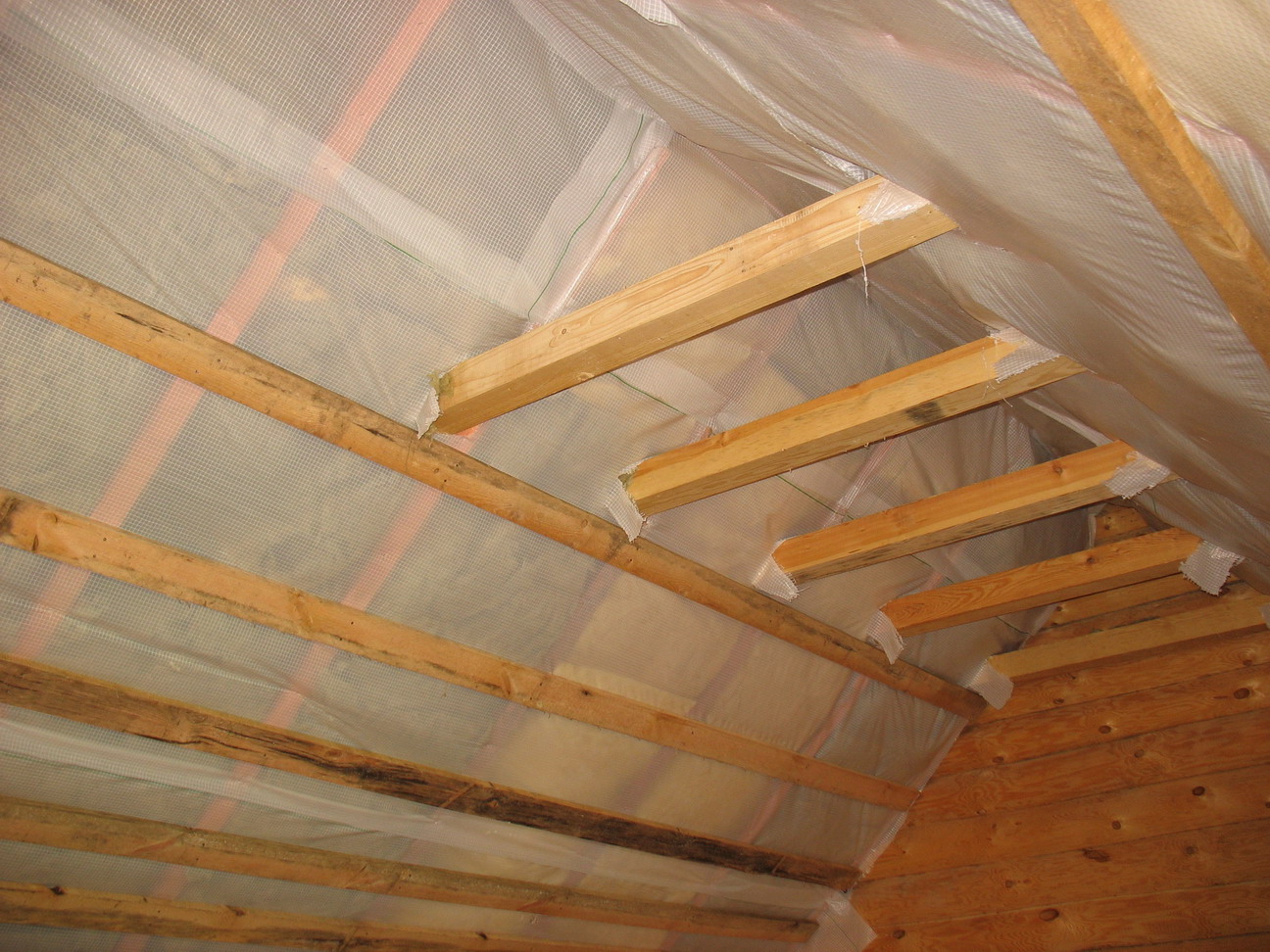When the process of erecting a country building is suspended, it becomes necessary to preserve the finished parts of its structure. The scope of complex measures to prevent the destruction of a house under the influence of bad weather is determined by the stage at which construction work stopped.
The pit was dug
Therefore, builders will be forced to perform a complex of complex measures, otherwise the poorly preserved foundation pit will be filled with moisture, which will accumulate in the lowest places and loosen its bottom. To continue working in the pit in the spring, experts remove the liquefied earth, cover the bottom of the excavation with several layers of sand and rubble, and strengthen the walls to prevent a collapse.
The foundation is poured and the basement is ready
For the preservation of an unfinished house, the upper area of the already finished foundation and basement is covered with roofing felt, the edges of which are pressed with brick blocks. The basement structure laid out of porous bricks should be covered with mineral wool, straw or reeds, and then covered with roofing felt sheets. The pores of the insulating material will begin to absorb moisture, preventing it from seeping into the structure of the bricks.
The walls are up
If it is impossible to assemble the latter, a temporary coverage is created. Its simple design must withstand the strong winds and prolonged rainfall experienced during the cold season. Thanks to the temporary covering, the building will be protected from external moisture, and the floor will not get wet.
Roof built
The building becomes a complete structure when the frame is completely ready, door and window structures are installed in the openings, a roof is built, but there is a lack of a stationary heating system and interior decoration. It is possible to cover rooms with compatible materials in winter if there are temporary heating devices that prevent the walls from moistening after the beginning of rainy autumn days.
After the stabilization of the positive temperature regime, the walls are treated with plaster mixtures, the electrical wiring is laid and the elements of the heating system are installed.

