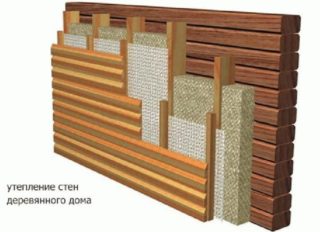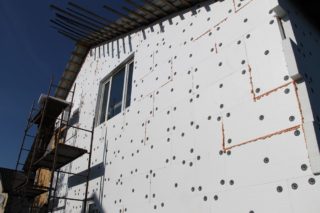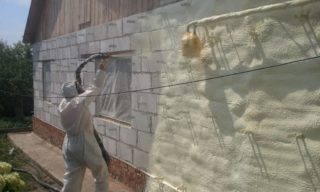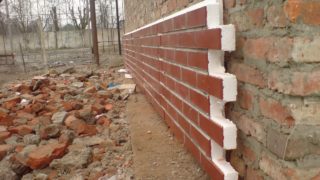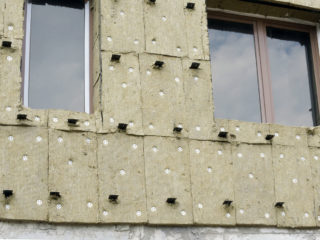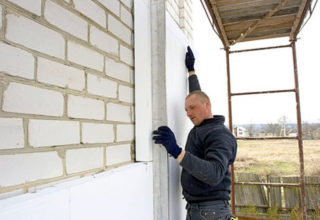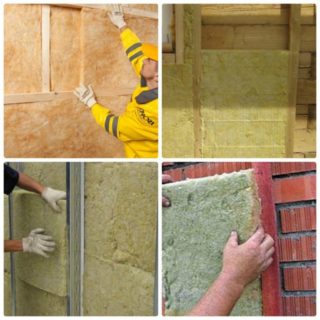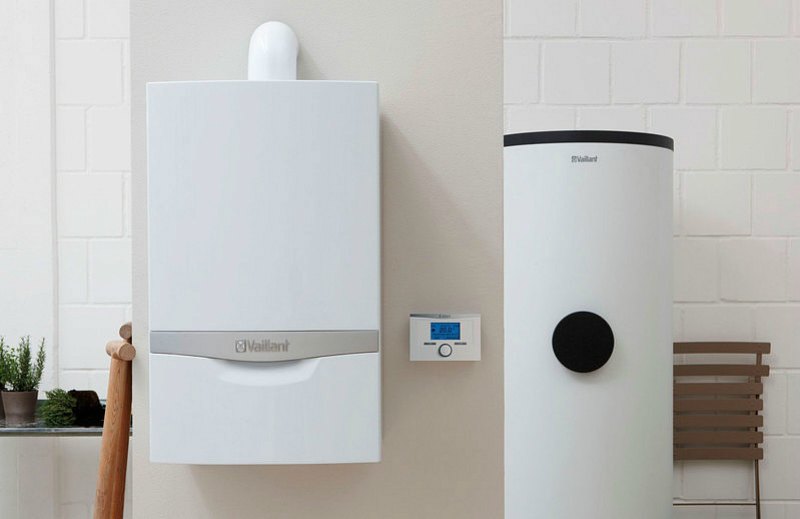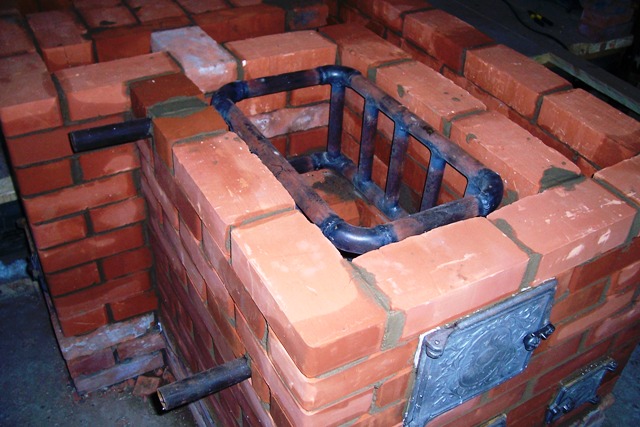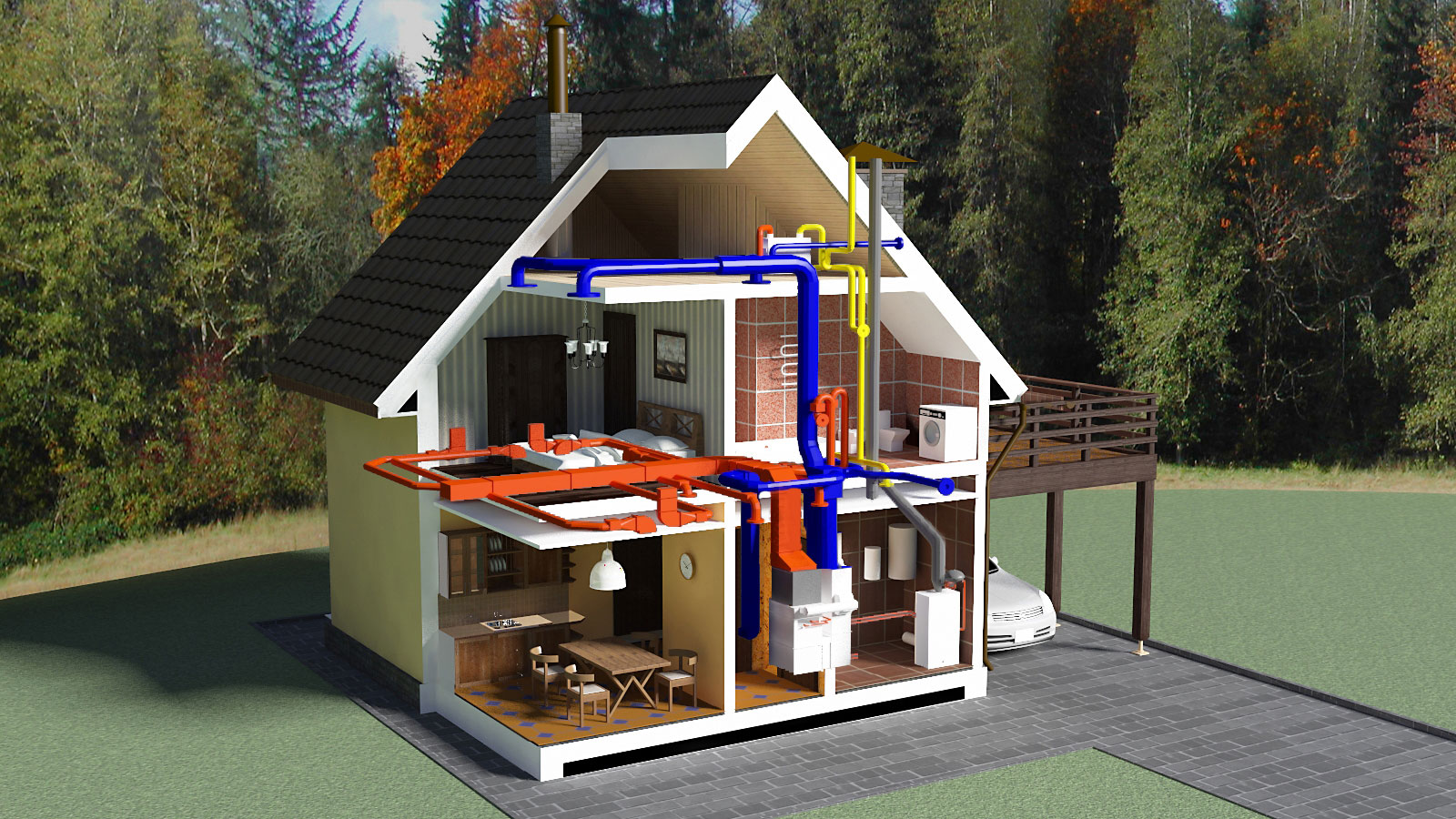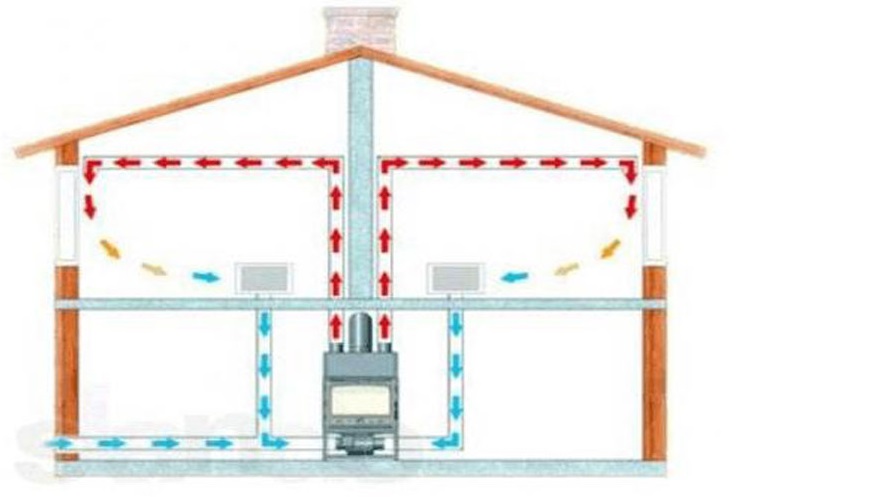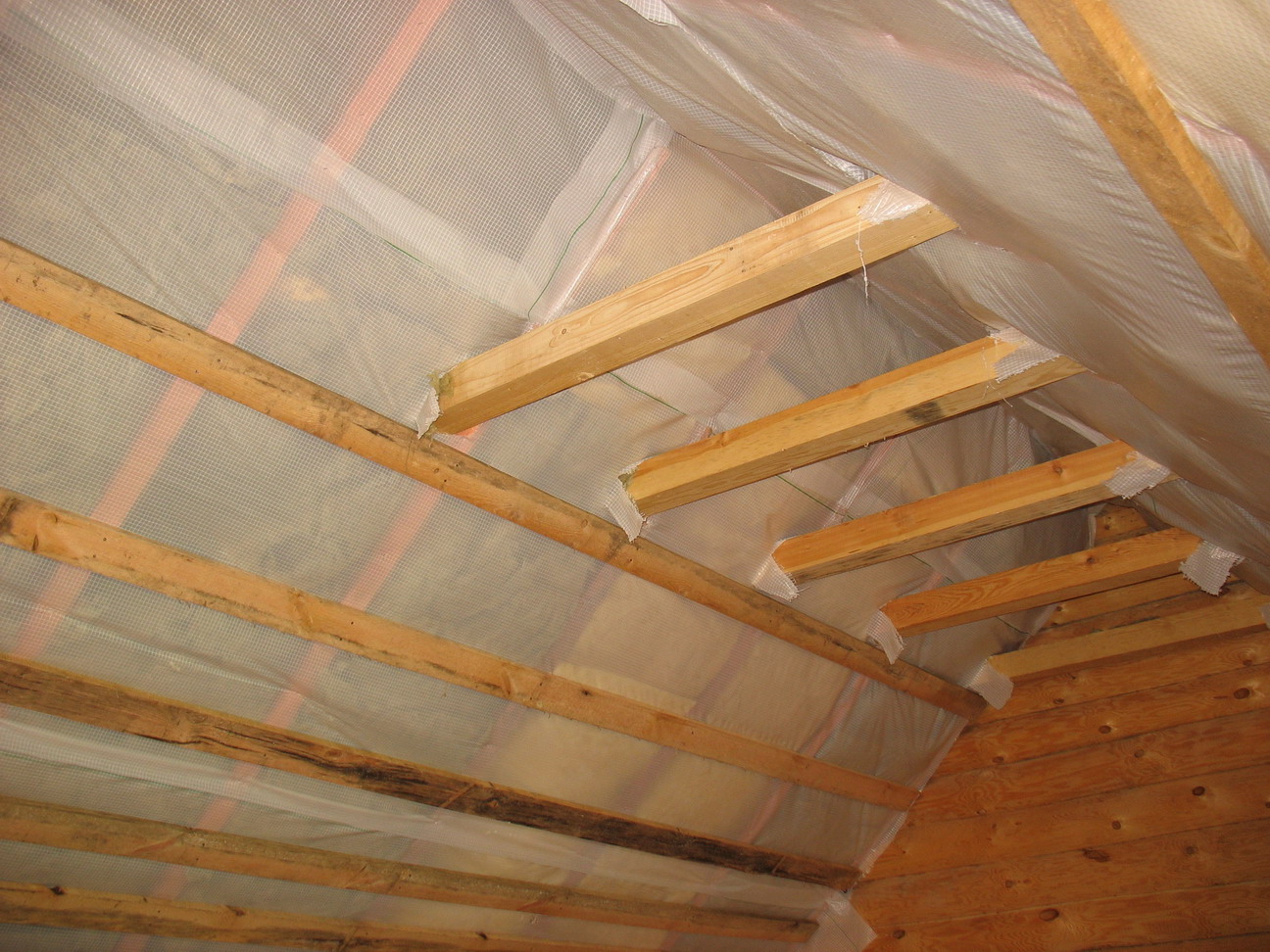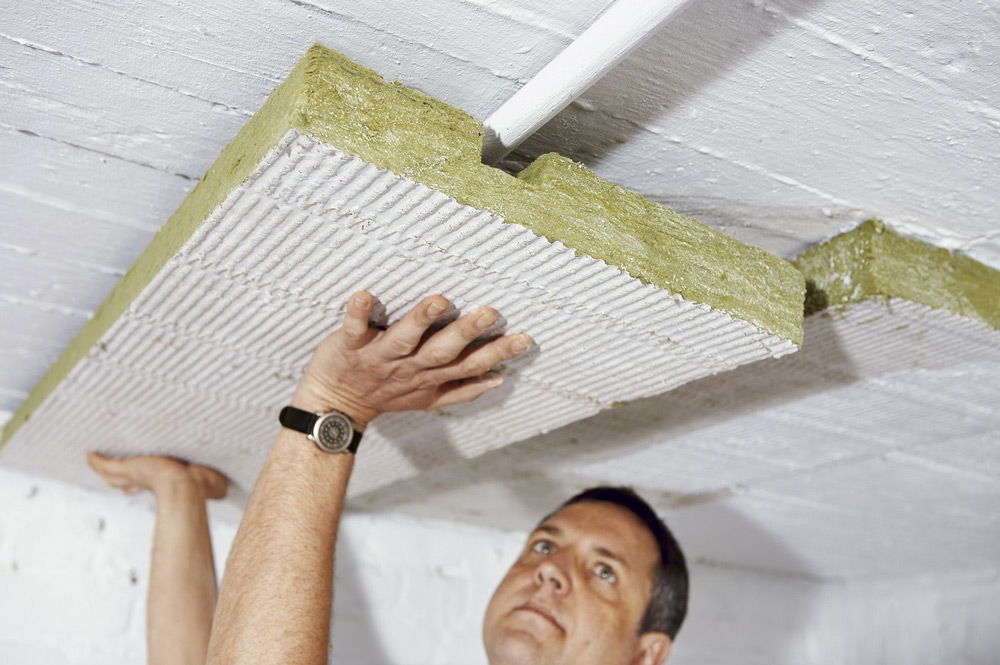Heat loss in buildings is, in most cases, due to the cooling of the walls. This problem is especially relevant for country or private houses with a detached location. Even high-quality metal-plastic windows cannot prevent a drop in temperature. Therefore, the only solution to this problem is to insulate the walls from the outside.
Why is it important to insulate walls
Thermal insulation provides:
- reducing the risk of deformation of external walls under the influence of temperatures;
- comfortable living conditions not only in winter and summer;
- elimination of defects that have arisen during the operation of the building;
- saving building materials at the stage of building a house: it is enough to make the thickness of the walls such that it provides only the reliability of the floors.
Types of materials and their choice
The most commonly used types of facade materials:
- expanded polystyrene;
- polyurethane foam;
- thermal panels;
- extruded polystyrene foam;
- mineral wool.
Expanded polystyrene
Disadvantages:
- low vapor permeability;
- during combustion, the material releases toxic substances that are hazardous to health. There are types with fire safety class G1, G2: in the process of making plates, the manufacturer adds flame retardants that slow down combustion;
- low strength and fragility.
It is undesirable to use the material for aerated concrete houses: this can lead to the absorption of moisture by the blocks and a decrease in their thermal insulation properties. Styrofoam is suitable for walls made of concrete.
Polyurethane foam
Disadvantages:
- installation requires skills and special equipment;
- lack of vapor permeability;
- high cost compared to other heat-insulating materials.
The use of polyurethane foam is suitable for hinged ventilated facades or frame houses. The material is not used for thermal insulation of wooden and aerated concrete houses.
Thermal panels
Disadvantages:
- spalling of seams, cracking of paint;
- possible deformation of the panels during installation;
- high price.
Extruded polystyrene foam
Closed-cell material is obtained by high-temperature processing of foam. It has a low coefficient of thermal conductivity up to 0, 034 W / (m · K), high compressive strength.
Disadvantages:
- the impossibility of using a "wet" facade in thermal insulation systems, since the smooth surface of the slabs has low adhesion.
Mineral wool
- glass wool - glass, quartz sand, limestone and dolomite are used in the production process.The fibers are produced by melting the mixture and blowing with steam. It is an environmentally friendly, non-flammable material with low density and thermal conductivity. The disadvantage of glass wool is its hygroscopicity;
- basalt - produced by crushing and heating rocks of volcanic origin and basalt. Cotton wool is non-combustible and has low thermal conductivity. When heated to a temperature above 600 600С, the fibers may melt and stick together.
To insulate the facades of buildings, a material is used that is produced in slabs, the density of which for ventilated facades should be from 45 to 100 kg / m3, for plaster facades - 145-165 kg / m3.
The material is suitable for insulating wet and ventilated facades.
The main criterion for choosing a heat-insulating layer is the ability of the walls to pass steam: if the facade is made of a vapor-proof material, and the insulation is made of a vapor-permeable material, then the moisture emanating from the room will accumulate inside the walls and destroy them.
Installation features
Styrofoam and extruded polystyrene foam:
- install a metal profile along the lower horizontal line of the wall to ensure alignment of the first row of slabs;
- apply glue pointwise on the sheet (for mounting on an uneven wall) or over the entire plane of the board, attach and press the foam against the wall. Further work can be carried out only after the solution has completely solidified;
- carry out the installation of the second layer with the offset of the new slabs relative to the laid ones, like brickwork. Fix the foam with disc dowels at the corners of the plate and in the center;
- in places where the material adjoins windows and doorways, install a special profile with a self-adhesive strip on the frame; use a perforated profile to finish the outer corners;
- cover the surface lined with slabs with a reinforcing polymer mesh, securing it with glue. At the joints of the slabs, overlap the mesh up to 100 mm.
Thermal panels:
- installation does not require a zero mark, since the plastic guides are fixed in the product during the production process. Installation starts with corner pieces;
- a hole is drilled into the base of the wall through the panel and a plastic dowel is installed, after which the screw is tightened;
- in the case of installing the product on a crate, the space between the wall and the insulation is filled with polyurethane foam;
- the joints of the panels are treated with a sealant, the seams are rubbed (work is performed only at an air temperature above zero).
Mineral wool insulation:
Polyurethane insulation:
High pressure mortar is applied to the walls using special equipment. Being in the liquid phase, the material fills all cracks on the surface. After polymerization, the foam is cut off and the wall is plastered or covered with facing bricks, siding.
Maintaining a comfortable temperature inside the house also depends on the thickness of the outer insulation layer. Brick or concrete walls are subject to rapid heating and cooling, so more insulating material will be needed. Also pay attention to the supporting structures - the thinner they are, the greater the thickness of the insulation should be.

