The planning and installation of natural circulation heating is considered the easiest and most inexpensive way to heat a house. However, for the practical implementation of such a project, you should know all the nuances and rules for choosing components. Therefore, the heating system of a private house with natural circulation must be correctly calculated and a scheme for its installation must be worked out.
How natural circulation heating works
For the operation of any water heating system, it is necessary to ensure the circulation of the coolant through the pipes. When heated in a boiler, hot water must flow into the batteries and radiators to transfer heat to the premises of the house. The natural circulation water heating system is no exception.
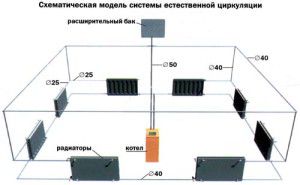
The movement of the coolant occurs due to the difference in density in the normal and heated state. When a working boiler enters the heat exchanger, the water temperature rises and, as a result, the density decreases. Since the specific gravity of the cold coolant is higher, it reads to displace the heated one. As a result of this, the movement of the masses is formed.
Before making water heating with natural circulation with your own hands, you should carefully read the technical characteristics and the specifics of operation:
- High degree of reliability... The absence of moving elements (impeller of the circulation pump) and the pressure equal to atmospheric, ensure long-term operation of the natural heating system of a private house;
- System inertia... Natural circulation in a closed heating system is ensured by a small pressure difference. Therefore, the rate of hot water flow to the radiators will be minimal;
- Mandatory observance of the slope of the highways... For normal operation, the slope of the natural circulation heating system must correspond to the calculated data. The pipes are installed with a slope from the boiler, and for the return line - to the boiler. This ensures optimal system performance.
It should also be noted that the installation of a heating system with natural circulation is recommended for schemes with a pipeline length of no more than 30 m. Otherwise, a large volume of cooled coolant will significantly reduce its speed.
The traditional heating scheme for a two-story house with natural circulation can provide for the installation of a gas, solid fuel or electric boiler. It is important that their design provides for an overheating protection system in the event of a reverse movement of the coolant or the occurrence of air jams.
Natural circulation heating schemes
First of all, it is necessary to choose the correct layout of pipelines, radiators and boiler. Since it is possible to correctly make heating with natural circulation only according to a pre-drawn up plan, maximum attention should be paid to this stage of work.
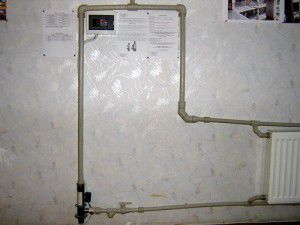
At the first stage, a primary analysis of the room (house) is carried out, where it is planned to equip the heat supply system. The living area, the degree of thermal insulation of the outer walls and the type of boiler for heating the water are taken into account.Currently, there are many schemes with which you can make self-circulation heating with your own hands. The most popular are:
- Single pipe... The best option for small houses and apartments;
- Two-pipe... It is selected to provide heating of air in houses with a medium and large area, two-story buildings.
However, given the principle of operation of a heating system with natural circulation, one should remember the main limitations - the total length of the line, the minimum number of turning nodes. Therefore, this scheme cannot be used for manifold or tee piping. Too large hydraulic losses will adversely affect the speed of movement of the coolant.
When calculating a natural circulation heating system, it should be borne in mind that only water can be used in this system. Antifreeze is too dense that it cannot provide the required pressure in the pipelines.
One pipe system
For small country houses and country houses, when calculating a heating system with natural circulation, not only technical (operational) characteristics are taken into account, but also the total cost of the project. As a result, a reliable and inexpensive heating system should be obtained. Therefore, most often in these houses a one-pipe heating system with natural circulation is made.
A feature of this system is the presence of one highway. Radiators and batteries are connected in parallel to it, forming a single circuit. The main advantages of a one-pipe natural circulation heating system are the minimum number of components, low material consumption and ease of installation. However, it should be borne in mind that the cooling rate of the coolant in this system is quite high due to the sequential transfer of heat to each radiator in the circuit.
To optimize the thermal regime in the natural heating system of a private house, it is necessary to provide for the presence of the following components:
- Bypass in the piping of each radiator... It will make it possible to limit the flow of coolant into the battery without changing the parameters of the entire system. With its help, you can completely turn off the heating device for replacement or repair, without interrupting the heat supply;
- Battery-powered thermostats. They are installed in a natural circulation heating system paired with a bypass. An automatic thermal element will change the cross-section of the flow diameter of the radiator pipe, thereby adjusting the degree of heating of the device;
- Mayevsky crane... Mandatory component in the radiator trim. Since it is not always accurate to calculate a heating system with natural circulation, you should consider a system for removing air. It is for this that the Mayevsky crane is intended.
Another advantage of the natural circulation one-pipe heating system is the small footprint. Installation of the line can be done both open and closed. It is only important to ensure the connection of radiators to it.
For a water heating system with natural circulation with one pipeline, the boiler and radiators can be located at the same level, which is prohibited for other schemes.
Two-pipe system
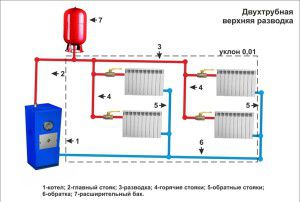
Stable operation of heating in medium and large houses can only be ensured by separating hot and cold water flows. In this case, the best option would be a two-pipe natural circulation heating system.
For normal operation of the system, it is necessary to provide for the installation of the boiler below the level of the radiators. This is necessary to create a pressure of cooled water, which creates natural circulation in a closed heating system. For the best pressure, it is necessary to make an accelerating riser immediately after the boiler. An expansion tank is installed at its highest point.From it, a pouring pipe is mounted at an angle, to which radiators are connected.
A correctly calculated and installed two-pipe heating system with natural circulation will work even with a minimum temperature difference between the cooled and heated coolant. To implement such a project, you need to consider the following nuances:
- Boiler location do-it-yourself water heating with natural circulation. Most often it is located in a basement or basement room. It is necessary to provide a normal temperature regime, ventilation and natural light;
- Test connection on the expansion vessel... Even if you correctly calculate the heating system with natural circulation, there will still be a probability of a critical decrease in the volume of water. With the help of a control pipe, you can monitor this indicator;
- Water make-up and drain units... They are at the lowest point - on the return pipe. In order to properly make heating with natural circulation, it is necessary to foresee in advance the methods of automatic (semi-automatic) replenishment of the system, as well as the operative drainage of water.
Thanks to the emergence of new materials, you can make a two-pipe heating system with natural circulation with your own hands from steel or polymer pipes. It all depends on the budget, the availability of the appropriate tools and materials.
In a two-pipe natural circulation heating system, the installation of bypasses is not necessary. It is only important to provide for the installation of shut-off valves for possible disconnection of the device from the common line.
Calculation of heating power with natural circulation
To calculate the basic parameters of heat supply, it is recommended to use specialized programs. With their help, you can calculate the heating system with natural circulation as accurately as possible. But if this is not possible, other, simplified methods are used.
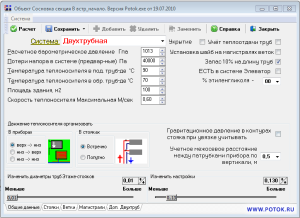
The easiest way is to calculate the required boiler output using the ratio of 1 kW of thermal energy per 10 m² of floor space. In this case, the result obtained must be multiplied by a coefficient that depends on the climatic conditions of the region.
Its values for a water heating system with natural circulation are given in the table. These coefficients are recommended and can be replaced with others depending on the actual characteristics of the house. But in any case, this method will allow you to determine the approximate parameters of the heating system. Therefore, its application is a mandatory step in the design of heat supply.
Region | Correction factor |
| South of Russia | 0.7 to 0.9 |
| Middle lane | 1 to 1.3 |
| Northern regions | 1.4 to 2 |
However, this does not take into account the degree of thermal insulation of the building, the number and characteristics of window and door structures. Therefore, it is best to use a different method for calculating a heat supply system with natural circulation. Calculation stages:
- 1 m³ of a residential building will require 400 W of heat. By multiplying the power by the volume of the building, we get the initial value of heat energy.
- To compensate for heat losses through the windows, we multiply the number of structures by 100 W. The same technique is used for external doors, but with compensation of 200 W each.
- If the room has an external wall, then for the normal operation of the natural heating system of a private house, the result is multiplied by a correction factor of 1.2.
- For private houses, heat losses through the roof and floor are taken into account using a coefficient of 1.5.
It should be noted that even this calculation will be approximate. When planning the installation of natural circulation heat supply with your own hands for a large house, it is recommended to contact a specialist to accurately calculate the main characteristics of the system.
To minimize heat losses in a building, good thermal insulation of the outer walls, ceiling, and roof is required.This will reduce the running costs of DIY natural circulation hot water heating.
Rules for drawing up a heating scheme with natural circulation
Knowing the basic principles of operation of a heat supply system with natural circulation and choosing the optimal scheme, you can proceed to the assembly. This stage is no less important than the previous ones, since the further operation of the heating will depend on the technical parameters of the components.
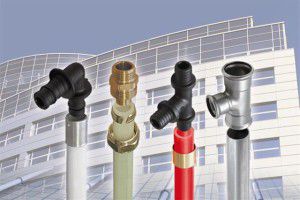
It is necessary to take into account all the features of this system. In schemes with forced circulation, compensation of hydraulic losses occurs due to the operation of the circulation pump. For systems with natural circulation in closed heating, such a mechanism does not exist. Therefore, to minimize losses, you should pay attention to the following points of design and selection of components:
- Heating pipes... Their diameter should be from DN32 to DN40. In this way, the friction of the water against the inner surface is compensated. It is also recommended to choose polymer products with a smooth wall. Their actual outer diameter is 40 to 50 mm;
- Highway wiring diagram... It is necessary to avoid turning nodes that increase the hydraulic resistance in the system;
- Booster riser height... In the heating scheme of a two-story house with natural circulation, it should be higher than the ceiling of the second floor. The expansion tank is located in the attic;
- Shut-off valve characteristics... Its presence should not affect the parameters of the system.
For a better understanding of the principles of the heating scheme of a two-story house with natural circulation, an analogy can be drawn with the well-known communicating vessels. In this case, the boiler will be below the level of the radiators, therefore the liquid flow will circulate towards it. That is why, when developing a diagram and installing a heating system with natural circulation, it must be placed as low as possible.
To prevent a change in water flow, a special valve is installed on the return pipe. This phenomenon can occur when the system is first started up, when the temperature difference between the heating medium is small.
Natural circulation heating slope
Installation of a heat supply system with natural circulation is practically no different from a standard technological scheme. For this, the same materials and tools are used. The difference lies in the mandatory slope of the natural circulation heating system.
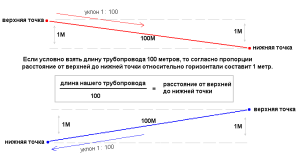
To ensure the operation of the system, the supply pipeline from the booster riser must have a slope towards the heating radiators. The degree of change in the position of the upper and lower points of the supply line is determined by a ratio of 1:10. Those. for each meter of pipe, a slope of 10 mm is required.
For the return line, change the position of the slope direction. In this section of the system, it should go from the radiators towards the boiler. Thus, an additional condition is created for the gravitational effect on the coolant.
One of the advantages of a natural circulation heating system is its maintainability. The home owner can fix the leak or replace the faulty radiator on his own. But for this you need to purchase repair kits in advance.
The video material shows a natural circulation heating circuit with a detailed description of its operation and equipment:

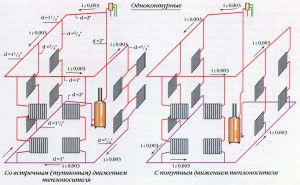
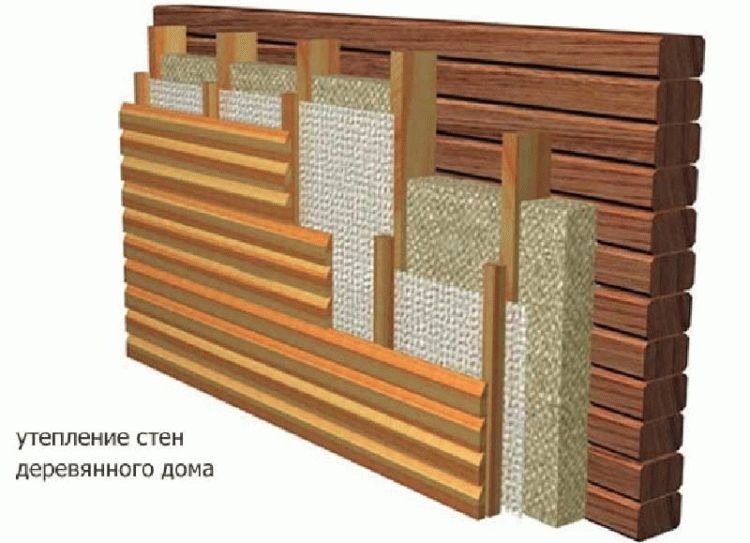
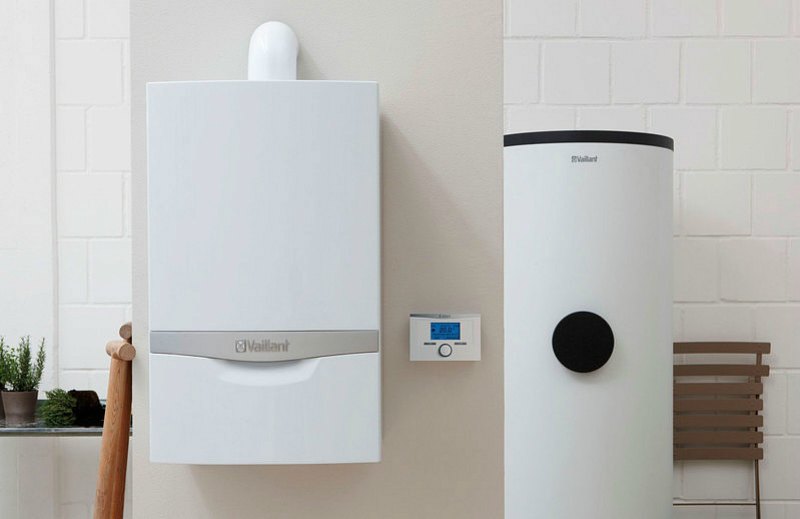
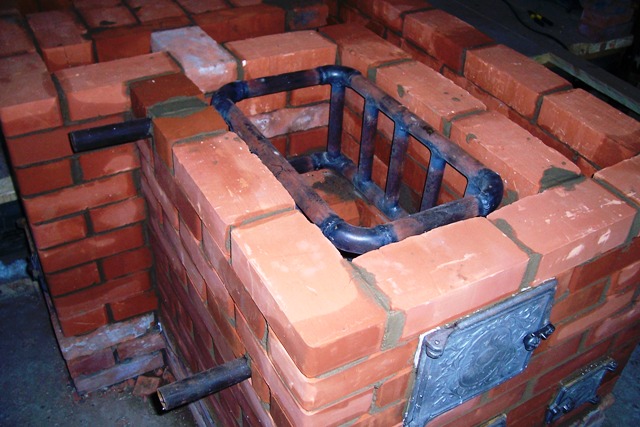

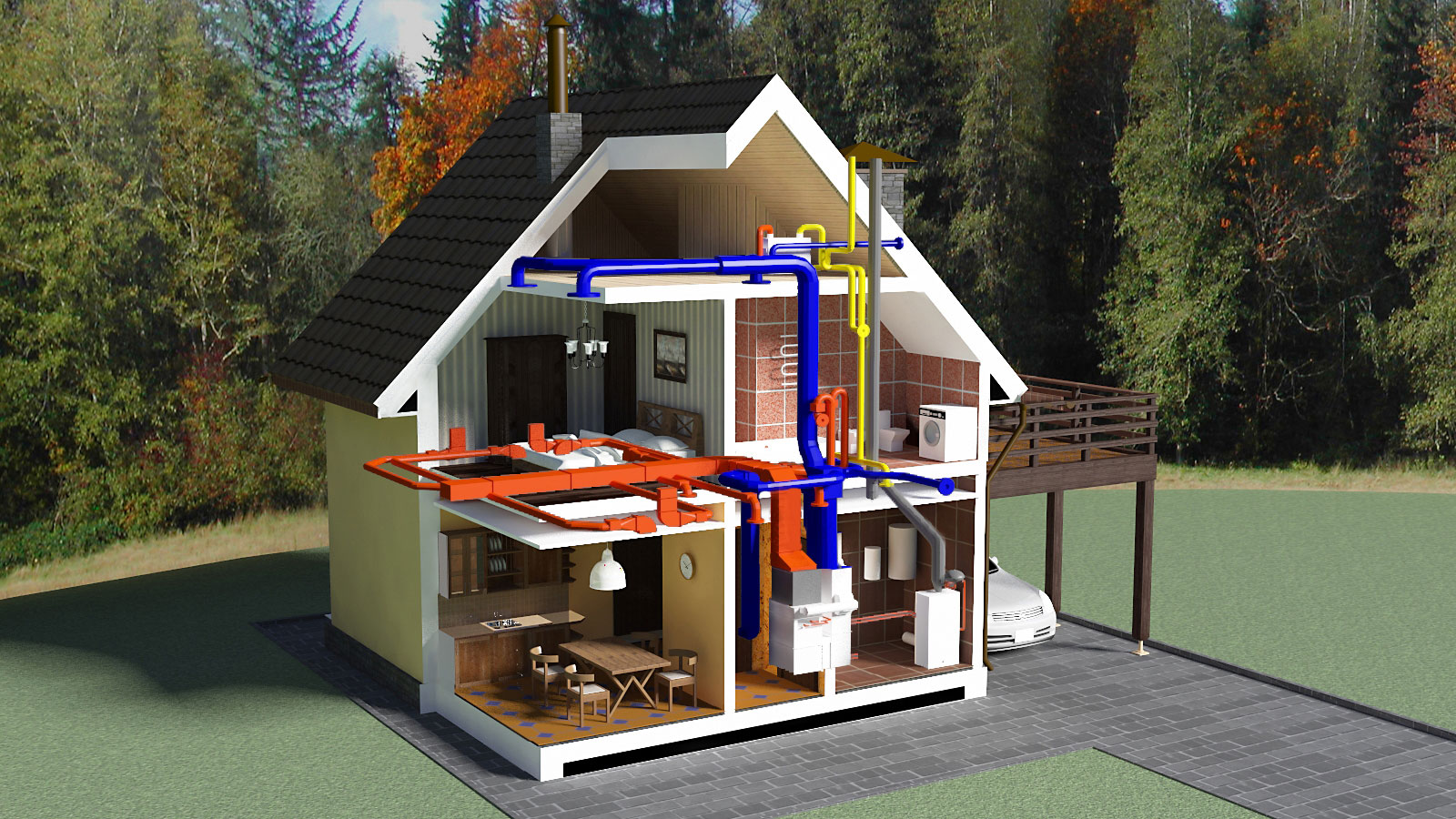
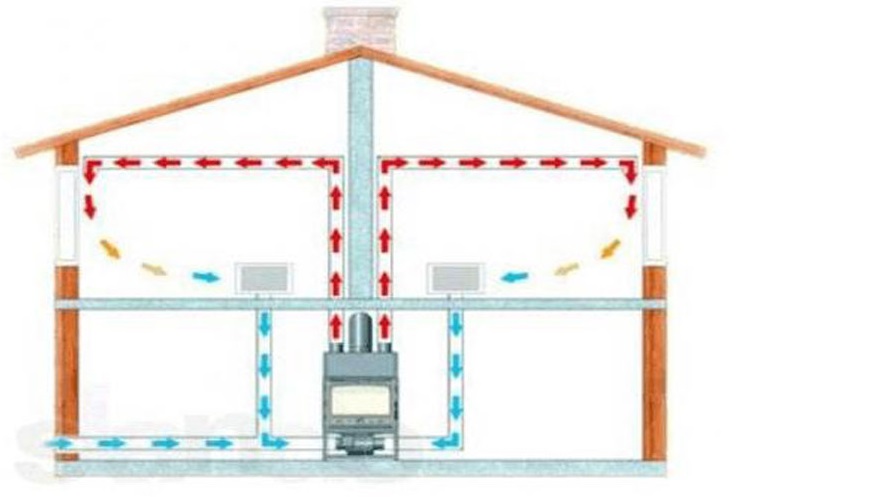
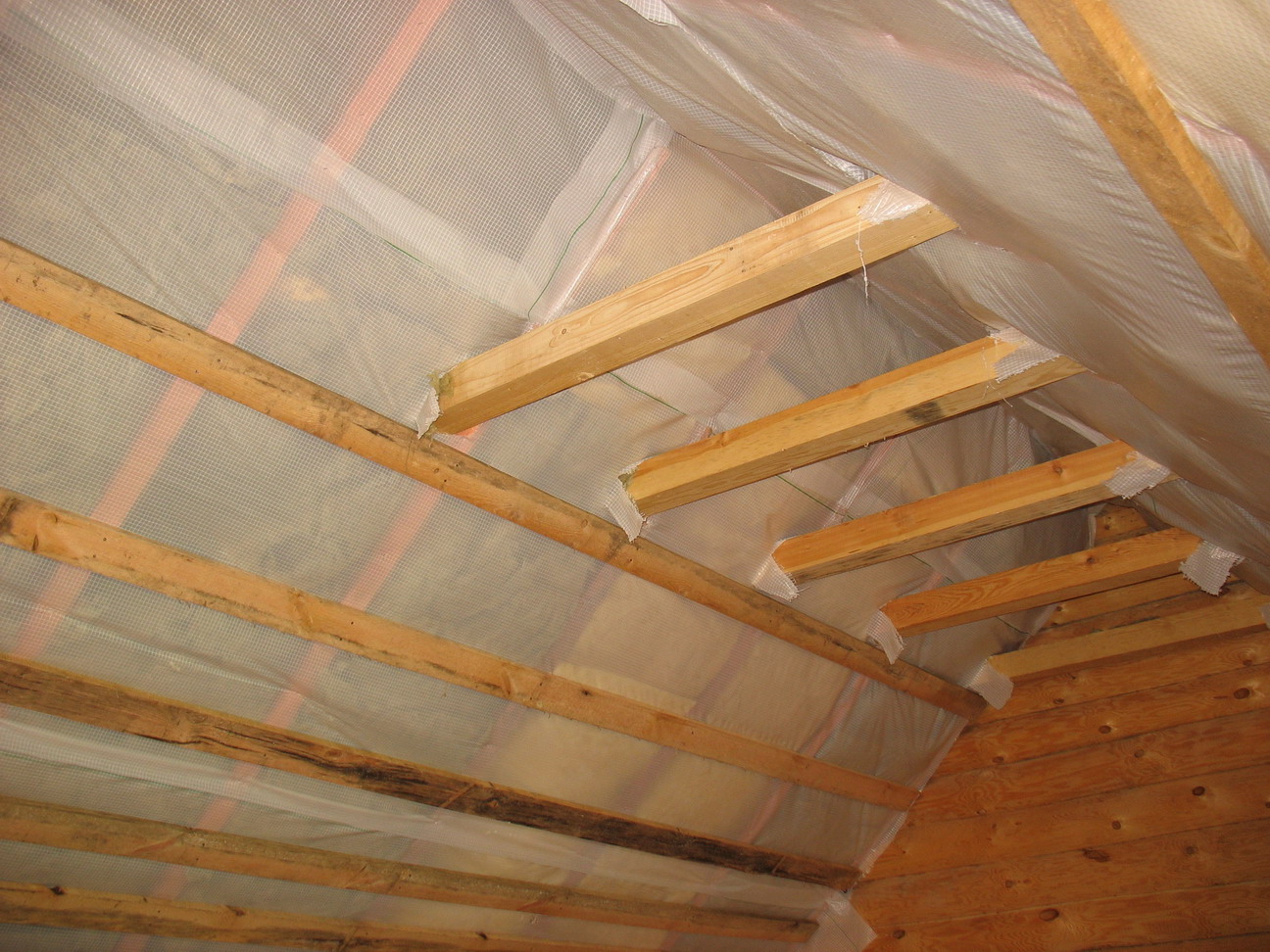
Thanks for the article, but I found some inconsistencies:
1) You write “Pipes are installed with a slope from the boiler, and for the return line - to the boiler”, and in the figure “Two-pipe heating” at the return line, there is a slope from the boiler. The lowest return point with a tap for draining water is obtained far from the boiler. Is this a mistake or should it be so? Is it possible to make the return horizontal without a slope, it will be better than with a slope from the boiler?
2) "To compensate for heat losses through the windows, we multiply the number of structures by 100 W." - can it be "add 100 W" or multiply by 100 ″?
3) The slope of the heating pipes in the figure is 1: 100, and in the text 1: 10, where is it right?