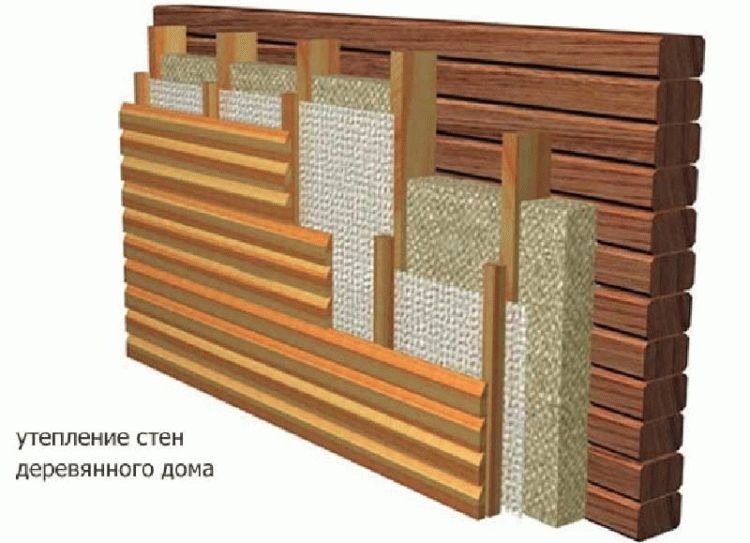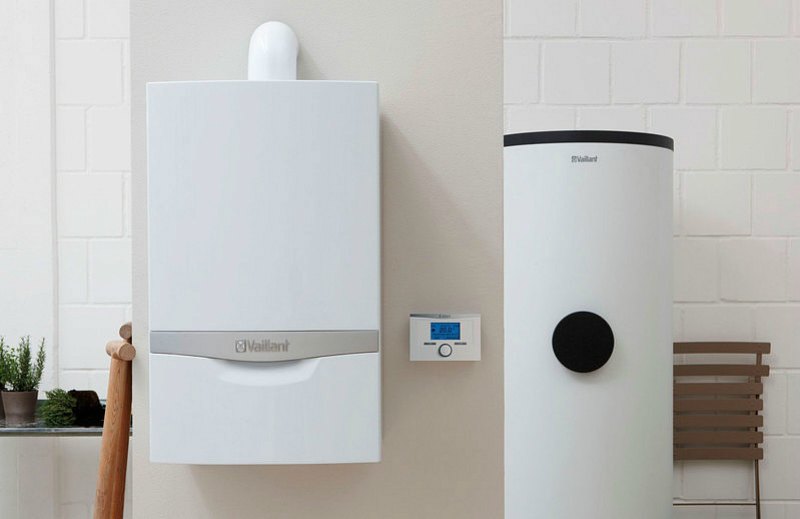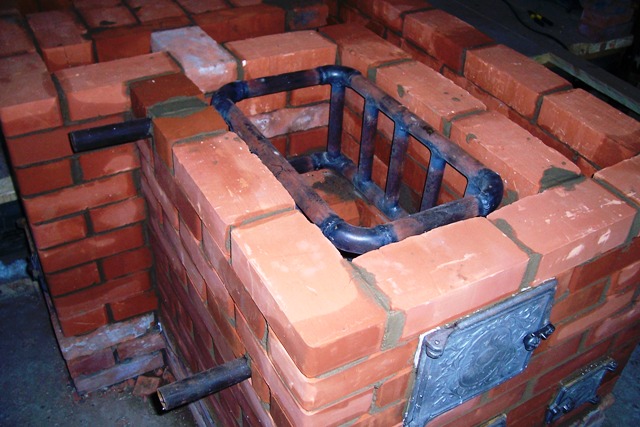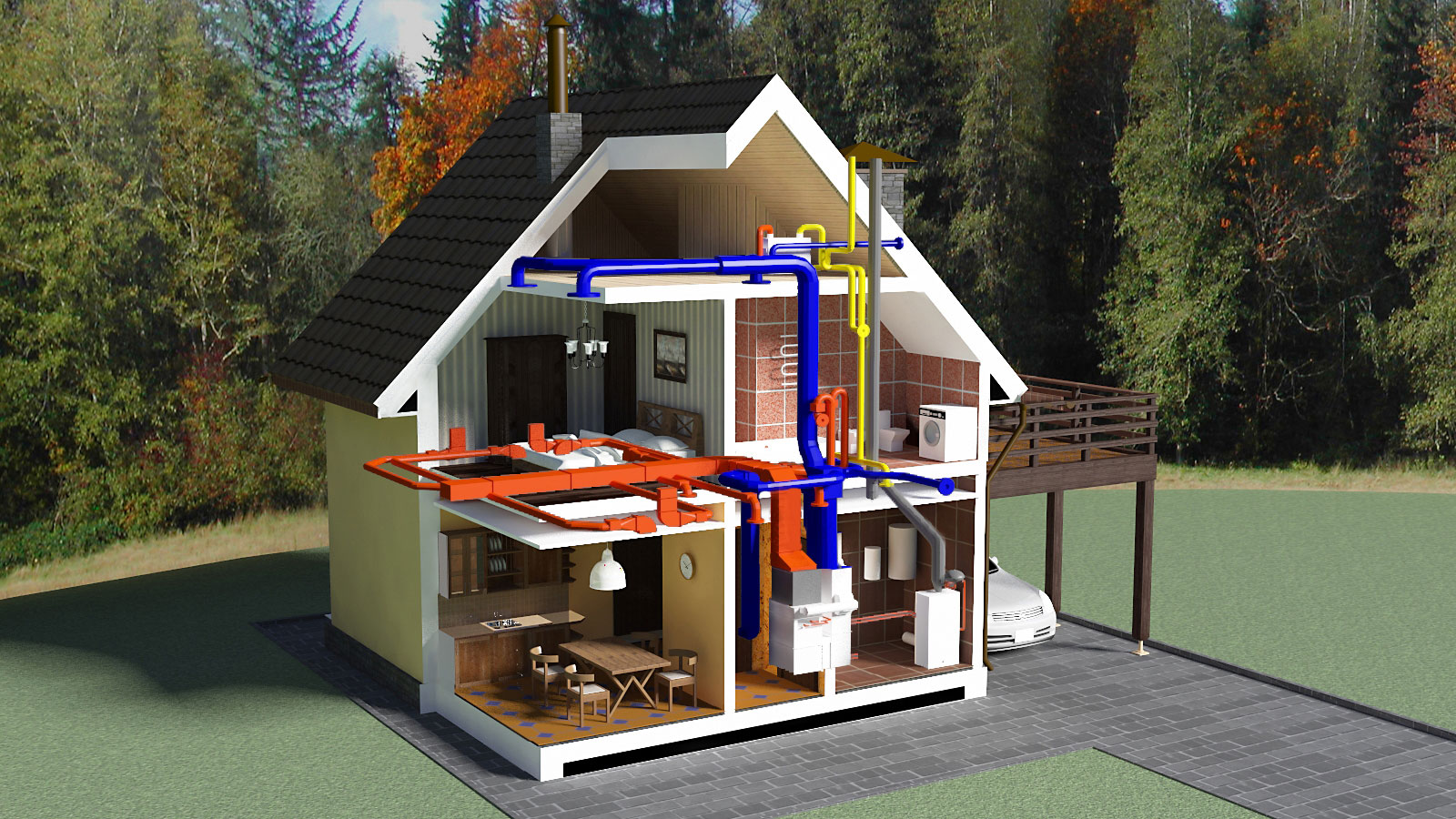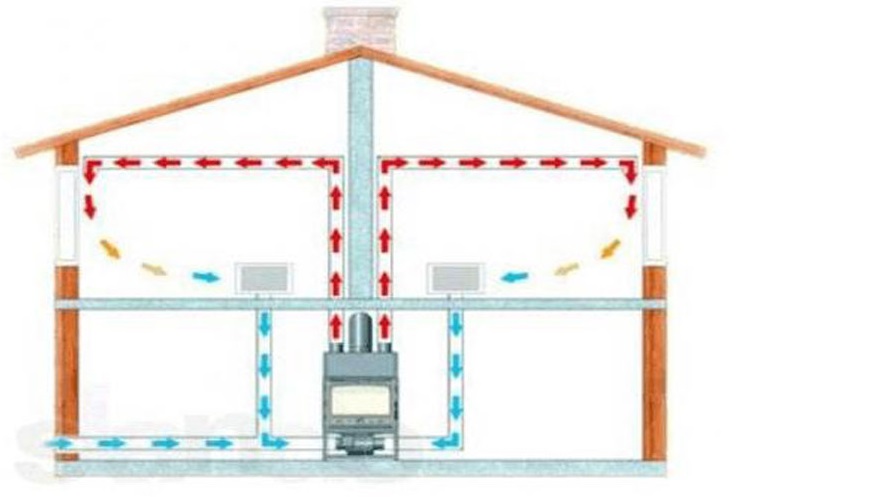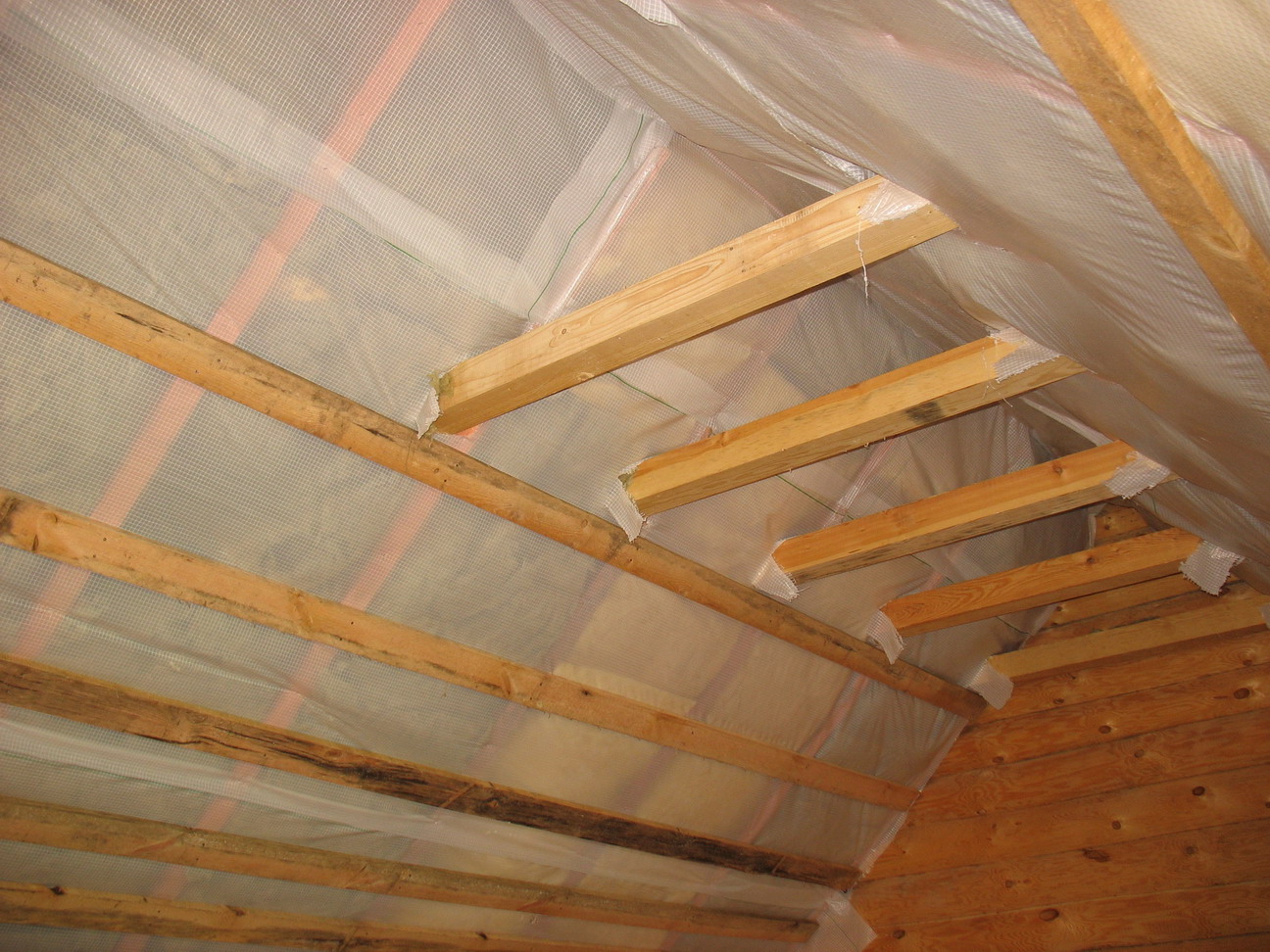The basis for any heating project is a properly designed circuit. It determines the order of installation, the characteristics of the components and the parameters of the entire system. This is especially true for the heat supply of a two-story cottage or summer cottage. The heating system of a 2-storey private house can be built according to several schemes.
Features of heating a 2-storey building
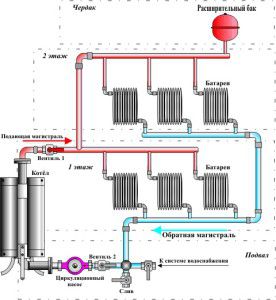
The specificity of the organization of heat supply for buildings with a height of more than one floor is the uniform distribution of heat energy from batteries throughout all rooms. Therefore, it is necessary to solve the question - how to make heating in a 2-storey building with optimal parameters.
A professional designer takes into account all the nuances. The best option is to purchase a ready-made scheme or adapt a standard one for heating the house. When solving this problem, the following factors are taken into account:
- The total area of the building and its characteristics. Do-it-yourself heating of a 2-storey private house is possible only with good insulation of the outer walls, the installation of modern window structures.
- Planned budget. It affects the quality of the purchased components and the choice of the circuit.
It is possible to make effective heating of a private 2-storey house with your own hands only after the initial analysis of this data.
It is best to use a copy of a house plan as a basis for drawing up a layout of piping and system components. This way you can calculate the amount of consumables.
Gravity heating or forced circulation?
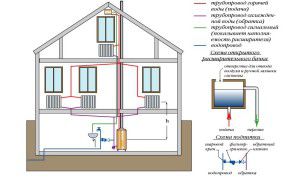
First of all, you need to decide on the best option for the circulation of the coolant. It can be gravitational or forced. The heating system of a 2-storey private house with a medium and large area is built on the basis of the latter.
The work of the gravitational system is based on the natural circulation of the coolant, which occurs as a result of its thermal expansion. At the same time, restrictions must be taken into account - the length of the pipeline should not be more than 60 lm, for the system to work, an accelerating riser is required. It is these factors that determine the choice of a water heating scheme for a private 2-storey building with a circulation pump.
An open or closed system can also be used for heating. In the first case, heating schemes for a 2-storey building are made with horizontal piping, which is not always convenient in terms of installation and operation. The best option would be to install a closed circuit. It has the following advantages:
- Possibility of horizontal installation of pipelines. This minimizes the space required for installation.
- Improved circulation due to increased system pressure - from 1.5 to 6 bar.
- Heat transfer from all devices (radiators and batteries) will be the same.
Such heating schemes for a 2-storey building must be equipped with a circulation pump. Without this, it is impossible to ensure the normal speed of movement of the coolant.
It is possible to make high-quality heating in a 2-storey building only after calculating its heat losses.
Layout of pipes for heat supply of a two-story house
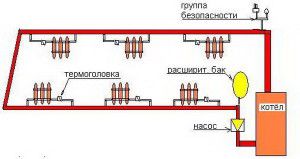
The next step is to choose a method of piping.It affects the rate of passage of the coolant, the degree of its cooling and the possibility of regulating the characteristics of heat supply.
Do-it-yourself heating design for a 2-storey private house is carried out on the basis of an analysis of all factors. Consider the most important of them that affect the choice of the layout of the supply lines:
- One-pipe. There is only one pipeline in the system, to which radiators are connected in sequential order. For one-pipe heating of a private 2-storey building with your own hands, rapid cooling of the coolant is characteristic. Therefore, it is used to heat buildings with a small area of up to 80 m²;
- Two-pipe. It is designed to distribute heat evenly. An additional return line allows the batteries to be connected in series, which reduces heat loss during the circulation of the coolant. The best option for a low-temperature heating system of a 2-storey private house;
- Collector. It can be used to create several separate heating circuits connected to one manifold. In the collector circuit of water heating of a private 2-storey building, it is possible to regulate the volume of hot water inflow in each individual circuit. The disadvantage is the large amount of materials required.
An important point is the choice of material for the manufacture of pipes. In a closed heating circuit of a 2-storey building, it is recommended to use polypropylene mains. It is important to take into account that the maximum permissible hot water temperature should not exceed + 90 ° C.
It is also mandatory to install shut-off and safety valves. The latter include air vents, drain valves and expansion tanks.
Water or antifreeze is most often used as a heat carrier. The latter is preferable if the system is likely to be exposed to low temperatures.
Heating installation rules
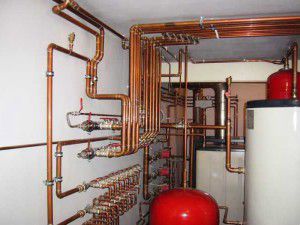
Having chosen the optimal heat supply scheme, you can proceed to the practical implementation of the plan for arranging a two-story house. At the first stage, the plan is adjusted and adapted for a specific cottage or summer cottage.
If the gravitational heat supply scheme was chosen as the basis, then the following rules for installing its components should be observed:
- Mandatory pipe slope. In the supply line, the slope is carried out from the boiler, in the opposite direction - to it. On average, the slope should be 5-10 mm per 1 lm.
- Diameter of pipelines. For a gravity system, it is recommended to choose pipes with a large cross section - about 40 mm. So you can reduce the effect of friction of water on the inner surface of the lines on the circulation.
- The mount should be spaced 60-70 mm apart.
To control the degree of heating of the coolant, temperature sensors are installed in critical sections of the pipeline. The system must necessarily include a unit for adding a coolant. This is most often done through an expansion tank located at the highest point of the circuit.
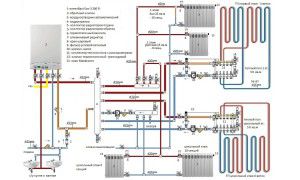
In heat supply with forced circulation, special attention is paid to the selection of additional components. In addition to pipes, radiators and a boiler, the following components must be present in the heat supply circuit:
- Expansion tank. It is installed before the return line inlet to the boiler.
- Safety group including air vent, drain valve and pressure gauge. It is mounted on the supply line.
- Correct piping of radiators - installation of thermostats and Mayevsky taps.
For a system with forced circulation, two-pipe or collector piping is most often chosen. A single-pipe scheme will be ineffective, since it will not be able to provide optimal heating performance for radiators.
The design of collector heating is challenging.In this case, it is very difficult to draw up a diagram and select components on your own. Therefore, it is best to entrust this work to specialized companies.
For a collector heat supply system, a circulation pump must be installed in the piping of each manifold.
Alternative heating options for a two-story house
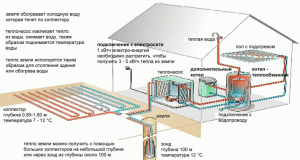
In some cases, installation of hot water heating is impossible or impractical. Currently, it is possible to make another type of heat supply in a 2-storey building using alternative sources of heat energy.
Geothermal heating is considered the most effective. With the right organization, it practically does not depend on external weather conditions. If, in addition to heating a 2-storey private house, you need to do it yourself and a hot water supply system - install solar collectors.
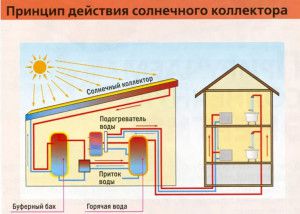
In winter, their effectiveness is low. Therefore, solar collectors work only together with the main heating system of a private two-story house. The advantage of such a scheme is the possibility of using it for heating service water in the summer.
Another option is to install a film electric heating system. Its principle of operation is based on the resistive effect - when current passes through the carbon strips, IR waves are generated. They, in turn, heat the surface of objects that have fallen into the area of action of the PLEN. However, for such a system a prerequisite is good thermal insulation of the building. The maximum possible power of the circuit is about 220 W / m². Therefore, heat loss in the house should be minimal.
All of them are characterized by the high cost of the component components. Therefore, traditional heat supply systems for a 2-storey private house with gas or solid fuel boilers are most often used.
The video material shows an example of collector heating of a 2-storey building.

