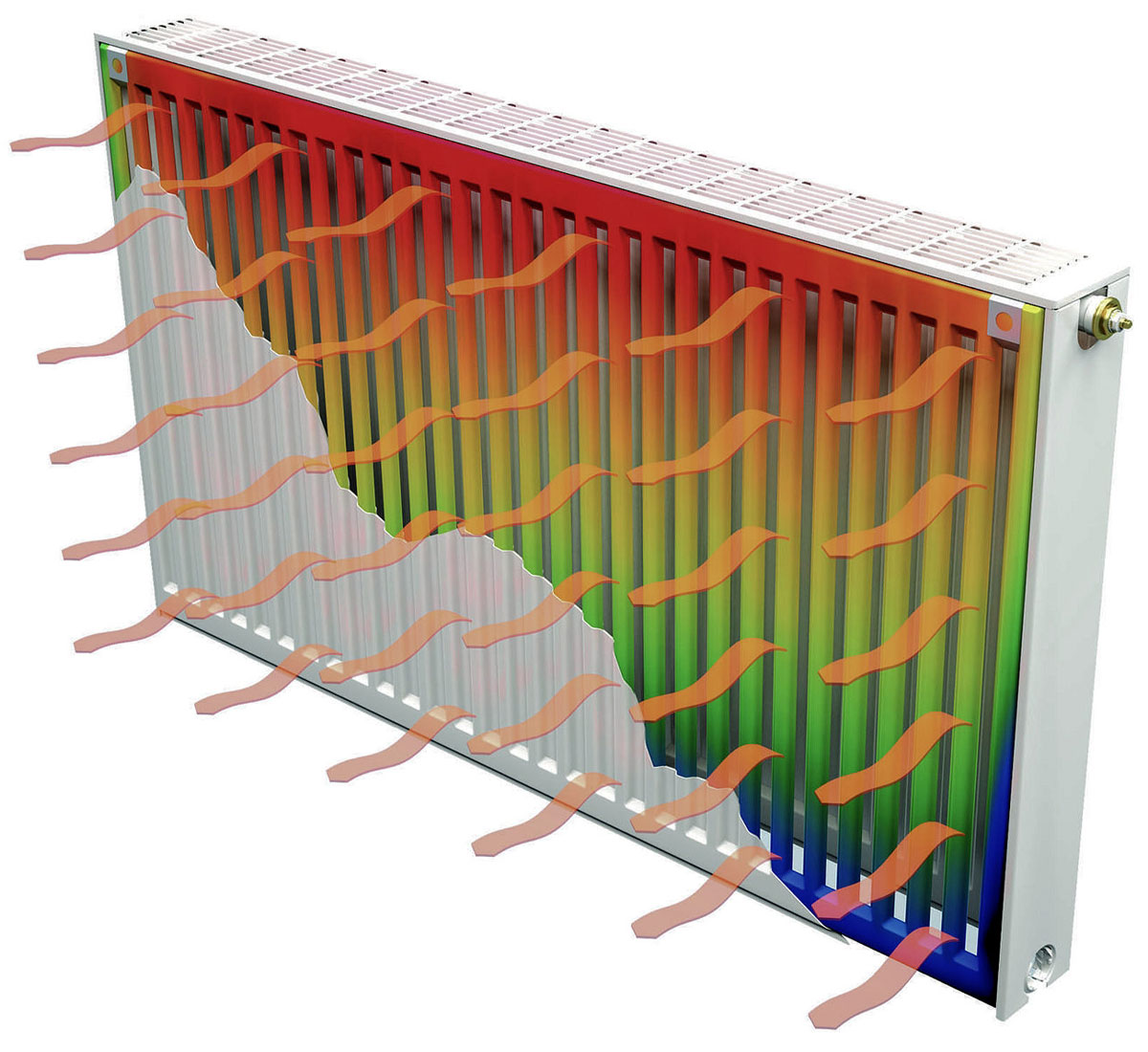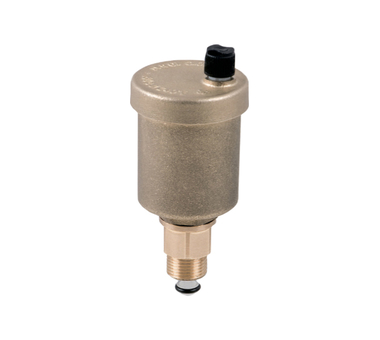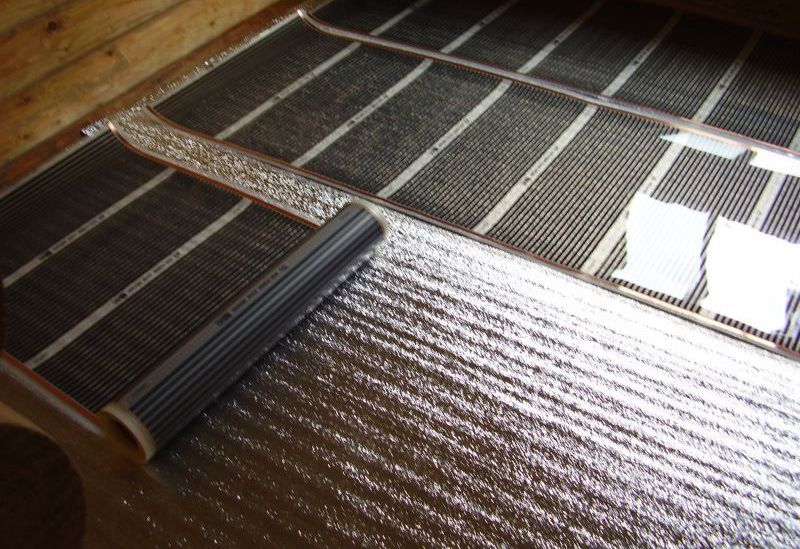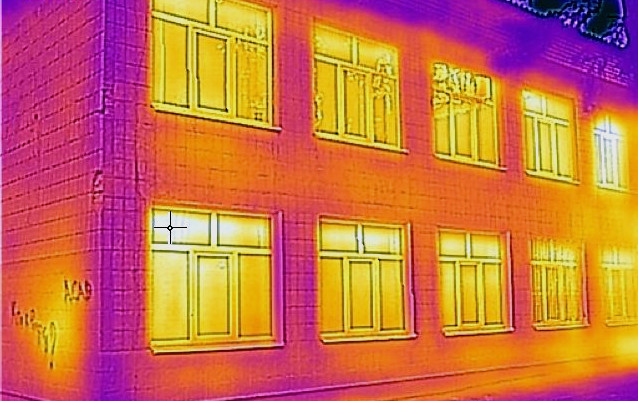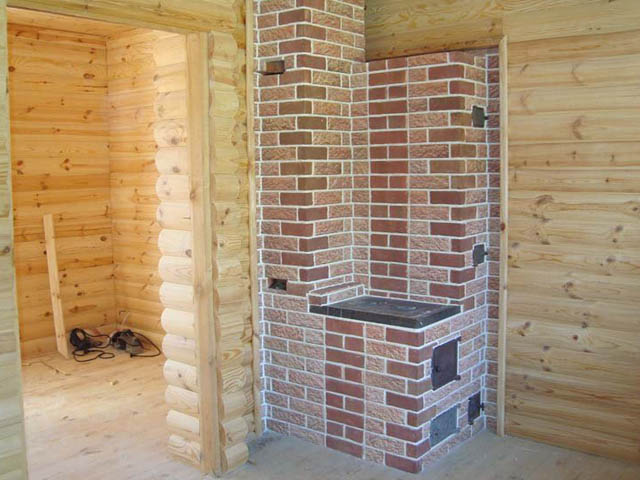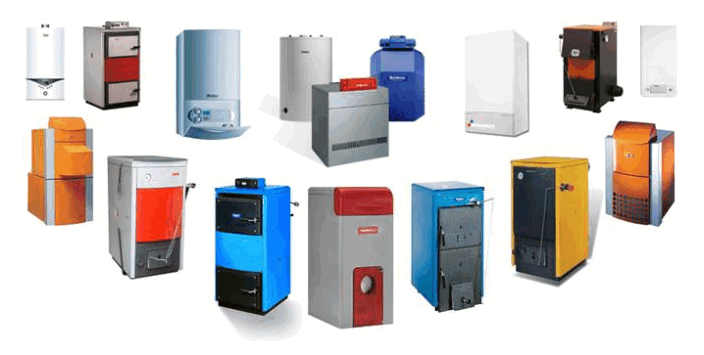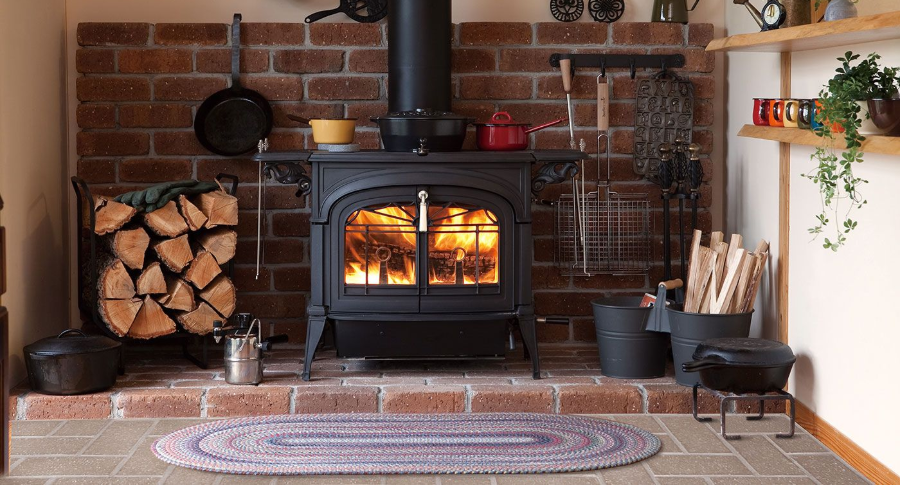When arranging the interior of their home, some homeowners think about their own hearth. The presence of live fire in the room has a beneficial effect on the internal atmosphere and gives a feeling of coziness. Often the choice falls on fireplaces, the design of which looks very dignified and modern. But there are no less decorative designs of fireboxes, and at the same time more functional. We are talking about a certain group of heating equipment, which has received the name - a brick fireplace stove.
Advantages of a fireplace stove
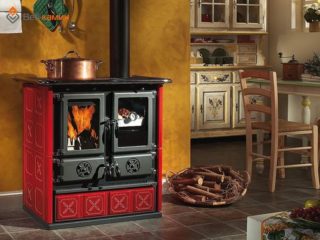
The versatile structure has the characteristics and characteristics of both a stove and a fireplace. In fact, this is a monoblock, inside of which there is a flue gas discharge channel. The structure has a firebox with a viewing glass and a stove for cooking. There are large spaces for the designer's imagination, because there are practically no restrictions in size, shape and cladding. Strict requirements are only in the correct observance of internal proportions.
Practical technical merits:
- Heating of the room occurs quickly if the ratio of the hearth and the area of the room is proportional.
- It is possible to separately use a firebox or a hot plate in structures where they are not combined with each other.
- The efficiency for this type of equipment reaches 80%.
- The structures are simple to maintain, since all furnaces are equipped with ash pans.
If the fireplace stove is designed professionally and the materials correspond to the thermal loads, such a unit can serve for several decades.
Even a well-made heating device requires the use of good fuel, otherwise no one can guarantee long-term operation.
Place for a fireplace
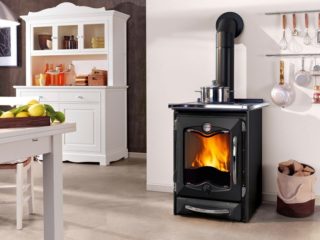
The location of the brick fireplace stove for a wood-burning house depends on the preferences of the owner and the tasks that it will perform. At the planning stage of the building, it is necessary to think over where the heating device will be located and take into account all the necessary conditions for this.
You can build a firebox against the outer wall. In this case, it will heat only the room in which it is located, and the neighboring ones, if it is not planned to hang doors on the interior openings. The option is suitable for small guest buildings or country cottages, where the fireplace stove is a decorative and functional element of the kitchen-living room. From the technical points, it is necessary to provide for the foundation (it should not be rigidly connected to the foundation of the bearing wall), a layer of thermal insulation that will prevent heat from escaping through the wall to the outside, and the connection of the chimney with the outer pipe.
Another case is installation on two sides, when one part goes, for example, into the guest room, and the second with a hot plate - into the kitchen. This option is practical, since in any case, during the operation of the device, a larger volume of space is covered, and the smell of the food being cooked will be cut off from the recreation area of people. From the point of view of saving money, the location is convenient, since you can only spend money on decorating the hearth from the side of the room, on the other hand, limit yourself to neat masonry.If a monolithic slab is not provided in the house, a reinforced concrete foundation should be poured under the building and the insulation of the firebox from the wall should be considered, if the latter is made of combustible materials.
In one-room houses with the main spacious room, you can put the stove in the middle, then the heat will be evenly distributed around the entire perimeter and effectively heat the building.
Structural calculation
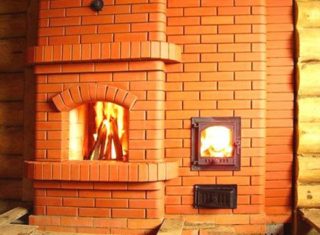
A fireplace stove for heating a house belongs to this type of structure that is not done by eye, each size matters here. The question is not about the decoration (you can veneer the heater as you like), but only the main working elements of the structure:
- firebox;
- ash pan;
- chimneys.
The exception is products where heat-resistant bricks are at the same time facade - 100% compliance with the proportions is necessary. There are many known cases when ignoring such recommendations ended up shifting the entire massif after testing the focus for operability.
Any fireplace stove is laid out according to a certain pattern. There are a lot of such drawings, it is easy to calculate your installation using them. The linear dimensions of the selected scheme are taken as a reference point, which adapt to their existing building clinker - proportionally increase or decrease them. The drawing assumes an ordinal visualization of the masonry. Having calculated the amount of material in each row, they go to the total number of the masonry worker on the load-bearing parts, refractory to the firebox, and are also determined with the need for steel lintels and plates.
Necessary tools and material for construction
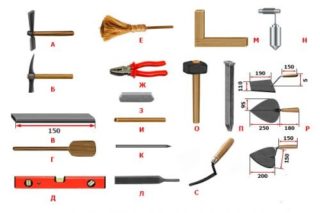
The tool you need to build a furnace:
- Mason's trowel for applying mortar to the masonry plane;
- pavilo-level and plumb line to maintain the vertical and horizontal position of the rows and walls of the building;
- a steel square and a pencil, required when marking parts of the clinker for cutting;
- grinder with a victorious circle and a metal cutting disc for cutting concrete structures and steel strips;
- tape measure for taking measurements;
- a bucket to serve the solution and a mixing container;
- a rubber hammer for tapping the clinker after laying on the mortar;
- pliers and nippers required when cutting reinforcing mesh;
- construction twine for tightening the front line of the wall rise.
The construction of a fireplace stove is a more demanding task than just walls, so measuring instruments must be checked without fail.
Brick is used as the main building element for masonry. Most often these are varieties of ordinary, obtained from clay, or options for futor material. All mixtures based on refractory clay are suitable for bonding. Also required is sheet steel about 3 mm thick, metal strips, corners, nails and masonry mesh.
Fireclay bricks are irreplaceable materials in the construction of furnaces. This is due to their high heat resistance. Elements are used to organize the combustion space, less often as front ones. Brick of clinker grades, due to its large mass and density, is more suitable for building a foundation for an installation. Curly already goes to the cladding when creating a certain decorative look.
Do-it-yourself brick fireplace stove
Making a furnace from clinker is a task for an experienced craftsman in this matter. The difficulty lies not so much in observing the sequence of laying the masonry, but in the exact keeping of the proportions of the firebox, ash pan, configuration of the chimney and all its transitions. But if you do not have professional skills, you can try to build a furnace yourself. It is important to choose a working diagram and slowly draw line by line along it.
Double-sided design
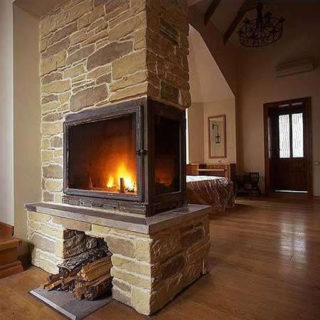
For beginners in the furnace business, you can consider simple double-sided fireplace stoves - devices with a through firebox. The advantage of such a structure can be considered the ability to heat two adjacent rooms at once. There are no intricate passages with turns and slopes with a certain angle - the chimney goes straight up, passing from the smoke-collecting hood into the pipe along a trapezoid.
An easy-to-implement double-sided fireplace stove consists of the following elements:
- base - a foundation poured out of concrete or laid out of stone;
- ash pan area - a wide part or base of the heating device, where there is a niche, closed on both sides by blowing doors;
- grate group, which is a dividing element between the firewood burning area and the ash collection point;
- a through combustion chamber, where on both sides there are fireproof glass doors or a door on one side and a stove on the other;
- smoke-collecting compartment for accumulation of combustion products;
- trumpet.
A slight deviation from the proportions will not lead to the stove not working. It is important to pay special attention to the ratio of the size of the firebox and the space above the furnace for collecting smoke. The volume of the elements should be approximately the same, or you can slightly increase the smoke collection hood. The latter should also in its upper part resemble a trapezoid, the upper base of which is the entrance to the pipe.
Small design
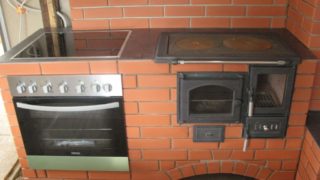
A brick fireplace stove for one hob of a hob is also not difficult to make with your own hands. It is a square-shaped firebox 2.5 bricks in length, where there is an ash-pan with a door at the bottom, in the middle part there is a glass door for storing firewood (through which you can observe the burning flame), the top cover ends with a cast-iron stove with circles. In such a structure, you don't even need to lay out a pipe. The chimney is represented by a channel to the side from the firebox, which is connected to an external metal or galvanized pipe.
It is not necessary to talk about the high decorative possibilities of such a wood-burning heating device due to its simplicity, but if you choose a high-grade refractory material and do the work carefully, perfectly keeping the level, making the jointing, you can achieve an attractive appearance.
Brickwork - sequence
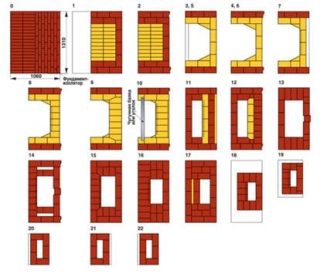
The initial stages of laying the foundation and preparing the refractory mortar should be carried out in advance. Ordering process:
- The bottom row is laid out on roofing material, exposing the clinker with a rub. The area of coverage should be the same as the size of the bottom sole, excluding the thickness of the cladding material.
- This is followed by the installation of the blower. The door can be of different lengths, but it is desirable that its height does not exceed the height of the fourth row of the building. All these levels are laid out, forming a niche inside for the accumulation of ash.
- The next fifth line of chamotte is the overlap plane of the ash pan and the base for the installation of the grate group, from which the furnace section begins. With the help of it, they make a protrusion forward.
- After installing the grate, the next four levels up to 9 inclusively erect the firebox. One of the walls of this compartment (usually the front one) is a metal frame with a cast-iron or glass door installed in it. This is a viewing window and an entrance for laying firewood.
- If the design provides for an open version, the firebox continues to be erected up to the twentieth row and somewhere around 16, 18 rows, the base of the mirror is mounted.
- Then they switch to the vertical installation of chamotte and make a slight tilt with extension inside the structure. This narrowing continues to be done up to level 21.
- The next two elevation lines form the so-called chimney tooth, which protrudes 20 cm forward inside the firebox, after which the other two lines go to the shelf device.
- Then they begin to form a smoke collector, the back wall of which runs smoothly, and the front one narrows like a trapezoid to the size of the pipe passage. This progressive narrowing is carried out approximately in the next 9 orders.
The subsequent masonry is the construction of a brick chimney, each row of which has the same dimensions regarding the internal section for the passage of smoke. At the junction between the smoke collector and the pipe, it is necessary to build in a smoke damper, which can be of a retractable or rotary type with a control knob brought out.
All construction activities for the construction of the furnace structure must be carried out by controlling the angles of vertical elevation using a plumb line. Large deviations are unacceptable here, which will complicate further cladding.

