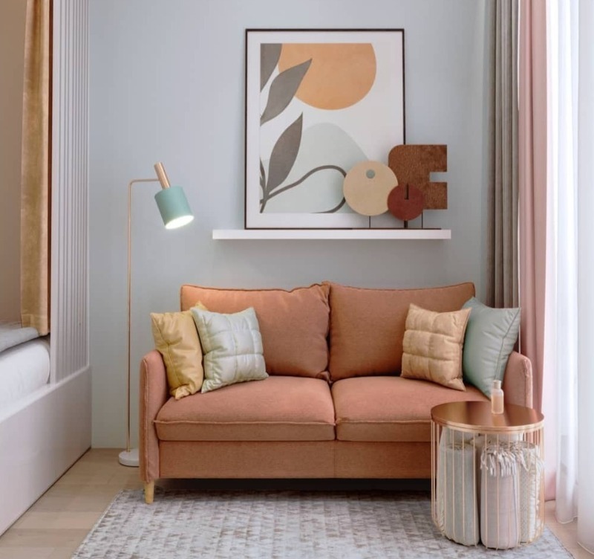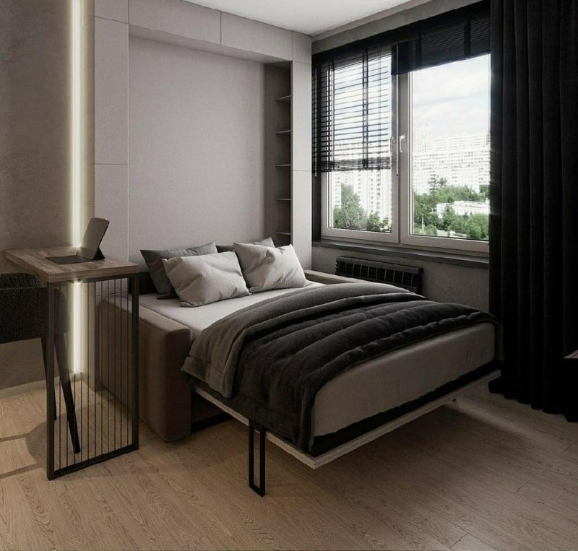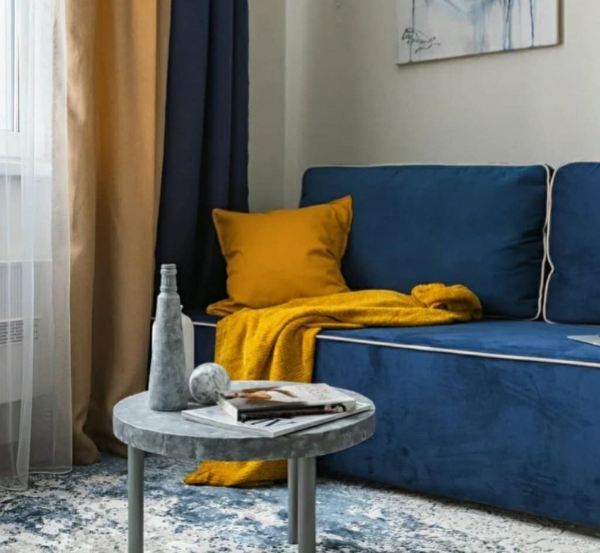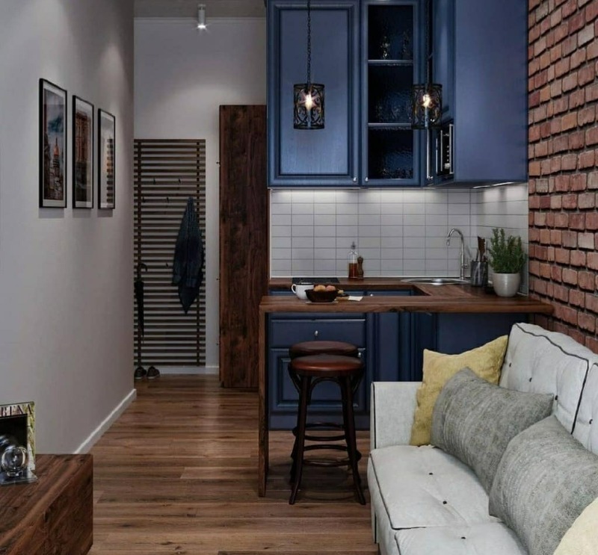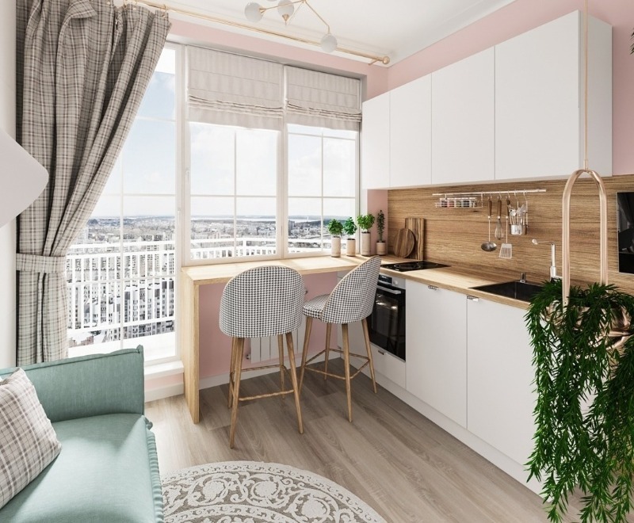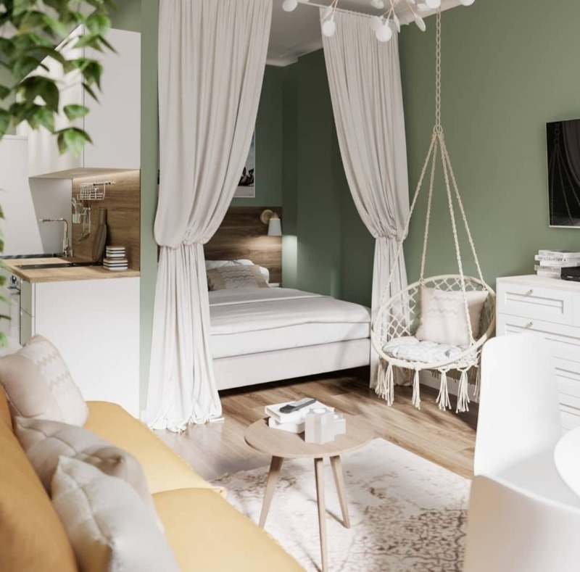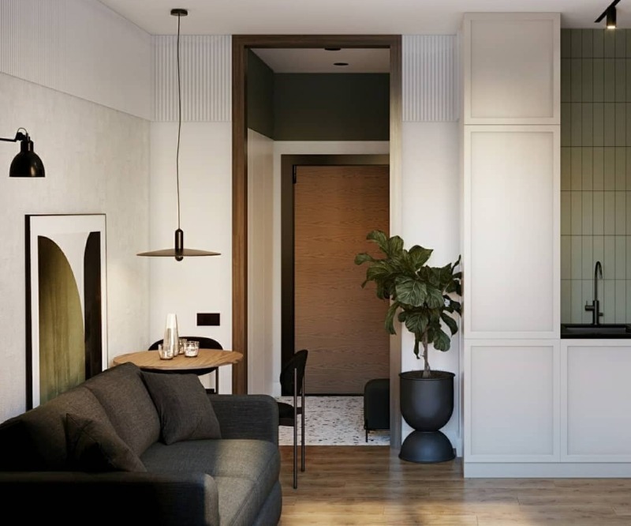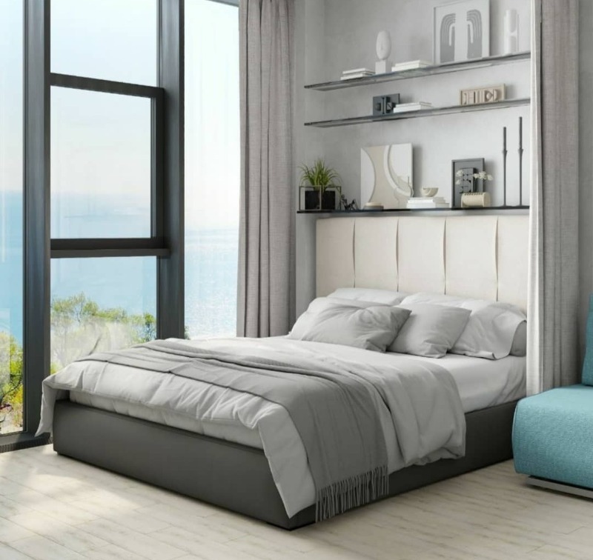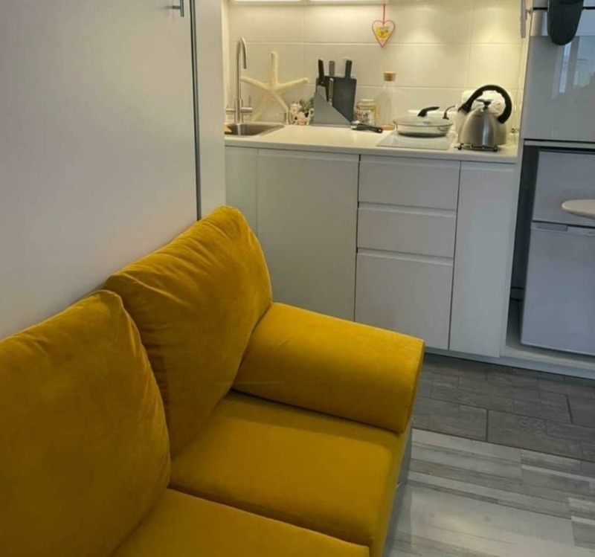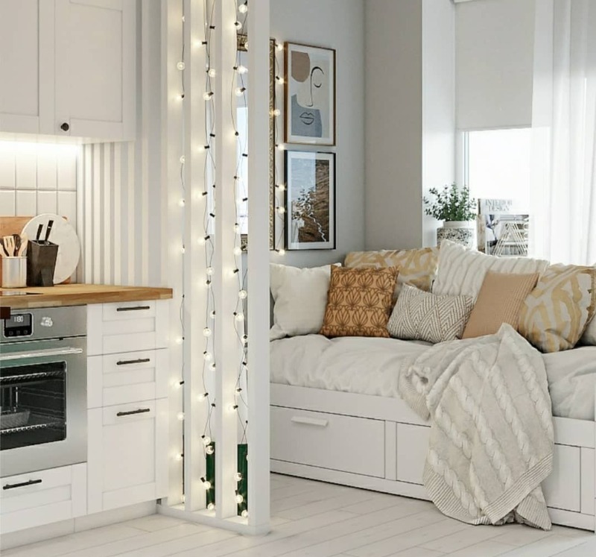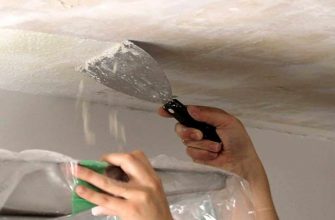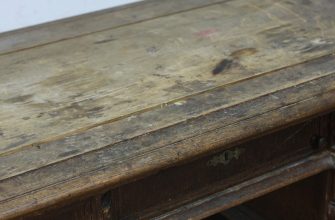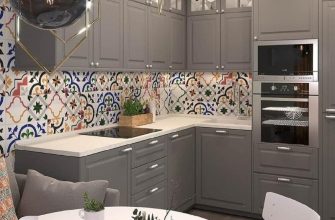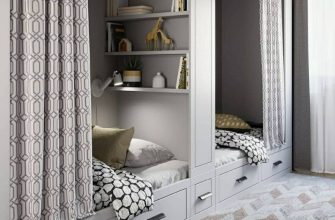Even the smallest studio can be arranged so that there is a place to relax, cook and receive guests. If the area of the apartment is up to 45 m2, go to Instagram account @ smallkvartira for ideas and bring them to life.
An apartment for summer vacations and renting out. There are 2 sleeping places here. A compact fold-out sofa and a bed placed in a box.
Storage systems are located in two places: a drawer under the bed and a mezzanine in the corridor.
A small sofa converts into a double bed. A narrow bar counter is used for work and eating.
The kitchen has a two-burner stove and a two-tier system of hanging cabinets. A wardrobe from floor to ceiling is intended for things.
The apartment is used for permanent housing, so there is more storage space: a furniture wall, a wardrobe in the corridor for outerwear and a shelf for decorative items.
A small round table for two, which, if desired, can be moved to the sofa if guests come.
Stylish apartment. A brutal brick wall, dark textured furniture and a kitchen that resembles a bar.
An ideal place to meet a girl or friends.
Suitable for short stays. It's just not clear where the refrigerator is.
Very nice apartment in gentle light colors. The designer used mirrors to visually expand the space.
Hanging cabinets above the pull-out sofa increase storage space.
But the location of the TV next to the sink and refrigerator door raises questions.
A studio for temporary residence with furniture from budget manufacturers. On the one hand, there is a sleeping place, and on the other, behind the mounted partition, there is a kitchen.
Looks solid and reliable. Made in calm colors without bright flashy tones.
The lighting system adjusts to a serious business mood, and the table is good for both meals and business negotiations.
The sleeping areas are separated from each other by a curtain, and the small kitchen is separated by a small glass screen on top, a bar counter and tiles of a different color on the floor.
All wardrobes are built-in, the same color with the walls.
Apartment for a family with two children. Very small fridge and hob with only two burners.
A sofa that comes out of the closet, a bunk bed and a folding table for eating. But there is a place where children can do their homework.
Despite the fact that the budget project looks stylish and harmonious.
In order to divide the room into zones, the designers used bright wallpaper, a partition with lighting and curtains. Items are stored in tall, floor-to-ceiling cabinets.

