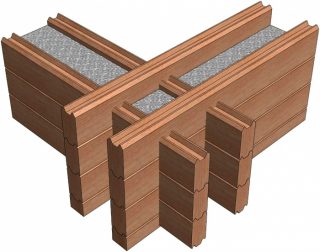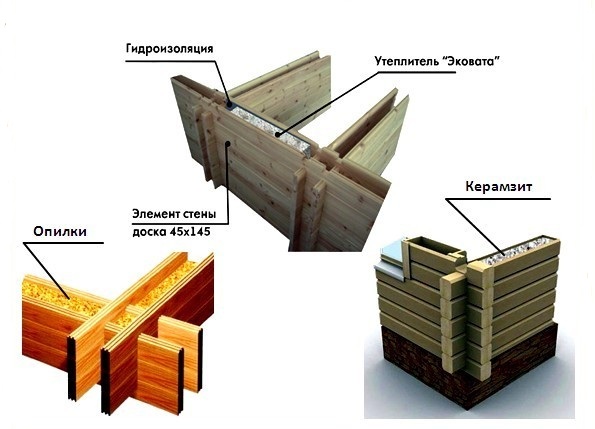In the northern regions, the thickness of the wooden wall must be impressive in order to withstand energy efficiency standards. It is unprofitable to build this way. Finnish experts have created an alternative to massive timber, replacing it with a composite material with effective protection from the cold. The design of the double beam resembles a sandwich panel, only a thick board acts as an outer layer on both sides, and the space is filled with insulation.
Description of technology

Buildings constructed using double beam technology differ interior comfort combined with energy efficiency... Rigid and durable structure looks like a house built from a bar.
Wall construction:
- the building material in the form of a double contour is board, more often from coniferous wood;
- on external and internal parts with a thickness of 70 mm, longitudinal grooves and tenons to ensure tightness when connecting to each other;
- between the outer and inner layers of the tree lay insulating material.

The individual structural elements are sealed to prevent heat from being blown out through the cracks.
Between the elements after connection is formed free space, where they put a vapor barrier, soundproof film and insulation. The wall material does not contain harmful chemicals, does not emit toxic components. Ecowool is more often used as an insulator.







