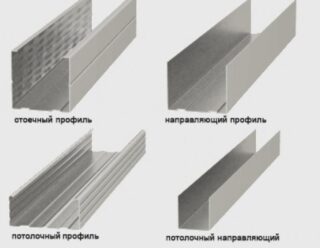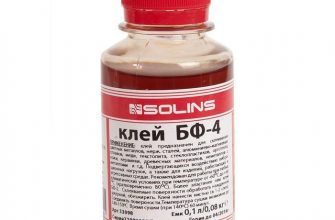The development of the construction industry is aimed at simplifying and accelerating the construction of various structures. The quality of building materials is the main factor in progress. Therefore, heavy buildings are being replaced by easily erected structures created from unified fragments. A similar trend has not bypassed the construction of facades - metal profiles are increasingly being used. The reliability and service life of a house depends on a properly selected metal siding profile.
- Features of the siding construction device
- The relevance of using a metal frame
- Parameters for choosing a metal profile
- Work before installation
- Preparatory work of the facade for the installation of the lathing
- Siding panel mounting technology
- Insulation
- Installing the guide profile
- The nuances of installing additional elements
- Installing siding panels
Features of the siding construction device
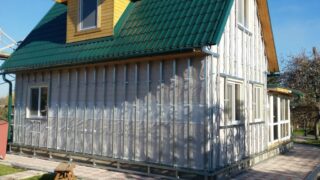
The frame structure is created in two types - a ventilated facade or cladding on a bare wall. The subsystem is formed from a profile for the installation of siding, hardware and U-shaped suspensions:
- The metal profile for the frame gives rigidity to the structure. Made of galvanized steel.
- UD is used as an addition to doors and windows.
- CD is needed to create racks. When cladding with metal panels, installation is carried out with a pitch of 500 mm. The profile differs in thickness, depth and width of the material.
- Fasteners for siding are selected with a thickness of 0.45 mm. A profile is produced with a length of 2500 to 3000 mm. If the facade of the building is higher than the indicated dimensions, it is necessary to make several rows. CD elements are used to connect the strips. A gap of 7 mm is made between the boards.
- ES brackets are used as fixing brackets.
- U-shaped hanger for adjusting the distance from the profile to the wall. The element is necessary to eliminate irregularities in the facade.
- Hardware is used to fix suspensions. Self-tapping screws or dowels are suitable as fasteners.
To connect parts made of metal, self-tapping screws with dimensions of 3.5x3.9 mm are used.
The relevance of using a metal frame
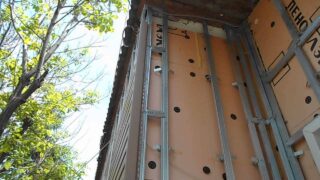
The metal frame includes a profile and suspensions. The lathing is completely made of galvanized steel, due to which the product has the following advantages:
- Corrosion resistant.
- Resistant to temperature changes.
- Formation of a solid suspension system on the facade. Siding or artificial stone is installed on the structure.
- Fragments of the lathing are unified, and the fastening units are created according to the recommendations for installation.
- High speed of frame erection without the use of professional equipment. Independent work is allowed.
- A wide assortment line and an affordable price.
- No surface treatment is required, since the elements are supplied ready-made.
Metal siding has one drawback - the change in size depending on the ambient temperature. To neutralize the deformation, when installing the material, a thermal gap of 5-10 mm is left. In this case, suspensions (U-shaped) for siding are fixed with an effort of 90%.
Parameters for choosing a metal profile
- Rack - mounted vertically. Manufactured with galvanized coating. Eliminates differences and unevenness of the walls. Supplied complete with brackets for height adjustment.
- Ceiling - necessary for arranging the ceiling. Mounting on spacers is allowed to increase the reliability of the structure.
- Guide - used when installing vertical or horizontal struts. Equipped with a shelf for fixing screws or dowels.
Builders recommend choosing the first option for arranging a frame for steel siding. It is better to select materials with a thickness of 0.4 mm. Lower settings are only suitable for vinyl panels.
Work before installation
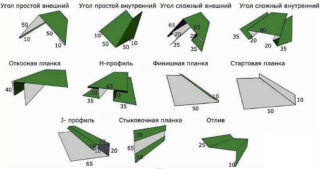
In addition to metal panels, it is necessary to use extensions that close the joints between the canvases, corners. Similar elements are also needed for finishing windows and doors. To carry out independent work, you need to assemble a starter kit:
- outer and inner corner;
- H-profile;
- start, finish and J-bars;
- platbands;
- profile for finishing the window frame.
Complementary fragments are selected in accordance with the type of panels, color and protective coating.
Preparatory work of the facade for the installation of the lathing
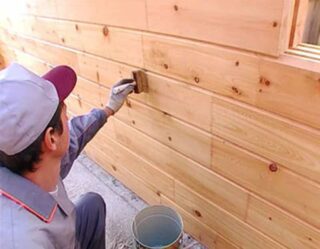
Before carrying out work, it is necessary to prepare the foundation for the future structure. High-quality lathing affects the strength of the cladding and the microclimate in the building. Activities boil down to the following:
- removal of hinged structures;
- elimination of the old coating;
- sealing cracks and gaps on the walls;
- surface treatment with antiseptics.
If the building is built of timber, the walls are cleaned from insects, mold and mildew. After that, a deep penetration primer is applied and left for 2-3 hours until completely dry. Then they begin to create the crate.
The metal profile is mounted horizontally or vertically. The installation method depends on the type of fastening system. If finishing with the first method is planned, the panels are fixed with the second method and vice versa.
Siding panel mounting technology
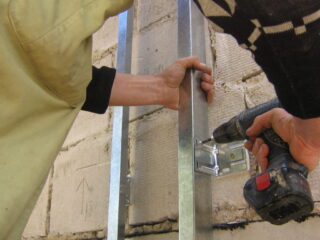
Before installing the siding on the walls, markings are made for attaching the brackets. At a distance of 10 cm from the edge, the first fastener will be located, then the elements are installed in 60 cm increments. The formation of cold bridges can be prevented by using anchors with paronite gasket.
The gap for condensate drainage is made at least 40 mm.
Insulation
Brick buildings do not need insulation. Typically, insulating materials are required for frame houses, plank buildings and foam block buildings.
Installation of expanded polystyrene begins from the bottom up, so that the panels rest on each other. If it is necessary to lay the second layer, it is placed with a shift relative to the first, that is, the seams should not coincide. For fastening, disc-type plastic dowels are used. One plate requires 6 pieces.
Installing the guide profile
To install the frame, you will need metal guides (L-shaped) for siding. The elements are mounted across the panels. If horizontal cladding is planned, the guides must be attached vertically.
For fasteners, stainless steel rivets with dimensions of 4.8x10 are used - 2 pieces per connector. An expansion gap of 6 to 15 mm is left at the joints. It is not recommended to install the rails back to back
The nuances of installing additional elements
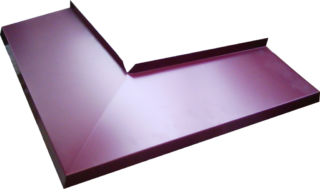
Separate additional elements are installed before installing the siding panels. These include:
- ebb for the base;
- starting bar - for example, a ship board;
- finishing bar;
- prefabricated corner and docking connectors;
- fragments for finishing slopes on window and door openings.
Base flashing, start and end extensions must be fixed with self-tapping screws to the guide rails. For the correct installation of the profiles, a building or laser level is used.
Complex extensions are intended for sealing joints and corner joints. Additionally, the elements hide their own fasteners. Thanks to this approach, the facade cladding has a neat look.
Installing siding panels
After installing the profile for siding and other elements, proceed with the installation of the panels. Fastening of a metal profile, ship board and certain types of timber is carried out from the bottom up. The metal siding is fixed from top to bottom. The first row of cladding material clings to the starter bar. The free part is fastened with self-tapping screws with a washer 4.2x16 to the crate. Further rows are laid by analogy.

