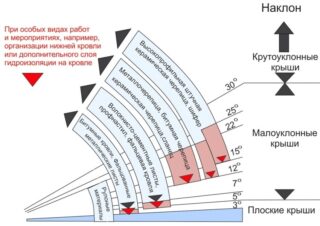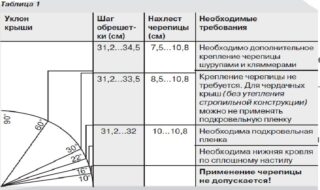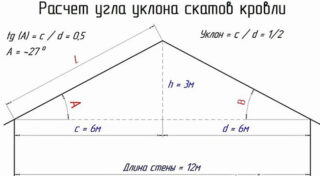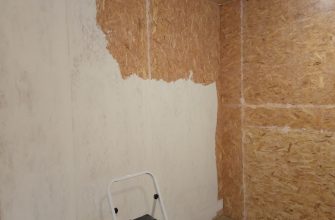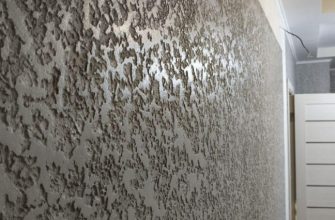The roof is never completely flat. The slope is required so that water does not accumulate on the roof. In addition, it facilitates the removal of snow and ice. The slope of the slope is determined by many factors.
What is the minimum angle of inclination
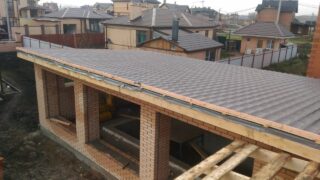
The angle of inclination is not freely selectable. This indicator depends on the weather conditions of the region and the characteristics of the material. The steeper the angle, the greater the wind load, other things being equal, the material is subjected to. This is explained as follows: the closer the position of the material to the vertical, the higher the windage. The relationship between the strength of the material and the magnitude of the wind loads determines the maximum slope.
For calculating the minimum angle, another characteristic is important: how effectively the material allows you to get rid of precipitation. Water during rain or melting snow should drain from the slope. If it accumulates on the roof, the material of the latter will quickly become unusable. The speed and efficiency of drainage depends on the smoothness of the material, the degree of water absorption and relief.
Slate has a rough surface, but is produced in the form of corrugated sheets. The relief facilitates the drainage of water. However, slate absorbs moisture, so it should not be allowed to linger. As a result, its minimum tilt angle is not the smallest - 14 degrees.
The minimum and optimal slope for metal tiles
Metal tile is a thin sheet material, and rain, and even more so snow, can make up a considerable mass. The smaller the angle of inclination, the greater the mass of water affects the material. The ratio of the strength of the flooring and the permissible load determines the value.
- The minimum slope for metal tiles is usually 14 degrees. In this case, you need to put the sheets on a solid crate. This rule is specified in SNiP.
- If reinforced metal tiles with a sheet thickness of 0.7–0.8 mm are used for the flooring, an angle of 11 degrees or more is allowed. An important requirement for this: a smoother decorative finish. For flooring, you should choose a glossy profile, rough or low-relief are excluded.
The optimum angle is the position at which the material has maximum resistance to stress. But since the parameter depends on weather conditions, the angle must be calculated separately.
However, there is a certain range in which the material is guaranteed to withstand wind, snow and rain loads. The range limits depend on the roof structure:
- the permissible slope is in the range from 14 to 55 degrees;
- in practice, for a pitched roof, an angle of inclination of 20 to 45 degrees is recommended, since the extreme boundaries are critical;
- for a gable roof, the angle is selected in the range from 20 to 30 degrees.
If the slope is the minimum or maximum value, additional work will be needed to strengthen the battens, improve waterproofing, and so on.
What affects the choice of the slope angle
- To keep water and snow on the roof as little as possible, the slope of the slope should be maximum - 35–45 degrees.Otherwise, even the most reliable waterproofing soon ceases to protect against leaks.
- At the same time, with strong winds, it is recommended to choose the angle of inclination as small as possible - 15–20 degrees. With this slope, the windage is minimal, which means that the wind load on the roofing material is lower.
- The optimal angle is chosen taking into account the ratio of these factors: average and maximum indicators in terms of precipitation and wind for at least 10 years.
- The nature of the room under the roof influences. Non-residential attic space, especially not insulated, does not really matter. In this case, the angle is chosen based on the weather conditions of the region and the material of the roof. But if it is planned to equip the attic, the requirements for thermal and waterproofing of the attic floor come to the fore, and compliance with climatic conditions is taken into account in the second place.
The economy of the project is also important. It is easier to remove snow from a steep slope. However, to maintain such a roof, additional devices will be needed. On the other hand, with a very small slope, you need to install more reliable waterproofing, which also increases the cost.
The aesthetic factor is also important. In some styles, steep ramps are an integral part of the design.
How to calculate the slope correctly
The percentage is calculated in a slightly different way. In such a scale, the minimum value is 0 percent, the minimum allowable slope will be 14 degrees. The maximum value - 100% will correspond to the maximum allowable slope angle of the roof made of metal tiles - 45 degrees.
The relationship between the two values is given in tables, so this does not cause difficulties.
When designing a roof, it is not the angle of inclination as such that is important, but its relationship with the distance between the Mauerlat and the ridge and the length of the rafter leg. The ratio is determined by the formula I = (H / (0.5L)) × 100where:
- I - slope in%;
- H - the height of the structure from the ridge;
- L - roof width;
- 0,5 - correction factor.
For example, when projecting a roof with an overhang of 12 centimeters and a ridge height of 1.5 meters, the angle of inclination is (1.5 / (0.5 + 12)) * 100 = 25%.
When calculating the slope of a pitched roof, the correction factor is omitted.

