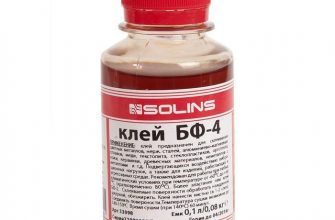A sandwich panel is a material that is used for the construction of external walls and internal partitions, framing window and door openings. It consists of two cladding layers and a thermal insulation layer. Dimensions, properties and material depend on the application. Installation can be done by hand. To do this, it is necessary to erect a frame on which the elements will be attached.
The main types of frames
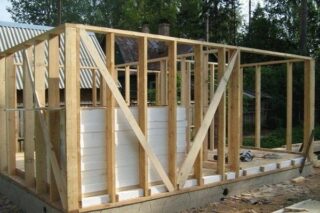
Fastening is carried out on a special lathing, which can be made of metal, wood or reinforced concrete. Each of the frame materials for sandwich panels has its own advantages and disadvantages.
Wood
A frame for sandwich panels made of wood is the most budgetary construction. The development of facade fastening technology began from the wooden base. The main advantages of wood include environmental friendliness, easy installation and low thermal conductivity.
Nowadays, wooden frames are practically not used. This is associated with a high risk of fire and the negative effects of moisture. Special processing agents have their own service life, therefore, absolute protection against negative factors during the entire service life is not possible.
Reinforced concrete frame
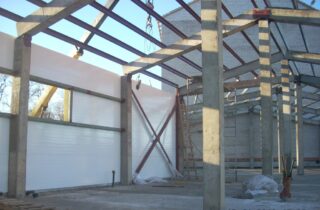
This type of construction is popular and reliable. Reinforced concrete frames have found their application in the construction of prefabricated houses.
The main advantages include:
- low thermal conductivity;
- no corrosion protection required;
- low cost;
- durability;
- strength.
Reinforced concrete structures are delivered to construction sites ready-made, so the construction of the building is accelerated.
Among the disadvantages of reinforced concrete frames, a high weight of the structure is distinguished. It can only be installed on solid and deep foundations.
Metal carcass
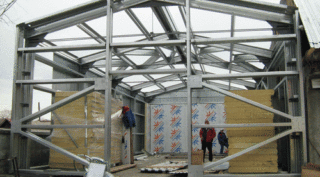
Metal frames are the most expensive, but they are considered the most popular.
Advantages of metal frames:
- High speed of building construction. Installation of the frame takes no more than two weeks.
- Versatility. The metal frame for sandwich panels is suitable for residential and non-residential buildings.
- No cracks and deformations during operation. The metal structure does not shrink, unlike wood.
- High strength and durability. The frame will last for 50 years or more.
The material has drawbacks, but they are minor:
- Corrosion protection is needed. For this purpose, special paint and varnish coatings and polymer films are used.
- Cost.
- Installation of a non-combustible heat insulator is required due to its high thermal conductivity. Thermal insulation is needed to protect the metal from exposure to high temperatures.
Disadvantages are easily eliminated, with the result that metal products are used most often.
Installation of the structure
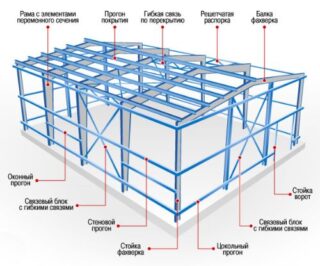
Experts have developed a number of recommendations and requirements for the correct installation and installation of cladding:
- It is better to start installation from the corner of the building.
- In the case of installing a large structure, it is better to contact a specialist. This is a physically and technologically complex job that is not designed to be performed by one person.
- If there are installation defects, they can be hidden with additional elements.They are responsible for aesthetic qualities and a number of technical indicators.
- Fastening is carried out from the top end.
- A sealant is used to seal the web.
- The panel is put into the lock previously installed.
- Thermal insulation can be installed under the cladding.
- After installation, all joints must be sealed with mineral wool.
Following the step-by-step instructions, you can independently perform the fastening of the panels to the frame according to the preliminary calculation of the project.
Preparatory work
Before installing the panels on the structure, it is important to carry out preparatory work. An obligatory step is to check the evenness of the frame and impregnate it with special protective equipment. Areas that will be in contact with the panel must be insulated with a special tape.
The panel must be cleaned of dirt, dust, film. It is cut to the desired size horizontally according to a pre-drawn outline.
The metal profile is fixed along the perimeter of the base. For concrete bases, anchors are used with a step of 5-6 cm, and for wooden self-tapping screws. Waterproofing must be installed between the profile part and the plinth.
Installation of wall panels
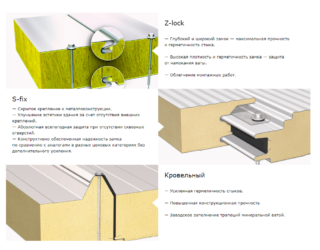
The panels can be installed horizontally and vertically. The first case is suitable for houses up to 3 meters high. Vertical mounting is used for houses of 3-7 meters. The panels are tightly joined with locks and fixed with clamps. For fastening, self-tapping screws for metal or wood are used, depending on the frame material, with a step of 9-12 cm. From the edge of the panels, you need to retreat 3 cm or more. Then the clamps are removed and moved to the next row.
Installation of roof panels
Roof panels are installed at an angle of 5 degrees. Fixation takes place on self-tapping screws. Elements are overlapped. Be sure to put a layer of sealant in the groove of the lock for high-quality insulation.
Fastening
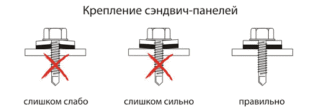
- corner;
- joint of wall panels;
- parapet;
- fixing wall panels;
- fastening the cladding of the element-by-element assembly;
- ridge;
- abutment of the roof;
- joint of roofing panels.
For each unit, a special drawing is developed with all the technical points.
All fasteners are set at a 90 degree angle using a screwdriver.
The final stage is the installation of the strips. They protect the joints from moisture, mechanical stress and wind. They are installed at the junction of two parts, along the perimeter of the openings, at the corners, at the ends and on the ridge. The strips are mounted with an overlap of 10-12 cm using self-tapping screws with a pitch of 30 cm.







