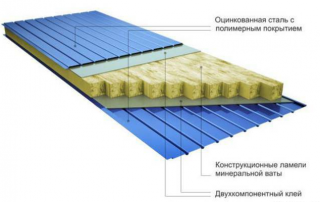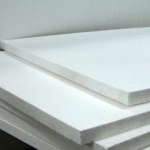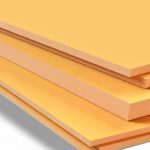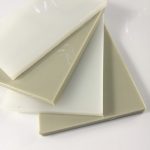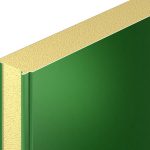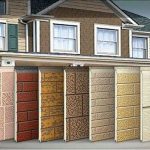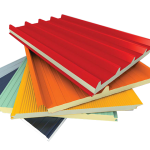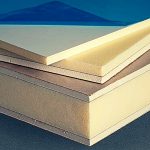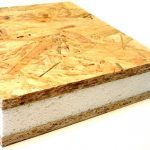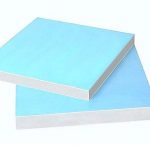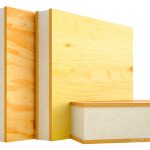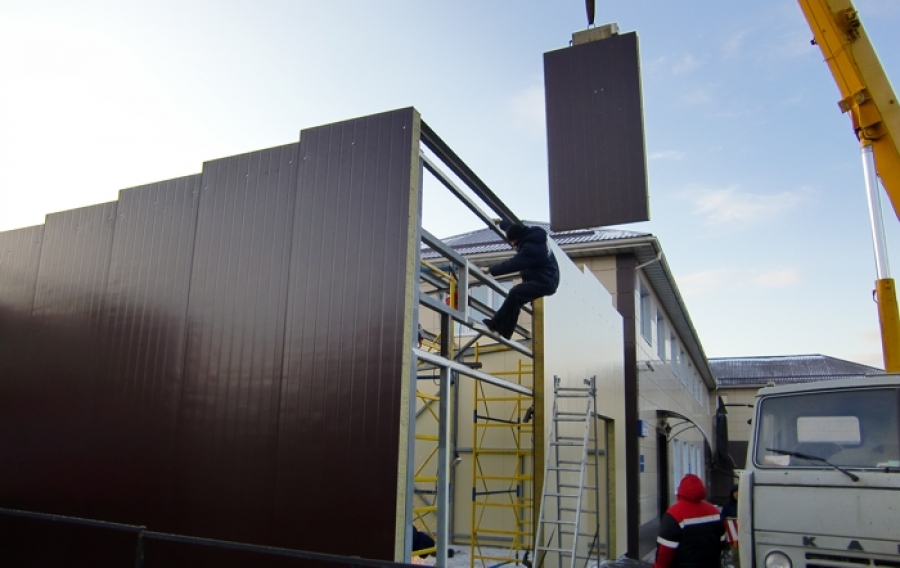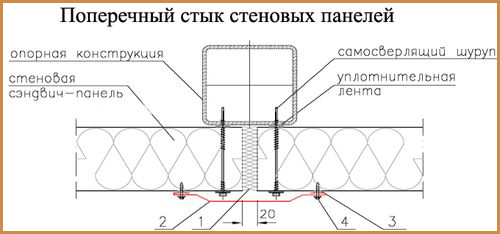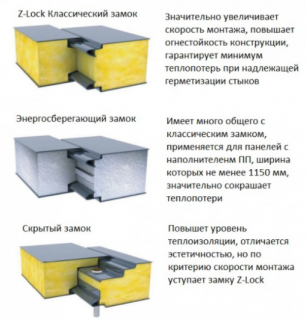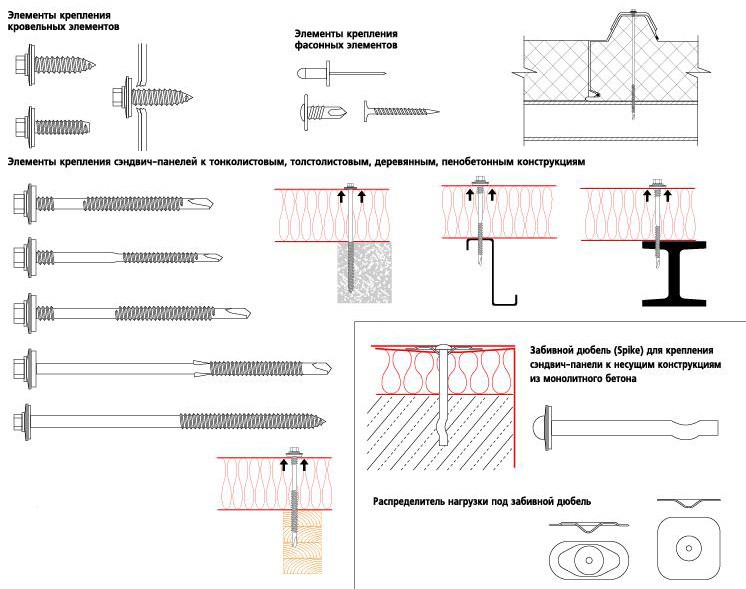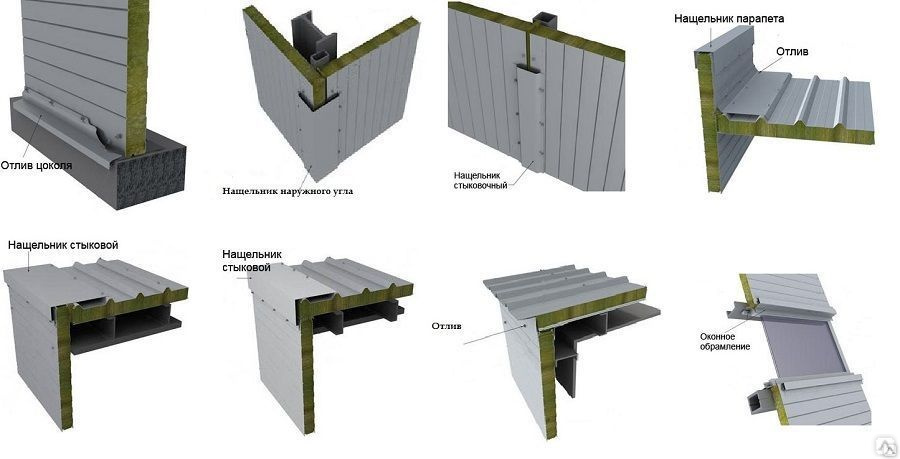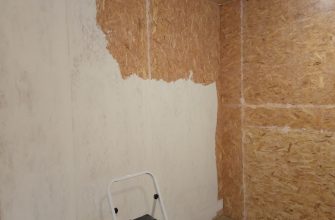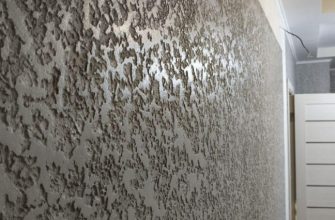In private construction, sandwich panels are installed when assembling frame houses on a wooden and steel frame. The industrial branch also uses them in the construction of pre-fabricated buildings (car washes, production shops, trade pavilions). Installation of sandwich panels is carried out according to a certain technology, the violation of which threatens to deteriorate the microclimate in the building, freezing, the appearance of condensation, and the gradual destruction of the walls.
- Description of sandwich panels
- Sandwich panels in frame housing construction
- Horizontal and vertical installation method
- Installation instructions
- Preparatory work
- The procedure for installing sandwich panels on metal structures
- Fastening elements for sandwich panels
- Installation of additional elements and cover strips
- Features of installation of sandwich panels with increased fire resistance
Description of sandwich panels
Insulation serves material:
- mineral wool based on basalt and glass fibers;
- expanded polystyrene plates;
- polyurethane foam (PUR);
- expanded polypropylene.
Products for walls, depending on the outer profile, are produced with a smooth surface, simple profiled and decorative look... In the latter case, profiled siding panels are used that imitate natural materials, for example, stone, wood, brickwork, leather. A corrugated coating is made on only one or both sides of the sandwich.
Outside zinc plating is more often used, but other materials are also used:
- Drywall is a structure of two layers of thick cardboard, which are framed on two sides by a gypsum central layer. Sandwiches with this coating are used inside residential and office premises.
- Hard plastic (PVC), polypropylene, polystyrene... Such models are used to decorate the walls outside and inside.
- OSB boards also used to cover three-layer panels. The material is a high-pressure compressed shavings with the use of binders.
- Moisture resistant plywood, hardboard... Combined boards consist of wood fibers and wood waste, which are bonded with glue. The degree of resistance to water depends on the type of glue, its concentration in the raw material.
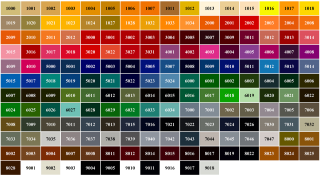
Galvanized steel protects sandwich panels from corrosion, durability depends on the thickness of the anodized film on the surface of the sheets. Another option is presented aluminum-zinc protection, which includes aluminum (55%), zinc (43.4%), silicon (1.6%).
In sandwich panels, a galvanized profiled sheet with polymer coating:
- acrylic;
- polyester;
- pural;
- plastisol;
- polydifluorionate.
They paint sheets in any colors and shades in accordance with the color catalog RAL... A layer of paint on the plane increases protection, improves the decorative appearance of the sandwich panels. The last layer (polydifluorionate) contains acrylic (20%), plastisol (80%), this is the most resistant of all coatings, which lasts up to 50 years. All types of polymers are resistant tolerate exposure to atmospheric alkali, acids, ultraviolet radiation.
Sandwich panels in frame housing construction
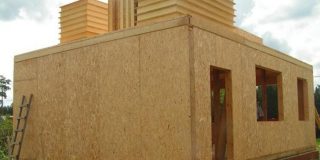
Installation of sandwich panels and their fastening to the frame is carried out in a short time compared to block, and even more so, brickwork.
For industrial, commercial buildings, this option is ideal, erect:
- public buildings;
- warehouses, hangars, industrial workshops;
- sports complexes, entertainment centers;
- car showrooms;
- refrigerating chambers.
There are two construction technologies: frame construction of a house and construction of frame-panel buildings from vulture panels. They are often confused, since both options are based on a wooden or metal frame, but differ in further stages of construction.
Frame house after the construction of the skeleton sheathed with any building materials on the site, while the insulation is done as the openings between the racks are filled. The distance between the elements of the frame can be different, since the sheathing can be cut to the required dimensions.
In the case of using sandwiches, the frame is placed strictly according to the dimensions of the panels., they are brought ready-made, installed with ready-made insulation on the racks and lintels. The sandwich panel installation technology is reduced to the quick assembly of ready-made structures.
Houses are categorized inexpensive, comfortable and safe housing... The norms do not provide for the construction of buildings higher than two-story buildings, therefore, for sheathing with vulture panels rarely use lifting equipment... Lightweight products are almost always lifted by hand, fastened with special locks according to the instructions.
Horizontal and vertical installation method
Panels set hydraulic, large-knot, typesetting method... In the first case, the structures are assembled at the bottom, then raised to the mounting position. In the second version, medium-sized structures made of sip-slabs are assembled at the factory and delivered to the object. The typesetting method is used most often, it involves hanging individual products onto the frame at the construction site.
Wall cladding put in different ways:
- Horizontally. In this case, the elements are mounted in the bottom-up direction, having previously provided door and window openings in the frame.
- Vertically. Installation also starts from the bottom row, but vertically elongated fragments are placed from one corner to another.
In both cases, apply special grippers, the first row is fixed in the guide profile, temporarily fixed with clamps, without pinching. The choice of hardware for fastening depends on the material of the racks and frame cross members. The installation of the next row is started after the complete fixation of all elements of the previous tier.
Installation instructions
Multilayer sip-plates have exactly in the planned locations for the project... Exposed with the correct rigging, apply mowing, spacers with clamps, conductor... Before final fixation, coordinate the accuracy of the installation, compliance with the vertical and horizontal levels.The latter is especially important for the correct joining of seams.
Installation rules:
- the panel is attached to the frame, only then the temporary clips are removed;
- when moving wall elements, make sure not to bend them, not to destroy the side locks;
- mechanical damage to the coating, dents must not be allowed, therefore, during mechanical lifting, the panel is moved slowly, without sudden jerks.
Frame can be made of wood, metal or reinforced concrete columns. The main labor costs fall on construction of the foundation and construction of the skeleton for the panels... Installation of unified sandwiches is quick, but more time is spent on sealing and sealing joints, fastening additional strips, cover strips.
Preparatory work
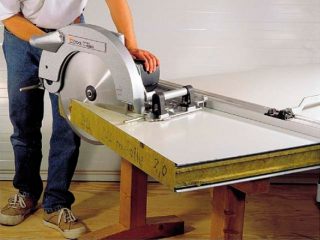
The frame of the building is checked on the accuracy of the location of places for mounting elements of multilayer cladding. Coordinate rectangularity, correctness of contour lines and verticals of the frame. Any displacement will lead to a mismatch of the unified fragments, cause an easy-to-work for elimination.
Metal constructions covered with anticorrosive compounds, on reinforced concrete cut off the influx of solution, remove dust... The supporting frame must be strong, reliable, not loosened. Sandwiches do not create additional rigidity, they only enclose and divide the space of the building.
Preparation stages:
- mark the location points of the panels from below on all racks;
- the packaging is removed from the plates, if planned in the project, cut to size.

The procedure for installing sandwich panels on metal structures
First fastened at the bottom shaped plinth strip... Clamps are attached to the panel at a distance of 1/5 of the length from the ends, the center of the clamp is set at least 15 cm from the edge. Suction cups can be used.
Further:
- cables are attached to the edges of the plate to stabilize the position during carrying, they are lifted, holding them in a vertical plane, and moved to the installation site;
- the marks at the bottom are aligned with the edges of the slab so that the gap is no more than 2 - 3 cm (it is necessary so that the shells do not protrude when docked into the lock);
- level check the correctness of the location, mark the drilling points;
- outside the girders and racks, the UPTK (thermal separation strip) is fixed;
- tighten the screws without pinching them, then remove all the temporary grips that were needed to be carried by the crane.
Second tier set to connect the locks. Sandwiches around windows pay attention, because sections are cut out in them, and the joints with the frames are closed with additional strips.
Fastening elements for sandwich panels
Fastener pitch depending on the size of the panels:
- with an element length of up to 2500 mm, a step is made 900 mm;
- with a length of up to 3000 mm - 550 mm;
- up to 4500 mm - 360 mm;
- up to 6000 mm - 245 mm.
Minimum length of hardware choose according to the thickness of the product:
- thickness 50 mm - length of a self-tapping screw 85 mm;
- 80 mm - 105 mm;
- 100 and 120 mm, respectively 135 and 155 mm;
- 150 and 120 mm - 185 and 235 mm.
Install hardware from the top of the plates, gradually lowering.
During breaks in installation, do not leave the upper part unsecured, since the panel may bend and deform.
Installation of additional elements and cover strips
Decorative strips cover corroded areas, decorate seams and joints, extend the life of sandwich panels in the structure of the building. Cover strips protect the insulation laid in the joints from destruction under the influence of rain, frost, wind.
Cover strips put in places:
- joining two panels or purlins and slabs;
- along the perimeter of window and door openings;
- at the junction of the slabs with a plinth, cornice overhang;
- cover the outer and inner corners of the building.
When it comes to roofing sandwich panels, additional strips provide on the ridge rib, protrusions and joints of two slope planes, when the plane of the roof approaches the parapet. The material of the strips is rolled steel (0.45 - 0.7 mm) with a galvanized layer and a polymer decorative film. The color of the strips is matched to the main sandwich slabs. Additional strips are produced in different shapes depending on the place of installation.
Features of installation of sandwich panels with increased fire resistance
Intended to protect the building from fire, sometimes they are installed around a room or a separate room. Specialists are involved in the installation, do not fix the protective fences of increased fire resistance on their own.
When installing, apply special formulationseg specialty polyurethane foam, flame retardant sealants, joint seals. If there are openings in the wall, their filling (door leaf or frame) must also comply with fire safety requirements.
The frame is steel or concrete structures, since the wood is subject to fire. At the junction with the basement, roof, a layer is laid around the openings mineral wool with density not less 125 kg / m³... Shaped strips are used for seams with a steel thickness of at least 0.5 mm, and the step between fasteners (hardware) is reduced to 30 cm.

