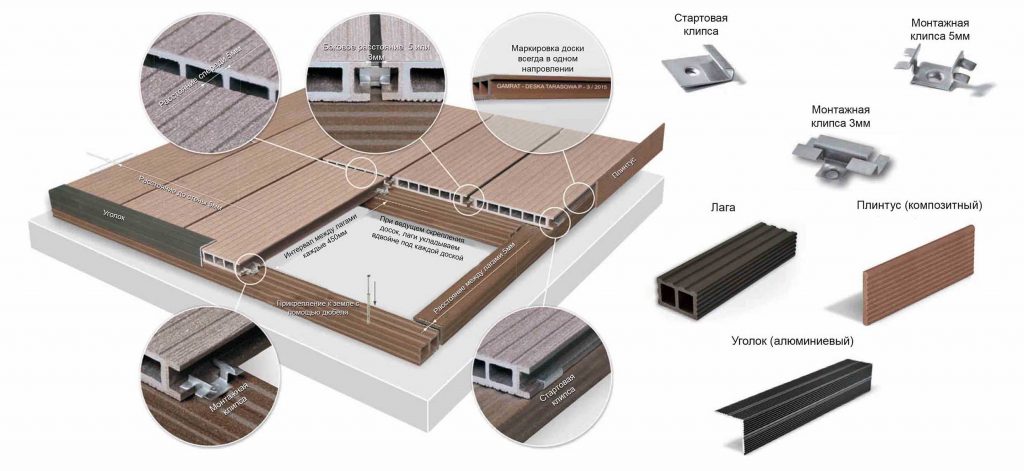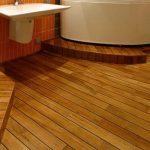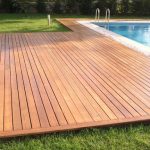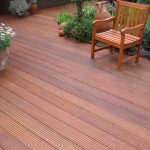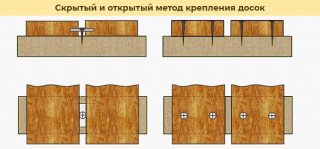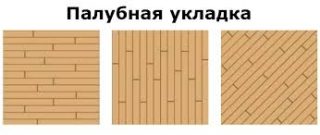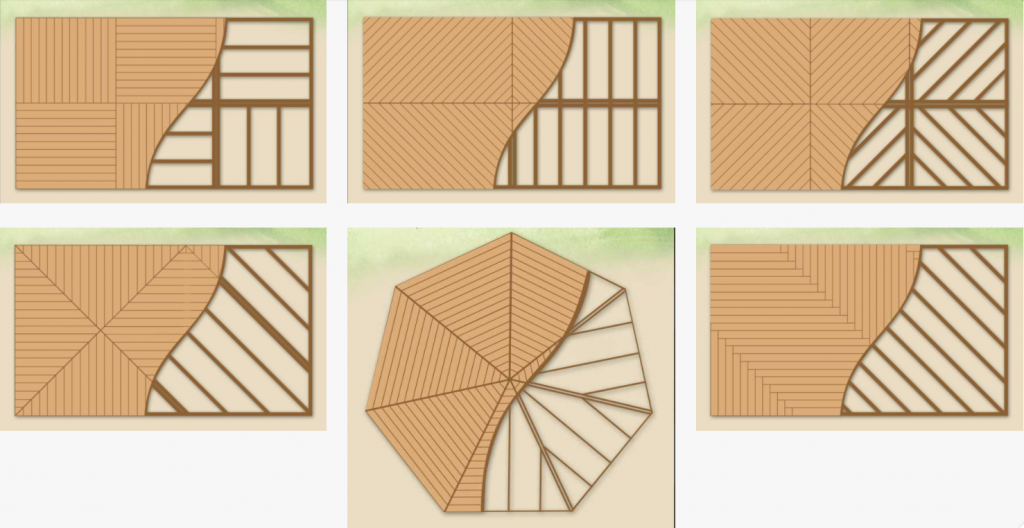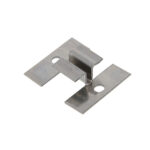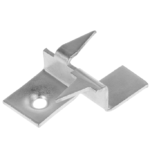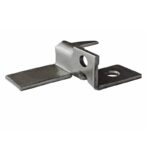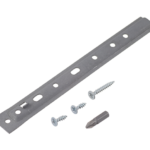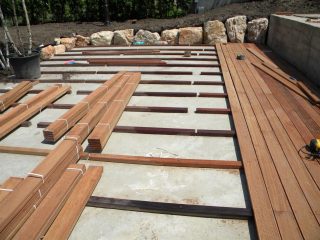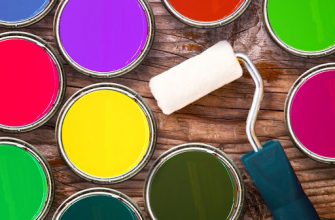For flooring, different types of boards are used. Some of them are suitable only for furnishing living rooms, some can be used for decorating bathrooms or terraces. An example of the latter is a larch decking.
Application of larch decking
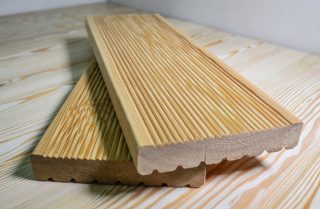
The definition of "terrace" means a material that is resistant to moisture, frost and sun, as it is used for flooring in open areas. Not all wood is suitable for this. Larch is one of them.
Material characteristics:
- There is a lot of gum in larch wood. Under the influence of moisture, the gum fills the pores of the wood. The longer a larch board is in contact with water - steam, liquid, snow - the harder and more durable it becomes. The material can even withstand the action of sea water, so decks are laid with it.
- There is a lot of resin in larch. It has antiseptic properties, so the boards do not rot, mold and are not affected by wood-boring beetles.
- The strength of the material on the scale reaches 109-111 units and only slightly inferior to quality oak. Heavy and even metal furniture can be placed on such a floor.
- Larch boards does not respond to changes in temperature and humidity, retain their size and shape.
The use of the material is associated with these properties: flooring on terraces, open and closed verandas, a gazebo in the garden and even open areas near pools or artificial reservoirs. Such flooring is also laid in rooms with high humidity: bathrooms, toilets, indoor pools, saunas.
From the board frames and small buildings can be constructed, like a veranda or gazebo. Another application is flooring in rooms with difficult conditions of use.
Larch has only one drawback. Wood is prone to knots and stains, so it is quite difficult to find boards of the highest or 1st category. However, the abundance of knots does not affect the quality of the board.
Types of decking
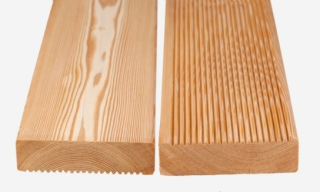
Should distinguish between a natural wood board and a decking. This option is a composite material made of wood chips and polymer resins. It is resistant to water, frost and sun due to the plastic component. At the same time, the decking perfectly imitates wood.
The easiest way to distinguish a natural board from a decking by assortment. The color scheme of a real tree is small, but the pattern is not repeated. Artificial material is not able to reproduce the richness of the wood texture.
By type of surface treatment larch flooring is:
- Anti slip - has the smoothest possible surface. Such a floor is spectacular and often fits in residential or public premises, as it can withstand a very high load. However, the smooth surface makes it slippery.
- Velveteen - a fine-grained relief is formed on the board. Such a surface does not slip even in contact with water and dirt. It is used in bathrooms and near the pool.
Decking is allowed to be varnished or painted, but this method of decoration is rarely used. Natural color and shine are much nicer and more durable.
Laying methods
- Open way - when laying, the heads of the self-tapping screws are recessed into the material so that they do not interfere with movement. However, the fasteners remain visible.This technique is often used for decorative purposes: hats create the effect of a floor with rivets. For self-tapping screws, holes are pre-drilled in the boards. Rust resistant galvanized fasteners are used.
- Closed - hidden fasteners are taken for installation. The surface remains smooth. For this, special types of hardware are used. They resemble metal plates with an anti-corrosion coating. For 1 m² of flooring, 15–20 pieces of fasteners are required.
The closed installation method is more profitable, since it allows you to further dismantle the flooring and install it in another place. It also makes repairs easier.
- deck - boards are laid parallel to each other and to the walls;
- diagonal - fixed at an angle of 45 degrees in relation to each other;
- parquet - boards are cut into short pieces and stacked in blocks;
- diamond - some center is marked on the terrace, and the tree is laid with a diamond in relation to the center;
- x-pattern - boards in modules are laid not in parallel, but diagonally;
- standard chess - the material is placed so that the joints fall in the center of the next board.
The more difficult the styling is, the more waste will remain.
How to choose fasteners
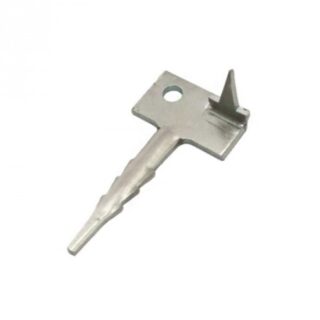
For a closed installation method, several types of fasteners are used. Distinguish 3 categories.
- Spike - "Key", "Cobra", "Cat". They are used when it is necessary to fasten without grooves in the ends. The "key" is taken for decking no more than 18 mm thick.
- "Snake" - used when laying beveled boards. There are many modifications for fastening material of different thicknesses and lengths, at different angles, with and without a gap.
- Groove - "Crab", "Omega". Such fasteners are taken for a straight profile.
Fasteners are chosen galvanized, as it is more resistant to moisture and does not rust.
Decking board mounting tools
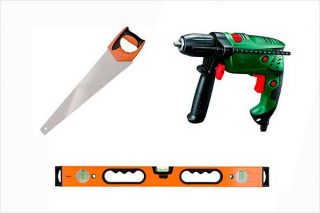
To build a terrace or veranda with your own hands, you will need the following materials and tools:
- actually, larch decking;
- lagi - preferably from a coniferous, well-dried tree;
- sand, crushed stone and concrete for pouring the base;
- dry or wet screed for leveling;
- reinforcing mesh, decorative plugs;
- shovel and saw;
- screwdriver;
- fasteners - ordinary hardware or special.
It is recommended to treat the material with oil after installation. This coating will protect the wood from moisture and give it a deeper tone.
Step-by-step instruction
- The terrace in most cases rises above ground level. therefore the shallowest trench is dug under it - 10–20 cm... If the soil is loose, you can do without it, it is good to compact the earth on the site.
- Fall asleep the site with a layer of crushed stone 10 cm and layer sand 5 cm thick... Reinforcing mesh is laid.
- Pour the base concrete, a layer of 10-12 cm... Make sure that the floor has a slope of 1 cm by 2 running meters for water drainage. It is necessary to wait until the concrete gains primary rigidity. This period is at least 3 weeks.
- Along the perimeter with a step of 40 cm are laid small concrete slabs... They serve as supports for the lag. You can take a cut solid brick instead. You do not need to fix them.
- Lags stack parallel to the water flow... Distance - 30-50 cm. Between the ends of the log and the wall, steps, borders, a gap of 2 cm should be maintained.
- Decking lags are not fixed.
- Lay out the terrace board on the logsleaving a gap of 20 mm for ventilation. Mark where the material will be fixed.
- By marks fix on lags or other fasteners... They put it on the very edge of the log.
- Insert the board into the groove of the kleimer on the one hand and the other, screw it down. Install the next board in the same way.
After installing the entire flooring, the ends are trimmed with a saw, and then closed with decorative plugs.
