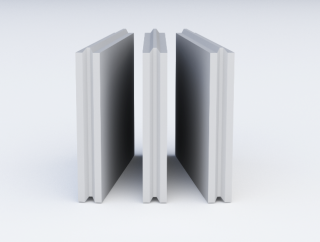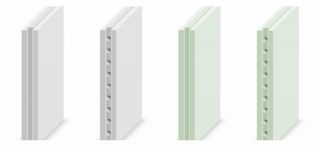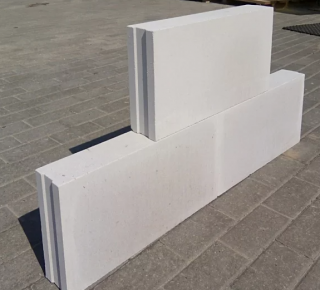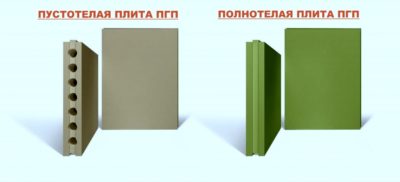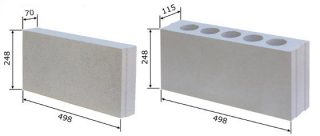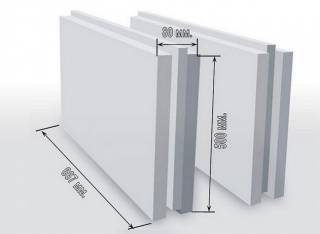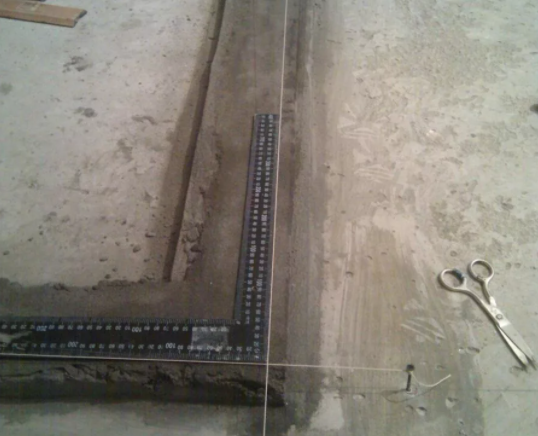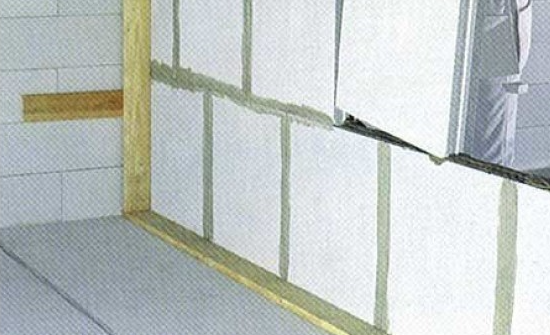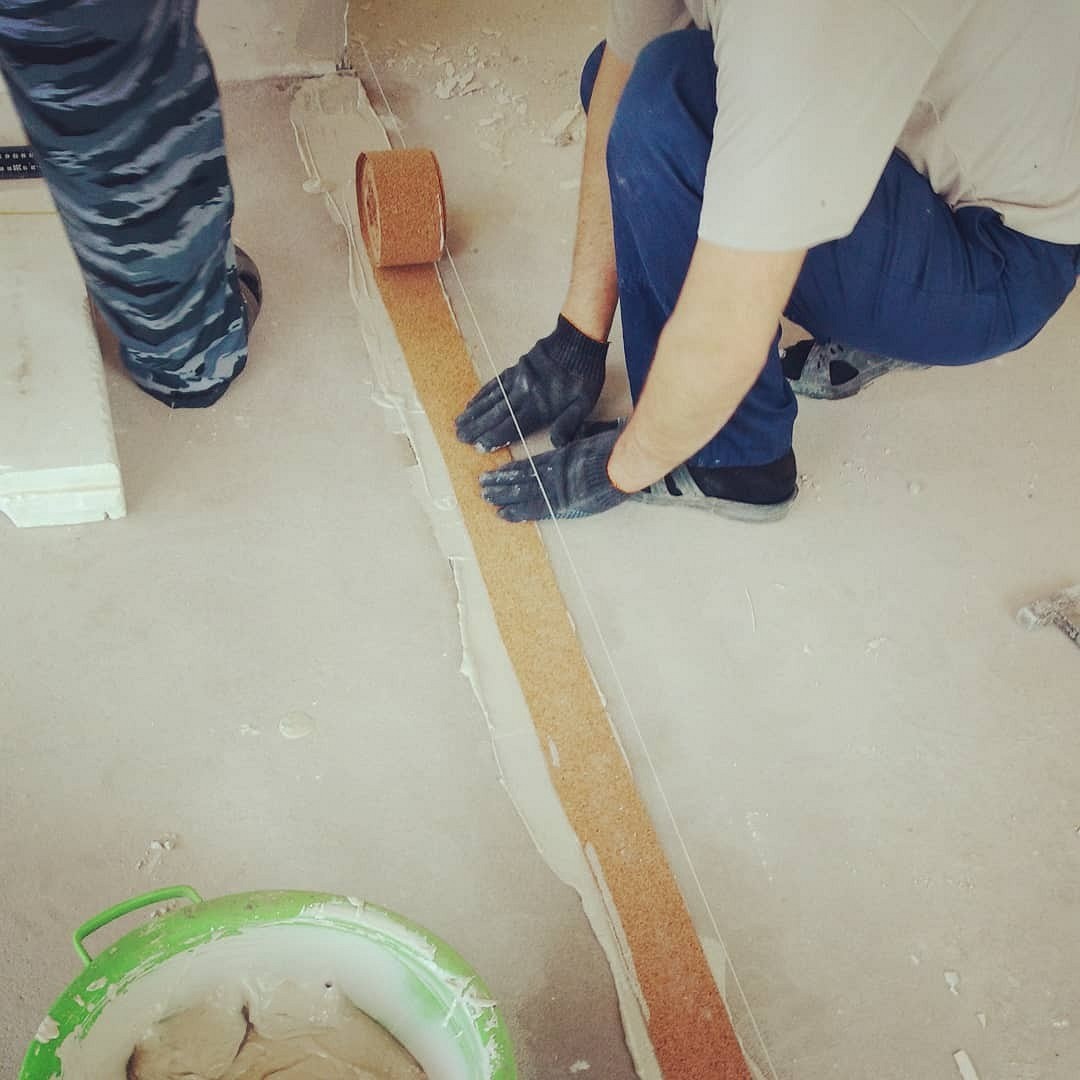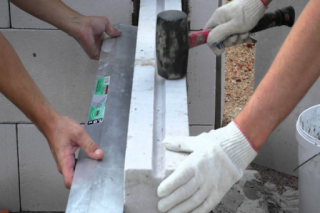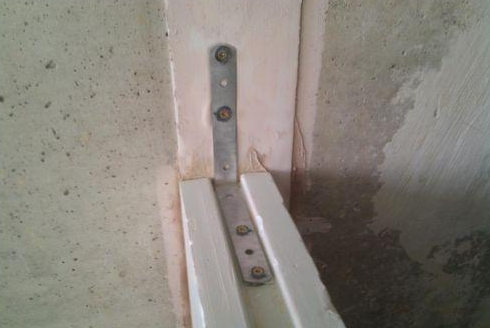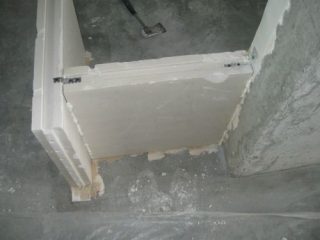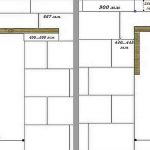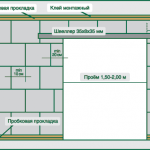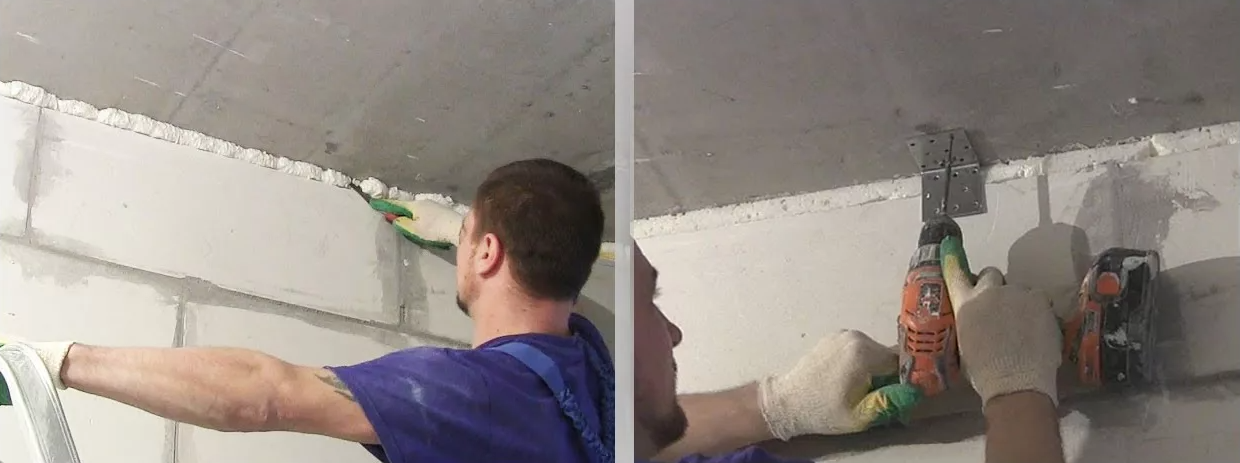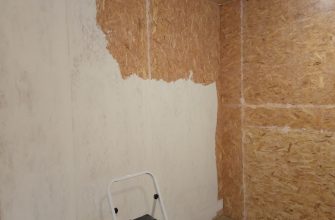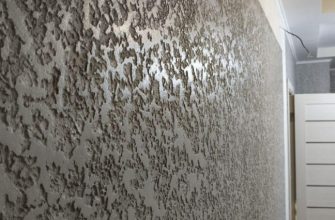Tongue blocks are large-format products intended mainly for the construction of non-bearing internal walls and partitions. The correct choice of the type of unit depends on the operating conditions, and the installation must be carried out strictly observing the technology. You need to know the nuances already at the design stage.
- General description of building material
- Varieties of products
- Gypsum GWP blocks
- Silicate blocks
- Filling
- Standard sizes
- Stages and technology of building partitions
- Markup
- Preparation of the base
- Laying the first row
- Second and subsequent rows
- Partitions with corners
- Doorway overlap decoration
- Ceiling connection
General description of building material
Available grooves and ridges on the ends of the product simplify the construction of walls, as they allow you to accurately orient the individual elements to each other.
Installation is carried out on special glue, thanks to which gaps and seams are practically absent, which facilitates finishing.
Varieties of products
The whole range of products classified according to several criteria:
- the raw materials used;
- method of production;
- filling;
- moisture resistance;
- sizes.
When choosing a building material, all the features of the blocks must be taken into account.
Gypsum GWP blocks
Thanks to natural raw materials the walls are safeand the structure of the plaster makes them breathable.
The addition of granulated blast furnace slag and Portland cement reduce water absorption. For identification moisture resistant products it is painted in shades of green.
Of ordinary slabs, it is allowed to install walls and partitions only in buildings and structures with normal humidity and temperature indicators of the microclimate. Moisture-resistant tongue-and-groove block (hydrophobized) is suitable for damp rooms.
Comparative characteristics varieties are collected in the table.
Characteristic | Regular | Moisture resistant |
Density, t / m3 | 1350 | 1100 |
Water absorption,% | up to 32 | 5 |
Strength grade | M35 | M50 |
Sound absorption, dB | 34–41 | |
| Thermal conductivity, W / m * С | 0,19 | |
The strength of the gypsum boards does not allow the construction of load-bearing walls from them. The large coefficient of water absorption of conventional products makes the products unsuitable for external walls; reliable moisture protection is required. At the same time, moisture resistant products are expensive.
In addition to its instability to moisture, gypsum is subject to accelerated destruction under the influence of climatic conditions - direct sunlight and aggressive chemical elements in the air.
Gypsum blocks can withstand open fire with a flame temperature of up to 1100 ° C for 3 hours without loss of quality.

Silicate blocks
- Preparation of a mixture consisting of water, quicklime and quartz sand.
- Compression of raw blocks.
- Drying in an autoclave chamber under pressure and at high temperature.
The finished products are a solid sand and lime conglomerate.
The density is about 1850 kg / m³, therefore, for the convenience of work, tongue-and-groove silicate blocks are made smaller in size than gypsum blocks.
Level water absorption is about 13%, therefore, silicate boards have no restrictions for use in wet rooms.
Strength grade М150 allows the use of silicate GWP in the construction of load-bearing walls. For outdoor structures, a waterproofing layer will need to be created. For example, houses made of silicate blocks can be plastered, wet-insulated or a ventilated facade can be hung.
Silicate products are environmentally friendly, resist open fire, and do not emit harmful substances. The silicate mixture does not conduct electricity, therefore, it is permissible to lay wiring in the grooves without protective pipes.
Filling
Blocks are produced in the form hollow or solid slabs.
Elements with voids retain heat better, are lighter in weight. The total weight of each block is reduced by 25%. The wall has less load on the floor, which is especially important in apartment buildings when redevelopment is carried out. At the same time, voids drastically reduce the strength of blocks.

Standard sizes
- products with a thickness of 65 mm, can have dimensions in length and height - 248x248 or 248x240;
- products with a thickness of 70 mm and a height of 248 mm are produced in standard lengths from 248 to 998 mm;
- for products with a thickness of 80, 85 and 90 mm, the length can be from 248 to 998 mm, with a height from 198 to 248.
Enlarged silicate partition plates produced with a length of 998 mm, a width of up to 130 mm and a height of up to 248 mm.
The standard provides for only two thicknesses - 80 or 100 mm, and the dimensions of length and width suggest only 4 sizes of GWP:
- 667x500 mm;
- 900x300 mm;
- 800x400 mm;
- 600x300 mm.
Before buying, they take measurements of the premises, get acquainted with the available assortment for sale. In most cases, you can select products in such a way as to make the minimum number of cuts when laying.
Stages and technology of building partitions
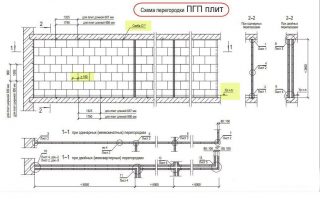
A safe, strong and level partition can be erected if the several important conditions:
- The base must be leveled so that the drop heights did not exceed 3 mm per meter of length, and the base itself was horizontal along the entire length from one wall of the house to the other.
- Laying is carried out with dressing, for which the blocks for subsequent rows are cut.
- Plaster boards are laid for special formulations or tile adhesive. For silicate PGT, it is permissible to use glue for foam blocks.
- Verticality control carried out with a laser level or a plumb line.It is unacceptable to allow a deviation of more than 1 degree - this is about 1 cm per meter of wall height.
- Between the ceiling and the walls they leave expansion joints.
- Maximum height tongue-and-groove partitions 3500 mm, length - 6000 mm.
- Improvement of sound insulation properties is achieved laying under the first row of soundproofing pad, for example, from cork.
- For structural strength, ceiling and partition pinneddriven into the base and walled up in the PGP.
At all stages of construction, installation technology must be strictly observed.
Markup
The markup begins with drawing a line for the location of the partition on the floor. Next, using a plumb line and a marking cord, the line of the future partition is transferred to the walls. By connecting the points marked on the wall, draw a line on the ceiling. The result is a closed loop that runs along the floor, walls and ceiling.
It is better to mark out using laser plane builders. It can be rented from a major building materials store. Plotting the desired lines will take a few minutes, and the accuracy will be perfect.
If the wall provides for a doorway, its location is marked in advance on the floor and ceiling. It is advisable to take into account the size of the available slabs so that there is less waste when making the opening. In some cases, you can move the opening so that the elements are cut in half.
Preparation of the base
For uneven floors, a base is prepared under the partition. With a large height difference build the formwork of the required size... Lay two rods of reinforcement with a diameter of 8 mm and fill the formwork with a cement-sand screed with a strength of M150. To do this, mix cement and sand in a ratio of 1: 4. The base layer should not be less than 30 mm.
The concrete is covered with plastic wrap and allowed to harden for at least a week (maximum strength is achieved in 28 days).
In houses with wooden floors, partitions have exclusively in the locations of the load-bearing beams. The base for the slab must be wooden beam with a thickness of at least 50 mm, the width is chosen based on the dimensions of the slab. The timber is fastened to the ceiling with self-tapping screws or nails.
Along the perimeter of the future partition, they are fixed with glue or self-tapping screws sound dampening pad.It can be a cork tape with a density of 300 kg / m³. Another option is to use bitumen felt. The width of the tape is 3–5 mm less than the thickness of the block.

Laying the first row
A layer of glue is applied to the base, the GWP is installed.
By blows rubber mallet achieve the exact location of the block along the marking lines applied to the floor and adjoining wall.
For the convenience of stacking blocks vertically along the mark on the wall, you can nail a wooden block. When installing the slab, it is pressed against the marking block.
Further, they continue to install the elements of the first row.
Second and subsequent rows
Each subsequent row is laid with slab shift relative to the bottom block.
Products are carefully aligned in length and height, since with large GWP sizes, the error quickly accumulates.
Blocks are attached to the wall with reinforcement... One side is hammered into the wall, and the other end is embedded in the groove of the slab. A strobe is made in silicate blocks.
If the house is newly built and the shrinkage has not ended, instead of rigid attachment with reinforcement, the blocks are attached to the wall with flexible corners. It is convenient to use profile hangers.
Partitions with corners
When forming a corner a thorn is cut off one of the blocks, the blocks are placed on top of each other with overlap, like ordinary bricks. The plates are fastened to each other.
Experienced builders do without a template corner.
Doorway overlap decoration
For door widths up to 800 mm you can do without a jumper. In this case, a support is made and the blocks are mounted on glue. After drying, the support can be removed. It is important to arrange the blocks so that the vertical seam was in the middle of the door.
For openings of greater width, channels or steel corners are used as support.
Ceiling connection
Compensation is always left between the partition and the ceiling. gap 1.5-2.5 cm wide... It is foamed after finishing the arrangement of the wall.
Each block is attached to the ceiling using a pin driven into the ceiling, the second part of which is walled up in the GWP slab.

