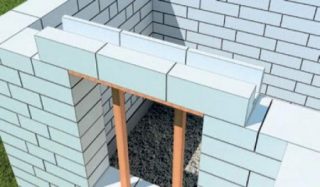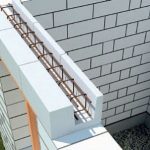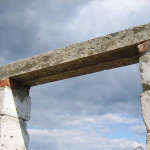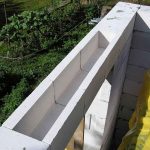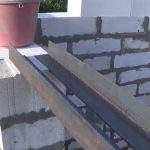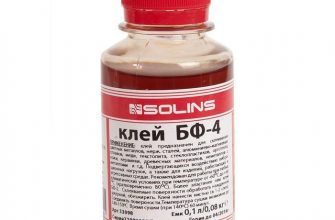A porous concrete house of any type needs reinforcement. Every 4 top row, window and door openings must be reinforced. There is no need to use ready-made reinforced concrete structures for this. Aerated concrete lintels are much lighter, easier to install and do not create cold bridges.
What is lintels for aerated concrete blocks
Such work is not so difficult, but it takes time and requires preliminary calculations. The same thing is much faster and easier to do using ready-made lintels for aerated concrete blocks. There are quite a few types of structures. They are chosen taking into account the nature of the window opening, wall thickness, opening length and other factors.
Jumper types
Average the wall thickness of gas blocks is 0.6 meters. Sometimes they make it thinner, but in this case, it will be necessary to reinforce not only the lintel, but also to install vertical reinforcement. In this case, finished products cannot be used.since the vertical and horizontal gain must be linked.
If the dimensions of the walls are standard, use the following types of products.
- Reinforced lintels made of gas blocks - are made of aerated concrete. In this case, the rod fits into the original mass, and does not cut later, therefore, it is one whole with the block. The finished lintel can withstand very high loads and is used in the construction of cottages with a height of 4 floors.
- Reinforced concrete - the traditional option. It is made from ordinary heavy concrete and metal reinforcement. The price of such a bulkhead is lower than that of a gas silicate one. However, it is heavy and will not be suitable for reinforcing a wide window opening.
- U-shaped models - a special type of jumper. It is a block with a rectangular or trapezoidal recess inside. A mesh or rods of any diameter are placed here, and then poured with concrete. Installation of such a jumper takes more time, but allows the use of fittings that correspond to the design. The structure does not affect the overall thermal conductivity of the wall.
- Metallic profile - used if it is necessary to cover a long span. This option is considered forced, since metal bridges conduct heat and form cold bridges. They need to be additionally insulated. In addition, a black steel profile is used, and it is not resistant to corrosion.
The installation of products is carried out according to different schemes. This should also be considered when choosing.

