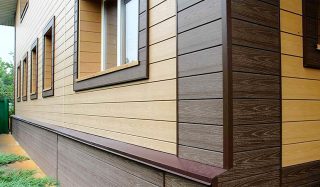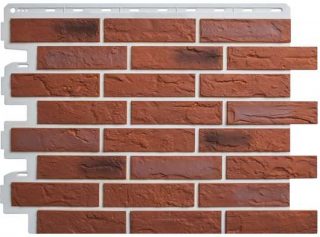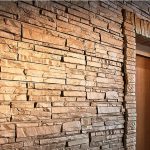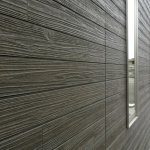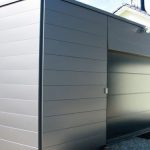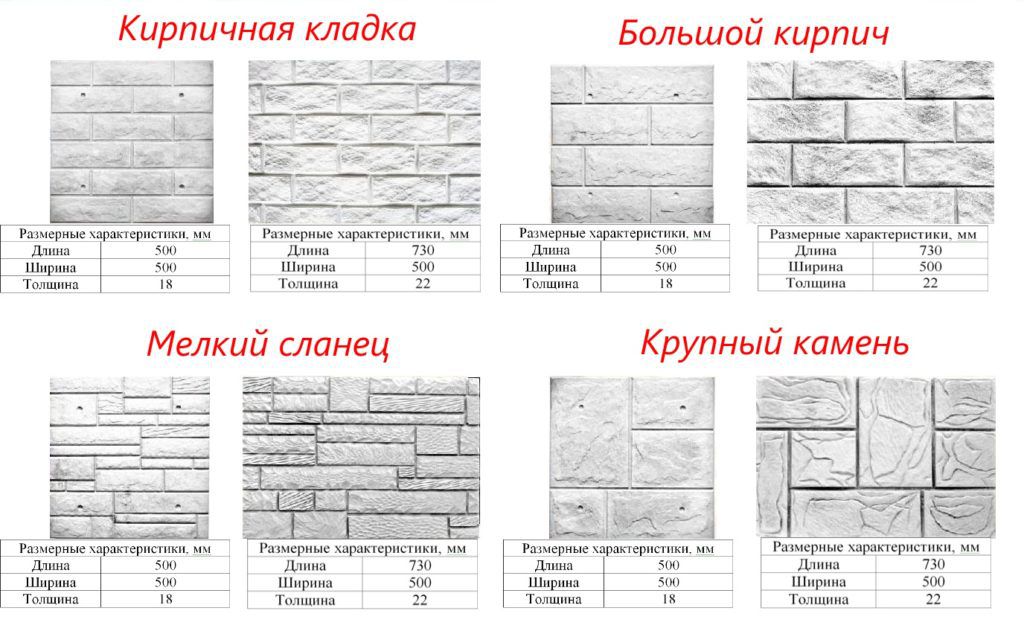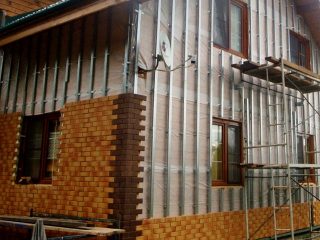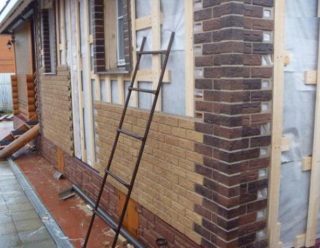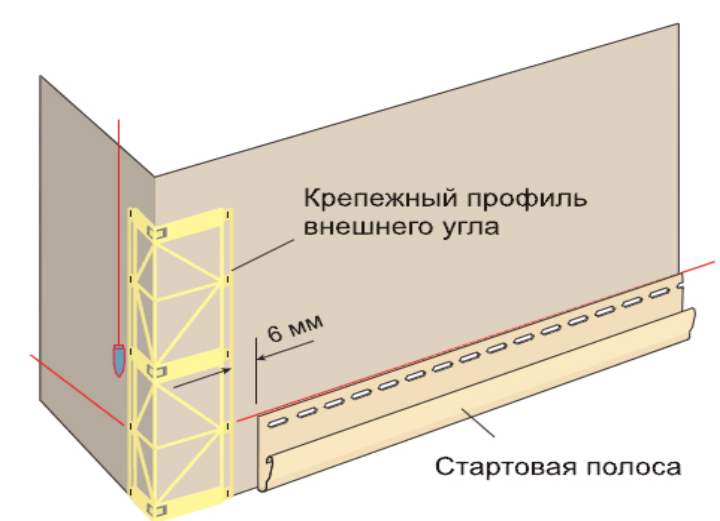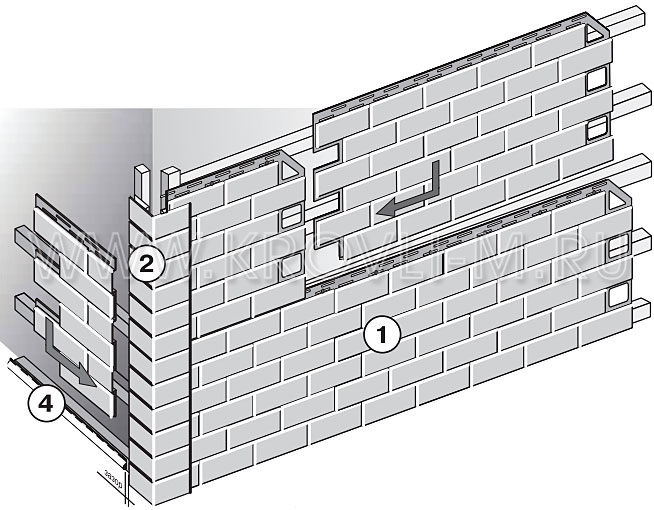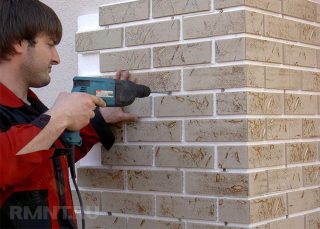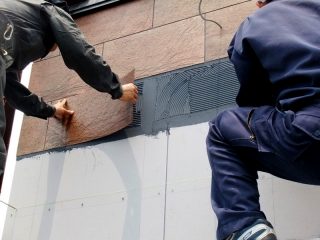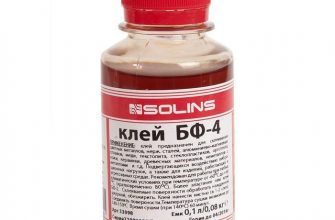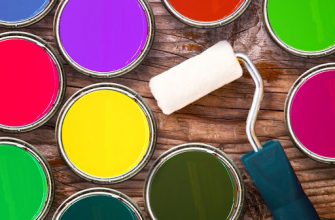The exterior of the building is often unsightly. Moreover, not only old buildings, but also completely new buildings, for example, from foam blocks or cinder concrete, look sloppy and dirty. To make them attractive and protect the walls from moisture and frost, plastic outdoor panels are used.
Plastic panels for exterior home decoration
Outdoor panels two-layer. The outer layer provides resistance to moisture, frost and ultraviolet light. It also determines the appearance: most often the surface reproduces the texture of natural material - wood, shingles, brick, wild stone. Thanks to coloring pigments and other additives, the product can have a different shade, shine and smoothness. The inner layer provides stability and elasticity to the skin. Thanks to this, the material transfers mechanical stress.
In addition to the actual finishing sheets, all the necessary additional elements: window profile, connecting, corner.

Varieties of PVC facade panels
Facade slabs manufacturing method divided into 2 types.
- Polymer homogeneous - single-layer slabs, the difference between the inner and outer layers is only in a slight change in composition. These models are thicker.
- Composite - the basis here is expanded polystyrene, and the role of a protective layer, at the same time a decorative one, is played by an external one. Expanded polystyrene retains heat well. The material weighs less.
- Under the brick - imitates brickwork. The most popular is "clinker", but not only red, but in lighter colors. No less interesting is the version that reproduces the “palace” brick with micro-relief, “old” with chips and cracks, “burnt” with a small specific texture.
- Under the stone - reproduces masonry from elements of equal size, and sometimes of different shapes. The panels imitate the color and surface of the stone. The relief of the "chipped" stone is large, imitating rough chips, the "hewn stone" seems to be processed. The "wild stone" of different sizes and configurations looks original.Models are produced with imitation of rubble, slate, basalt and even marble.
- Under the tree - facade panels often reproduce not some kind of wood, but shingles and chips. In this case, the color of the material can be very far from the original.
- Metal - a rare variant with a smooth shiny surface. The finish is reminiscent of aluminum or polished steel. Metallized plastic is easier to maintain and unlike real steel sheathing does not heat up in the sun.
The variety of colors allows you to combine finishes with the same texture, but different colors. Thus, corners, window and door openings, and the basement are visually distinguished.
Specifications
The dimensions of the front panels are clearly verified: large enough to speed up installation as quickly as possible, but not large enough to lose mechanical strength.
Dimensions (edit) vary somewhat. Example:
Weight material depends on the size.
The form panels are approximately rectangular, since most of the products imitate brick or masonry. Such models have uneven side edges.
Material properties differ slightly depending on the polymer and additives used. General specifications:
- bending strength is 140 MPa;
- permissible tensile load - 100 MPa;
- material density - 1.4 g / cc. cm;
- thermal conductivity coefficient - 0.3 w / m * k;
- the withstand temperature range is from -60 to + 85 ° С;
- under the influence of heat or moisture, the material expands - in length up to 0.15%;
- flammability class r1, that is, the material burns, but is prone to self-extinguishing.

Wall cladding outside the house
Installation of plastic trim takes a minimum of time and is very simple, but you must strictly follow the instructions and recommendations of specialists. Before work, the material needs withstand outdoors to adapt.
Panels are most often attached to the frame. In this case, an air gap remains between the cladding and the wall. Even if condensation forms, due to the circulation of air, the water will dry out quickly. A frame is constructed from a supporting galvanized profile. You can also take a wooden beam, but only in dry areas and when sheathing a wooden building.
- The frame is calculated taking into account the dimensions of the facade panels. If you don't have a lot of experience, it's better to mark the wall. The markings are performed using a laser level, strictly observing the horizontal and vertical lines.
- First rail - horizontal, installed at a distance of 5 cm from the ground - no less. Later, the starting bar is attached here.
- Then mount the vertical posts at a distance of 50-60 cm. Make sure that the corners of the posts on both sides are at a distance corresponding to the dimensions of the corner trim.
- The rest of the horizontal slats fixed in 50–80 cm increments, depending on the panel height.
- If it is supposed facade insulation, the bearing profile is placed on the brackets at such a distance from the wall that later a heat insulator of appropriate thickness can be placed in the resulting cavity.
- Install additional elements: the starting bar is mounted at the bottom, the finishing bar at the top of the frame.
- Fix corner profiles, if provided, window and door strips. Then they put ebb tides on the windows. The plastic elements are not fixed rigidly: a technical gap of 1–2 mm remains between the screw head and the cladding.
- They begin to sheathe from the bottom corner... The left end of the panel is leveled, inserted into the corner profile, the lower edge is inserted into the starting plate until it clicks.
- Self-tapping screws are screwed into special holes strictly in the center. The fasteners are not rigid.
- The next panel is inserted to the starting bar and dock with the previous element. The spike-in-groove mechanism does not allow for mistakes.
- The operations are repeated until they are filled bottom row... As a rule, the last panel also has to be cut.
- Thus, the entire wall is finished. In the last row, the siding is also trimmed when fastening enter the finish bar.
After facing the walls, they begin to sew the gables, cornices.
Facade finishing using frameless technology
You can assemble the skin without a frame. Such a solution is allowed with absolute evenness of the walls... Are used 2 technologies.
- Without glue - in this case, the panels are fixed to the wall with self-tapping screws. With high wall strength, holes for self-tapping screws have to be drilled. An obligatory element is the starting bar, since the bottom row of the cladding must abut against something. If desired, the facade can be insulated. Then the panels are fixed on flat-head disc dowels.
- Glue - the starting bar also stares. A special adhesive is applied to the inner side of the panel and the siding is glued to the wall. The bottom row of finishing is set on polyurethane foam.

