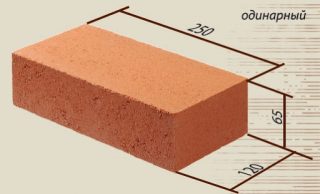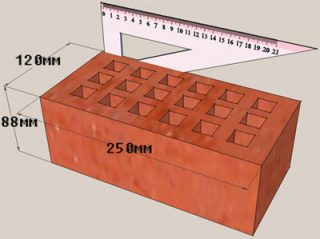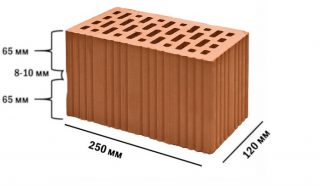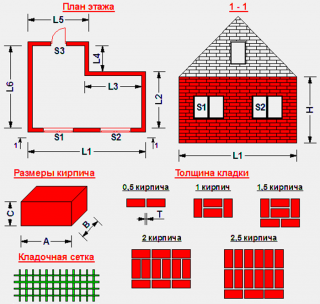Brick is the best option for construction. From it, durable buildings are obtained, the service life of which is more than 150 years, provided that high-quality material is used. Before starting construction, you need to carry out calculations and deduce the approximate cost of a brick, its volume, in order to avoid a shortage in the process of work.
Features of calculating bricks for construction
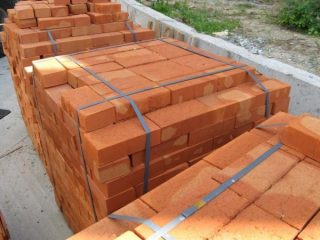
Before you start calculating the number of bricks, you must take into account three points:
- block type (single, one and a half, double);
- masonry method;
- area and thickness of the walls.
When building a one-story house, you can count the number of bricks of the same type. For the construction of two- and three-story houses, stronger blocks are needed for the foundation, basement and ground floor in order to withstand the load of all the upper floors. Not knowing the intricacies of engineering, it is better to entrust the calculations to professionals.
Usually the walls are made of rough red ceramic bricks - this is the best option in terms of quality, price, assortment, size. In order not to overpay, for example, for a solid single brick, you can choose a hollow one-and-a-half or even double. In general, with insignificant savings on 1 piece, you will get a solid amount for a wholesale purchase.
There are load-bearing walls inside and outside the building. Inside bearing wall masonry should not be less than 25 cm (in 1 brick). External supporting structures – minimum 38 cm, ideal 51 cm.
If there is a need for savings, it is better to save on finishing materials than to buy low-quality bricks.
If planned brick cladding, it also needs to be calculated.

Others the advantages of buying the entire volume of material at once:
- you can get a discount;
- delivery of the entire cargo at once will be cheaper;
- you do not have to stop the construction if suddenly the brick is stopped at the factory.
There are always defective products or broken ones - such blocks cannot be used for the construction of a load-bearing wall. In this regard, you need to take margin of 10%.
When calculating a brick, it is also taken into account butt joint height... On average, it is 10 mm.
Single
Single bricks are full-bodied and hollow. A block can be called corpulent if its empty volume inside does not exceed 13%.
Corpulent the brick has low sound insulation characteristics, so the walls will need to be additionally insulated with mineral wool or other material. It will also help reduce thermal conductivity.
Experienced builders recommend calculating the brick according to the minimum permissible wall thickness, and then insulating it with mineral or stone wool.
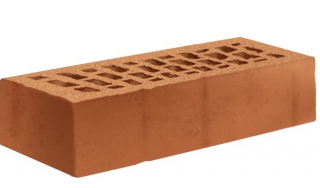
When using solid blocks, you will have to fill in a powerful monolithic foundation slab. For comparison, one-and-a-half blocks and a strip foundation are cheaper.
New on the market - porous brick... When still green blocks are formed, a material is added to the raw material, which subsequently burns out at high firing temperatures.Pores are formed, thanks to which the brick retains heat better, and also conducts less sound.
There are several ways to calculate the number of single bricks, including using online calculator... The disadvantage of such calculations is that the architecture of the building is not taken into account, therefore, there may be technological errors. Most The best way agree on the consumption of bricks - calculate it simultaneously with the project order... The architect will know all the nuances, so the calculation will be more accurate. In addition, professional software calculates material usage more accurately.
One and a half
The advantages of a one-and-a-half block are that it is inside hollow... This is done to reduce the weight of the building: firstly, fewer blocks are required, and secondly, they will be lighter.
The calculation of one-and-a-half blocks is carried out similarly to single ones, taking into account the height of the solution. There is one caveat: cement-sand mixture will require more, since it will have to fill all the voids and technological holes inside the block.
Double
Double bricks are also solid. This type is needed for arranging the foundation or walls of the first floor so that they can withstand the weight of all subsequent superstructures.
Before calculating the brick, you need to subtract the area of windows and doors from the total area of the walls, and also determine the type of masonry.
Comparative table of brick consumption
| Masonry type | Wall thickness | Block types | Taking into account the height of the solution in the masonry | Excluding the height of the solution in the masonry |
| 0.5 bricks | 12 | Single One and a half Double | 61 45 30 | 51 39 26 |
| 1 brick | 25 | Single One and a half Double | 128 95 60 | 102 78 52 |
| 1.5 bricks | 38 | Single One and a half Double | 189 140 90 | 153 117 78 |
| 2 bricks | 51 | Single One and a half Double | 256 190 120 | 204 156 104 |
| 2.5 bricks | 64 | Single One and a half Double | 317 235 150 | 255 195 130 |
Brick selection
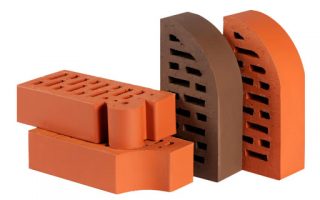
To start calculating a brick and its cost, you need to decide on its varieties on the market.
For the walls of the house, the most optimal is red ordinary (rough) brick... It takes a lot - for internal partitions and external walls. Such blocks are made of clay, which is then fired in a kiln. For the foundation, take a single, one-and-a-half or double solid block, for walls - hollow.
You can build a house from silicate white brick... It looks more aesthetically pleasing. For a foundation, this type is not suitable, as it is too hygroscopic. It is made from sand and lime with various additives and is exposed to water vapor at high temperatures.
Clinker brick considered the most durable and most expensive of all varieties. It is made similarly to ceramic, but the firing temperature is several times higher, it can reach up to 1200 degrees. The result is a block with fully welded clay particles that is difficult to break.
Decorative or cladding the varieties are intended for the final masonry of the façade to cover the sub-wall of ceramic red bricks.
Is there some more shaped or shaped blocks... They are used to decorate or lay out decorative items. Calculated separately based on an individual project. For example, windows can be lined with shaped bricks on the outside or inside, or on both sides. In this case, the calculation will be different.
Calculation of the number of bricks by examples
It is necessary to calculate how many brick blocks will go for a house, the dimensions of which are:
- length 12 m;
- width 10 m;
- height 3 m.
The first step is to calculate the area of the walls and subtract the areas of doors and windows from them. On a calculator, it looks like this:
- (12 + 10) x 2 = 44 m - this is the first perimeter of the masonry.
- 44 x 2 = 88 m - this is the second perimeter of the masonry, since we agreed to work in 2 bricks.
- 88 x 3 = 264 m2 - the area of the walls.
- (1 x 2) + (1.2 x 1.5) x 3 = 7.4 m the area of openings - windows and doors.
- 264 – 7,4 = 256,6 - this is the area of the masonry itself without openings.
- 0.12 x 0.065 = 0.0078 Is the area of the frontal surface of a brick (single ordinary).
- 1/0,0078 = 128 pieces per square meter.
- 257 x 2 = 514 pieces per masonry in 2 bricks per 1 m².
- 128 x 514 = 65792 blocks will go to the walls.
In order for the calculations to take into account the height of the solution, which was designated as 7 mm, it is necessary to carry out a couple more calculations:
- The height of the seam must be added to the size of the brick. (0.12 x 0.007) x (0.65 x 0.007) = 0.009144.
- 1 / 0.009144 x 2 = 218.7... Quantity for 1 m².
- 219 x 264 = 57816... This is the number of pieces for the walls, taking into account the height of the mortar.
In the second case, the consumption of bricks is more economical, since a seam made of a cement-sand mixture is taken into account. Internal partitions are calculated according to the same principle.

Calculations for each floor are carried out separately if there are floor differences in the masonry of the walls or a different brick size is used, for example, the transition from double brick blocks to one and a half or single.

