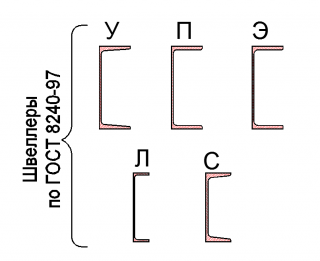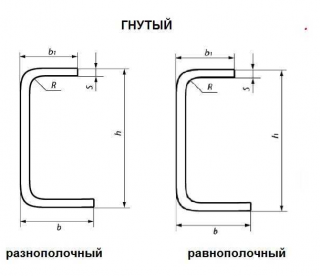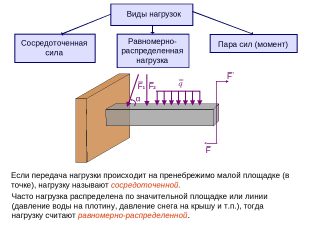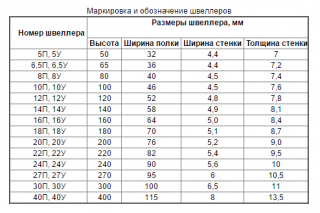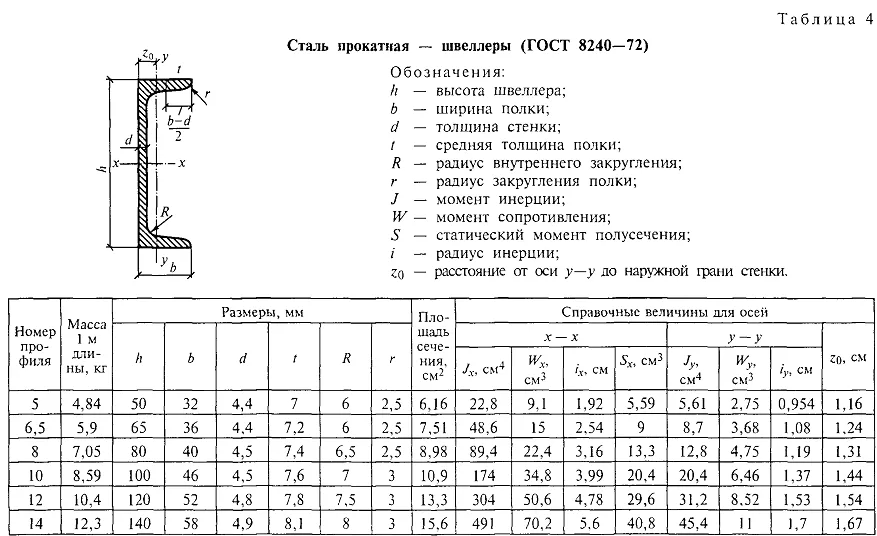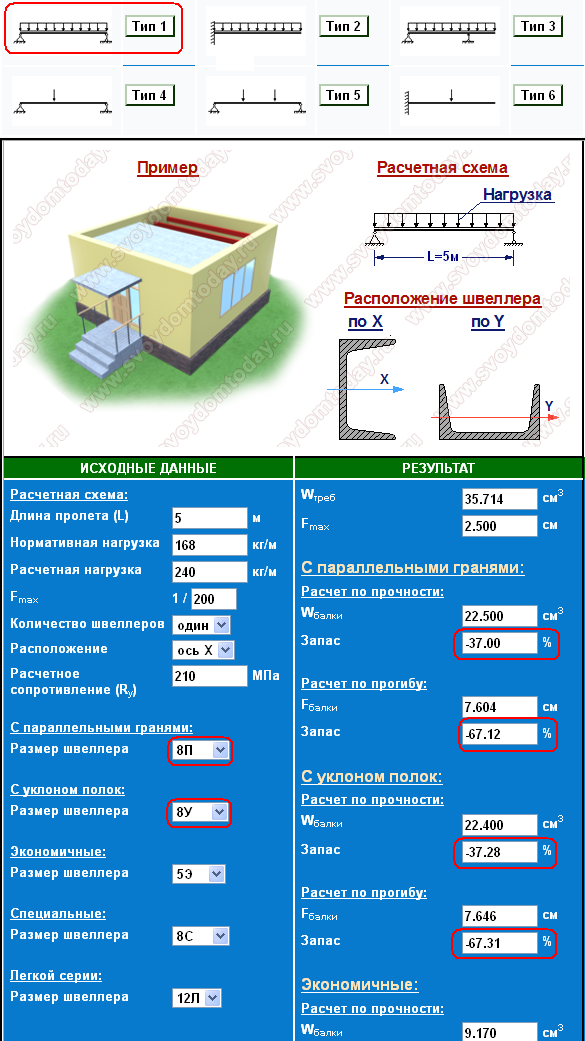In construction work of various kinds, there is often a need for a metal frame or reinforcement of individual elements of the masonry. The corresponding rolled metal - corner, channel, I-beam - is selected based on the load permissible for the reinforcement.
Description and types of channels
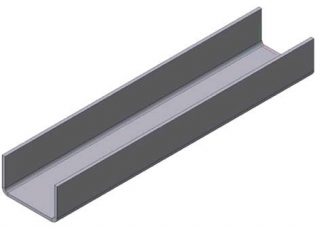
Channel - type of shaped profile... This product with U-shaped configuration, consists of a wall and shelves. The latter can be parallel to each other, with a slope inward, of different lengths. The configuration and dimensions of the product determine its purpose.
Distinguish between hot-rolled channel and bent.
Hot rolled - manufactured by hot rolling. The steel strip is heated to a temperature of + 1000 ° C and fed to the mill. The rolls give the blank a U-shape. In such a beam, the shelves are exactly parallel to each other. The corners are hard. Such structures are most often used for reinforcement, as they are capable of withstanding very high bearing loads.
- P - element with parallel shelves;
- Y - the outer corners of the edges reach 90 degrees, and inside they create a slope due to different thicknesses. The slope does not exceed 10%;
- E - due to the rounding of parallel shelves, the product, in general, weighs less, with the same strength characteristics;
- L - a lightweight version with a smaller wall thickness and edges;
- C is a special profile with a configuration determined by the needs of the industrial sector.
- B - with edges inclined inward;
- P - with parallel shelves;
- L - option of smaller thickness and weight with other standard sizes;
- C - special.
The bent profile carries less bearing load, but is much more resistant to torsion, compression and tension.
Types of loads
- Constant - this is the mass of the part itself, as well as the structures on which it rests.
- Temporary - arises under the influence of some factor. Distinguish between long-term loads, like the weight of partitions, the mass of water accumulated during rain, and short-term - the weight of moving people, wind pressure, snow.
- Special - appears under non-standard circumstances, for example, due to earthquakes, deformation of the foundation.
The loads on the channel are calculated independently using formulas from the reference book or use an online calculator. In difficult cases, you need to contact a specialist.
Characteristics of channels
To execute calculation of the channel for strength, need to take into account the following characteristics:
- normative load, permissible for a product of this type - indicated in the documentation or in the reference book;
- a type - it is important to take into account the configuration of the shelves, the longitudinal and cross sections, therefore, the calculation formulas for an equal or multi-shelf profile are different;
- length of the product;
- number of parts which will have to be stacked with each other to create a single structure;
- standard size with maximum vertical deflection.
The type of steel and the dimensions of the beam are related to the indicator of the standard pressure. The permissible load on the channel is indicated in tables.
How to calculate a channel for deflection and bending
Calculation of the channel for deflection - a necessary element in the design of a building or other object, in which a beam is used. Calculations are performed independently or using special online calculators.
Manual calculations are performed as follows. Let's say a 10P profile is used, made of 09G2S steel. It has a swivel mount. Its length is 10 m. Several more necessary indicators are found in the reference book: the yield point for the specified steel grade is 345 MPa, the moment of resistance along the X and Y axes is 34.9 and 7.37, respectively.
Maximum bending load when hinged, appears in the middle of the beam and is calculated using the formula: M = W * Ryh.
Calculate the allowable moment for 2 options:
- the wall is located vertically - 34.9 * 345 = 12040.5 H * m;
- the wall is horizontal - 7.37 * 345 = 2542.65 H * m.
Having calculated the moment, determine permissible load on the channel:
- g1 = 8 * 12040.5 / 102 = -96.3 kgf / m;
- g2 = 8 * 2542.65 / 102 = 20.3 kgf / m.
For this case, it is obvious that the bearing capacity of a vertical beam is 5 times better than that of a profile installed horizontally.
Calculation schemes
Channel laying scheme affects the calculation formula. According to the method of pressure distribution and the type of attachment, they are distinguished 5 options.
- Single-span with articulated support - for example, a profile installed on the walls for an intermediate floor. The load in this case is evenly distributed.
- Console - the beam is rigidly fixed at one end, the other is not supported. The load is evenly distributed. The option is used when arranging a visor of two elements.
- Hinged-supported - a more complex configuration. The beam is installed on 2 supports and a console. So he mounts balconies, for example.
- Single-span with articulated support, but with the pressure exerted by the two designs... An example is a channel on which 2 beams are supported.
- Single-span, installed on 2 bases and on which one more beam rests.
- Cantilever, concentrated by one force.

Initial data
- type of calculation scheme;
- span length in meters;
- normative load - data about it are obtained from the corresponding GOST;
- the design load, that is, the one that is supposed to be created by the structure;
- the number of products required for the ceiling, visor, balcony;
- location - vertical or horizontal;
- design resistance - depends on the steel grade;
- the type of profile used - the type of the beam is indicated, the series is P, U, E, and the wall thickness.
It is enough to enter the numbers in the corresponding boxes to get the required value.
Analysis of the result
The calculator gives the total in the form of certain indicators.
- Beam weight - more precisely 1 running meter of the product... It allows you to estimate the weight of the future beam and take into account the load that it creates on the wall and foundation.
- Channel resistance moment - necessary to ensure the stability of the structure.
- Maximum deflection, permissible for a channel covering the span.
- Strength calculation indicates the moment of resistance of the product that you decide to use. The main determining parameter is also indicated here - the stock, that is, an indicator indicating how much the moment of resistance of the selected profile is greater or less than the calculated one. If, as a result of calculations, a value with a "+" sign appears, the channel can be used, if with a "-" sign, the beam does not fit.
- Deflection calculation shows the actual amount of deflection that occurs at the channel under the influence of the standard load. The margin determines how much the profile stability exceeds or falls short of the limit.
A frame in concrete structures is required to strengthen the structure. But he performs this role only if the applied load is correctly calculated and the channel that holds this load is correctly selected.

