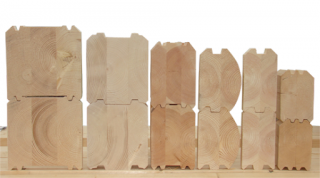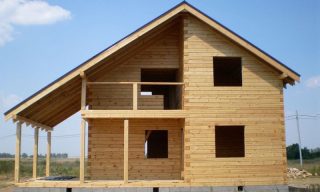Timber is a popular material for building houses. Several types of lumber are produced: planed, glued, dry and natural moisture. And one of the most promising is profiled timber.
Features of houses made of profiled timber
For profiled timber, only well-dried wood is taken. humidity no more than 15%... This is necessary: wood of natural moisture changes greatly in volume when the temperature changes. In this state, the swollen protrusion enters the groove with great difficulty. For the same reason assembly of profiled timber is carried out in dry weather... Otherwise, the tree swells and the bars have to literally be driven into each other.

Material properties determine the features of the construction and operation of the house.
- Profile provides tight docking, thereby eliminating the appearance of cold bridges. The heat retention of walls made of profiled timber is higher than that of walls made of ordinary ones.
- Well-dried wood is practically does not shrink... Such a house can be finished immediately after construction, windows and doors can be installed, and residents can be populated. An ordinary log house, for example, shrinks very strongly during the first year - up to 7–10 cm, so it is impossible to live in it immediately after construction.
- Construction in progress by a certain technology... The bars have to be spliced along their length and connected in a certain way. This requires some qualifications.
It is important to choose the right profile dimensions... In this case, both the bearing capacity of the material and the heat storage are taken into account. For a summer house or summer cottage, you can use a beam with a section of 60 * 150 mm. They are strong enough for a one-story building, but do not retain heat. For a house that is used all year round, a beam of at least 150 * 150 mm is required.








