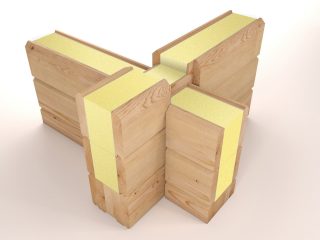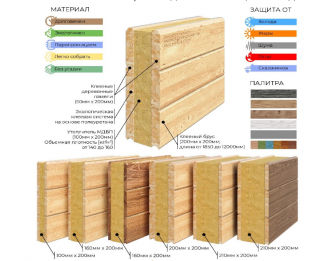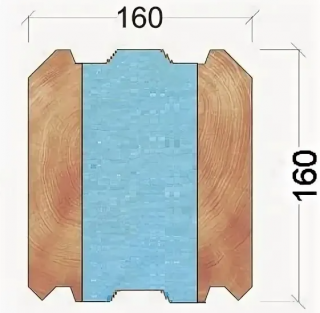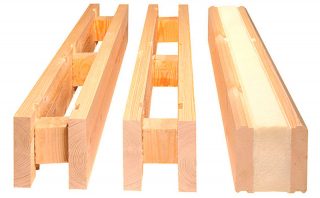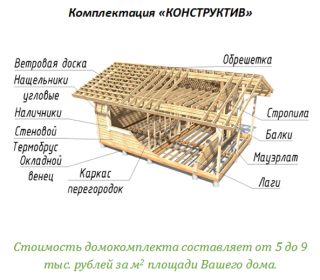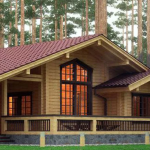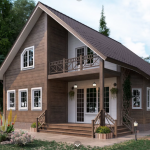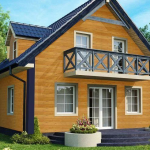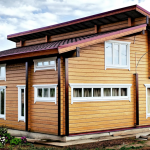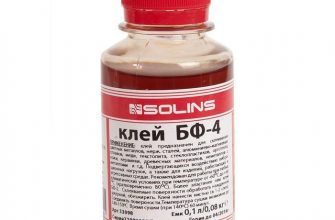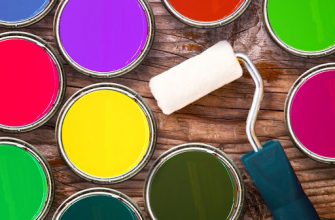The use of composite materials made of wood increases the efficiency of construction, creates a comfortable climate inside the house. The thermal beam is designed in such a way that a layer of high-quality insulation is glued between two wooden shells. The content of natural wood has been reduced by half compared to solid timber, so the cost has been significantly reduced.
Description and production of thermobeam
Some construction companies purchase the appropriate equipment in order to have quality materials for work. They release whole house kits from thermobeamdesigned for a specific customer project.
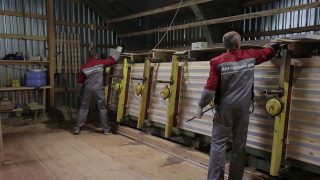
Production consists of stages:
- sawing trunks on boards of appropriate sizes;
- drying lumber in temperature compartments up to a moisture content of 12%, conveyor movement is used for uniform moisture release;
- sorting workpieces, taking into account sizes, defects - a high-quality and durable board goes to the front walls, and with knots, cracks - to the inner layers;
- impregnation materials with protective agents to increase moisture resistance, as a result, resistance to ignition, the formation of mold, mildew, and the appearance of bugs increases;
- cutting lamellas, preparation for assembly;
- making a standard model of a thermal bar with insulation inside, installation of transverse stiffening edges;
- grinding and profiling products.
Solid insulation in the finished timber is installed on the glue under the action of a thermal press. Different types of wood are used in the products, inexpensive varieties are installed inside, and wood with high strength, natural resistance to moisture (larch, pine) is used outside.
Characteristics
Characteristics of the buildings of their warm timber:
- Houses made of this material do not sit down over time. The absence of direct contact between the inner and outer shells, a decrease in the volume of wood in the structure, plays a role. When settling in a house and starting operation immediately after construction, there is no discrepancy between joints and various deformations.
- The external walls and internal surfaces are carefully planed, they have a beautiful appearance, therefore no final finishing required using decorative materials. We recommend impregnation with oils, waxes and decorative varnishes to increase protection. Colorless and tint products accentuate the grain pattern.
- The top layer of the plane of the walls inside is represented by natural wood, therefore no toxic substances and components are released into the aircausing allergies. Outside, the impregnated wood actively resists ultraviolet rays and aggressive atmospheric chemicals.
- It is impossible to completely build houses from thermobeam without the use of other materials. Other solid wood or laminated veneer elements will be required to strengthen the structural strength of the log house, to increase stability.

Varieties of material
Product sizes:
- the height of the elements ranges from 145 to 200 mm;
- the thickness can be within 120 x 240 mm;
- the insulating layer inside can be 40 - 100 mm thick.
The standard base material has a section size of 160 x 160 mm, and the insulation inside is 80 mm thick.
- ready-to-use products - elements of the material are connected in the factory on glue;
- semi-finished products from hollow wooden shells, in which the insulation is placed during the installation process.
In the second version, mineral, stone or glass wool is used, and the space is also filled with foam insulation. Both varieties eliminate the disadvantages of sandwich beams and glued materials. In modern models of thermobeam, the number of shells has increased from three to seven, therefore, the number of insulation layers has also increased.
Other material differences:
- by type of wood (coniferous, deciduous, combined);
- by the type of insulation (there are requirements for SNiP);
- by the number of layers.

Assembling a house from a thermal bar
Features of home assembly:
- It is better to order a ready-made house kit at the factory, in which all the details are made according to the project and numbered, so you do not need to customize them in place. Such a kit shortens the construction time, saves time and effort.
- The ring ring and the top on which the Mauerlat rests are made of a solid bar in order to protect the core from moisture, correctly redistribute the load from the overlap.
- Standard fixing dowels are not used; plastic composite reinforcement with a diameter of more than 12 mm is used. It is placed on external and internal boards in a checkerboard pattern every 1 meter. Ideally, the rods should be sewn together, but in practice 2 - 4 crowns are sewn.
At the intersections, the middle is cut 20 - 25 cm in depth, this place is drowned out with special elements. You can make them from a fitted board or plugs from a cross-section of the trunk. Standard windows are used to install doors and windows.Decorative and protective treatment is carried out immediately after the completion of the installation of the walls.

