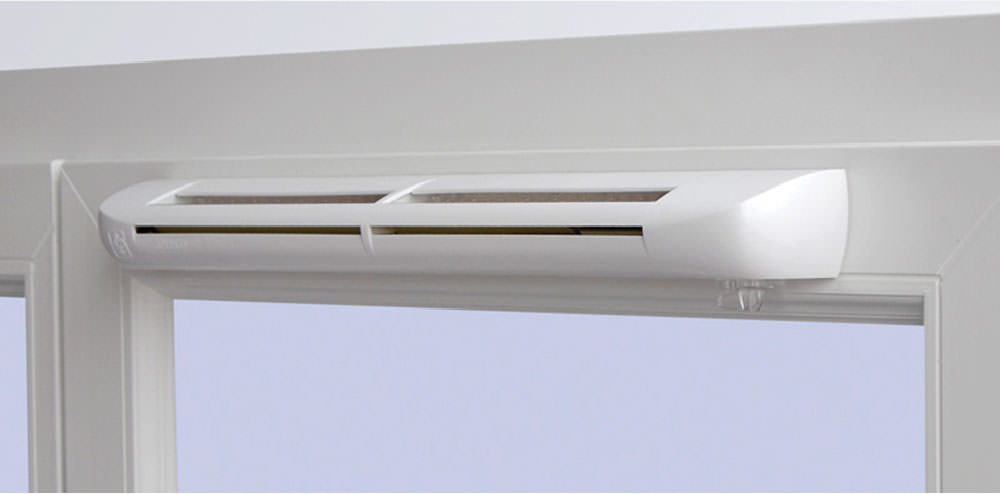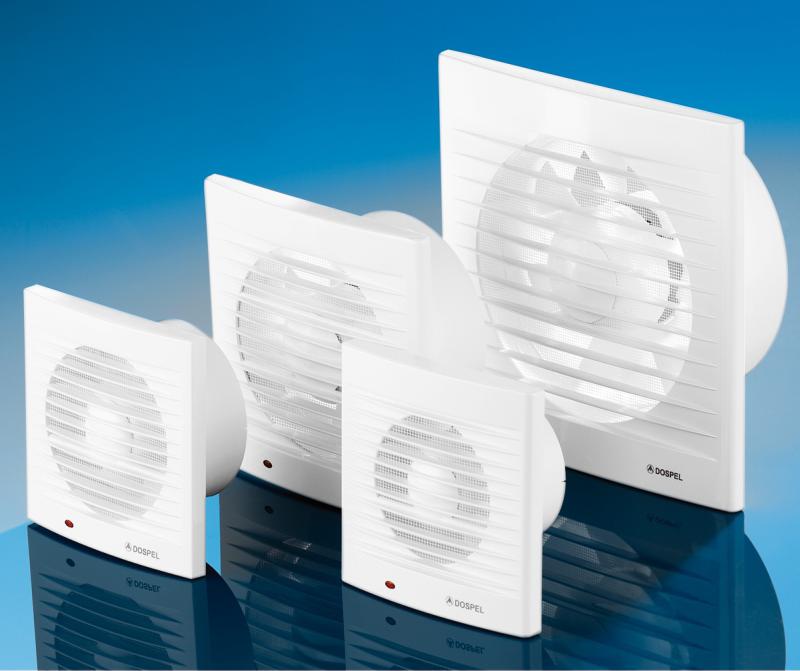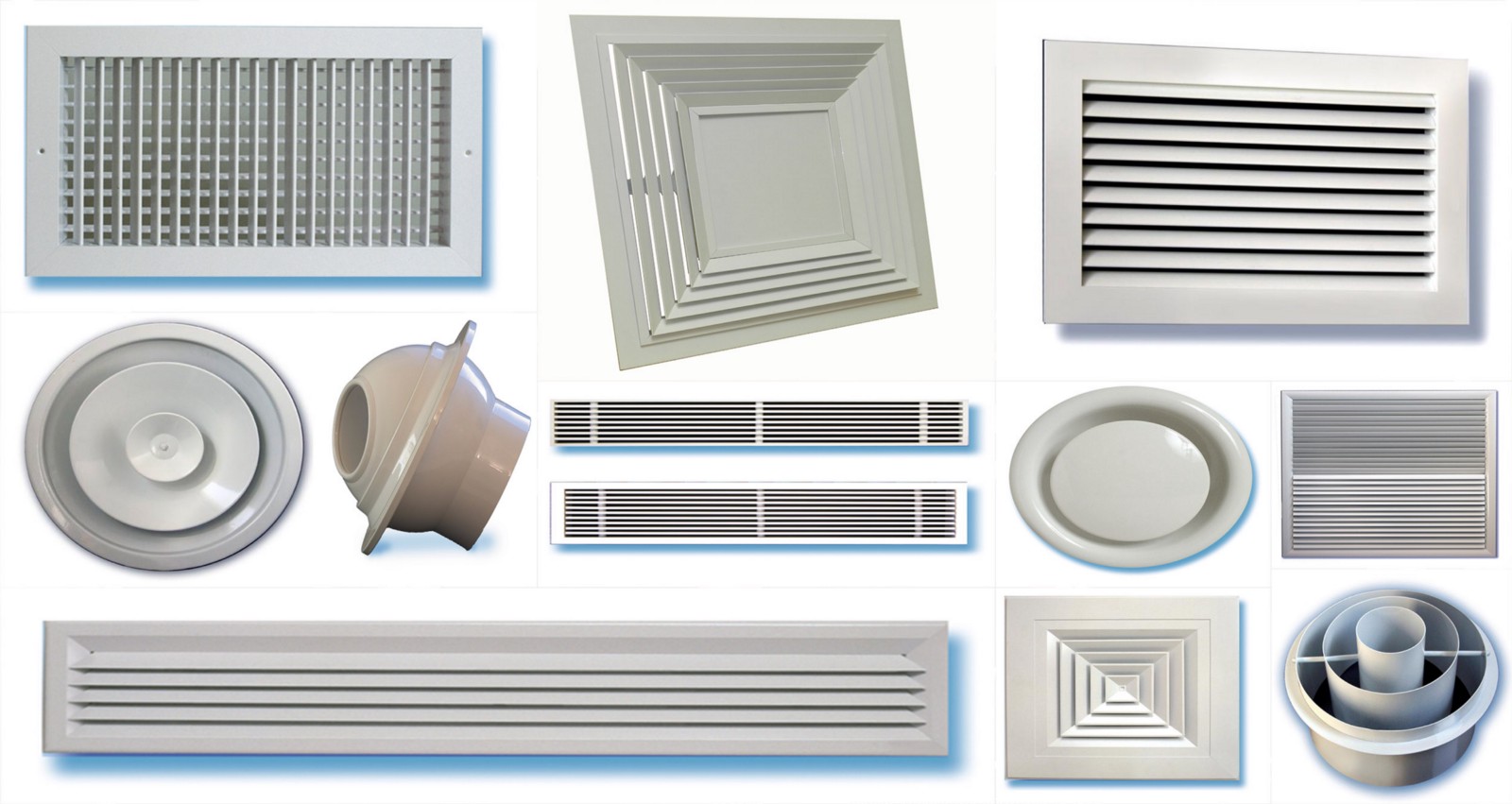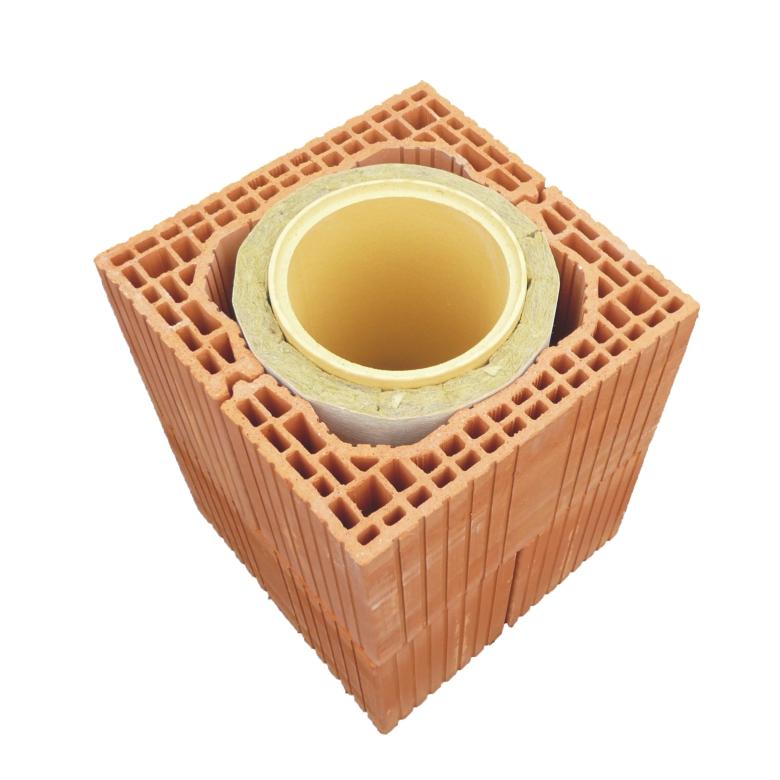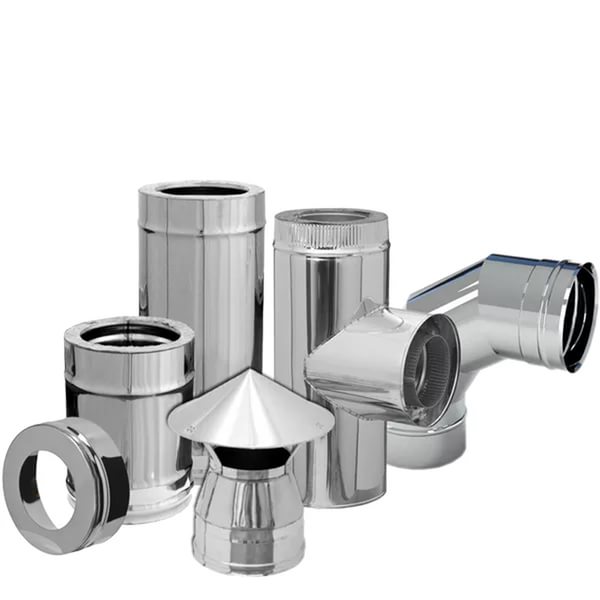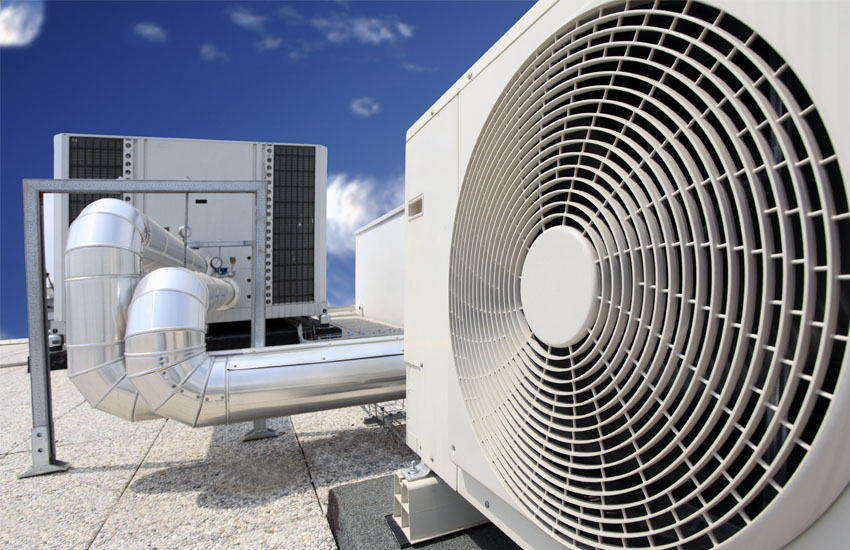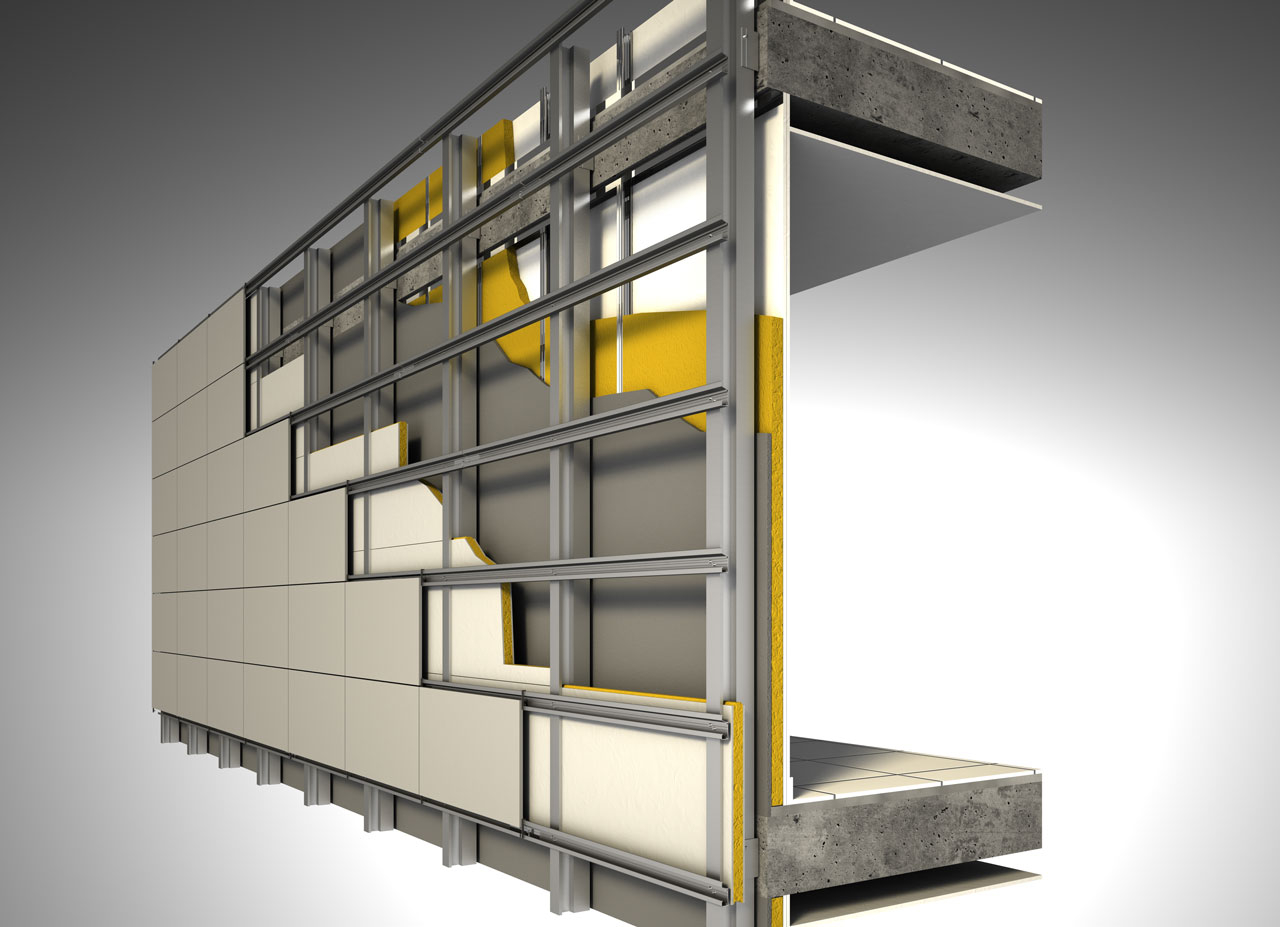In a general sense, ventilation means a set of devices that, in a room of one type or another, carry out high-quality air exchange in order to achieve an optimal microclimate for a person.
Modern ventilation is able to provide constant quality maintenance of the main parameters of the air mixture in rooms for various purposes.
- Existing classification of ventilation systems
- On the occurrence of pressure
- Natural ventilation
- Mechanical forced ventilation
- Purpose: supply system
- Exhaust system
- Features of local ventilation
- Local supply system
- Local ventilation
- Supply and exhaust systems for the entire space
- Systems with and without channels
- Ventilation components
Existing classification of ventilation systems
Nowadays, there are a large number of types of ventilation systems, which is due to the different purpose of the premises, the nature of the technological process passed there, the type of discharge that must be removed from the air mixture, and the like.
Depending on this, the following types of ventilation systems are distinguished:
- the occurrence of pressure, which leads to the movement of air flows - with a mechanical or natural type of motivation;
- depending on the purpose - exhaust and supply;
- in the area of its action - general and local;
- depending on their design features - channelless and channel.
Let's consider all the above types of ventilation in more detail.
On the occurrence of pressure
As already noted, such a classification implies the presence of two varieties: natural and mechanical. Let's get acquainted with their features.
Natural ventilation
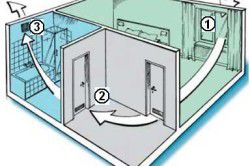
The movement of air flows in the case of using this type of system is carried out:
- due to the different level of air temperatures inside and outside the room;
- as a result of different air pressures at the lower and upper levels;
- due to the influence of wind flow pressure.
Aeration is often used in production halls where there is significant heat generation and dust and other contaminants are less than 30% of the normal concentration. Its use will not give any result in cases where, according to the conditions, the flow of outside air is the cause of the formation of condensation or fog, as well as if it is necessary to pre-treat the supply air mixture.
In a room with excessive heat, the air mixture will always be warmer than the one outside. As a result, the heavy air from the outside, when it gets inside, will displace the lighter warm air from there. Therefore, in an enclosed space, there will be a natural movement of air, which was caused by excess heat, like that caused by the action of a fan.
Systems with a natural type, where the movement of air flows is carried out as a result of different pressures of the air column, imply that the difference in height between the point of air discharge and the point of its intake was at least 3 meters. At the same time, it is recommended that horizontal ducts should not exceed 3 meters in length, and the flow velocity in them should not exceed 1 meter per second.
When exposed to wind pressure, the air mixture moves as a result of the fact that an increased pressure is formed on the side of the room facing the wind, and a reduced pressure on the opposite side or on the roof. If, at the same time, there are openings in the walls of the building, then from the first side the air flow will enter the room, and from the other side it will leave it. In this case, the flow rate will depend on the magnitude of the pressure differences.
This ventilation system is very simple and does not involve the use of any equipment or electricity. But its dependence on wind speed and its direction, temperature and some other factors does not allow to effectively solve complex problems of airing premises.
Mechanical forced ventilation
These types of systems imply the presence of special equipment - fans, heaters, motors, which allows you to move air flows over long distances. This requires the consumption of electrical energy, although its functionality does not depend on the environment and its conditions.
The use of such systems makes it possible to provide additional air processing - its heating, purification, humidification, and the like.
It should be noted that in reality, mixed ventilation is most often used - its presence implies the use of elements of a mechanical and natural system.
Purpose: supply system
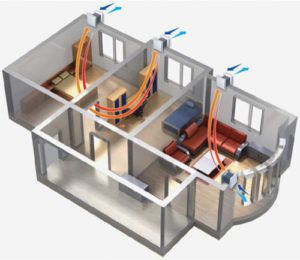
Supply ventilation systems are used to supply fresh air to the ventilated room instead of the removed one. When using it, the air mixture supplied to the room can be subjected to additional processing - heating or cooling, filtration, humidification.
Exhaust system
The exhaust system, on the contrary, ensures the removal of the heated or contaminated air mixture from the room.
Most often, both exhaust and supply systems are used at the same time, due to which the spent air mixture is constantly replaced with fresh one.
But sometimes there is only one system. In this case, air enters the room from adjacent or outside through special holes in the walls, or is removed from it outside or into adjacent rooms.
Features of local ventilation
Unlike all of the above ventilation systems, which are of general exchange types, that is, those that ventilate the entire space of the room at once, local ventilation only certain places.
At the same time, such systems can both supply air to the right places - a local ventilation system of the supply type, and remove the spent mixture from them - an exhaust system.
Local supply system
Among the supply systems used in specific places, there are:
- air showers;
- curtains;
- oases.
The first type is a concentrated air flow supplied at a significant speed to a specific point in the room, most often a workplace.
Curtains are used to create partitions from the air or to change the direction in which the air flow moves.
The last type is areas fenced off from the whole room, into which a low-temperature air flow is directed.
Often in production, a general exchange system is used at the same time - to remove contaminants from the entire space at once, and a local one, which provides maintenance of individual parts of the room.
Local ventilation
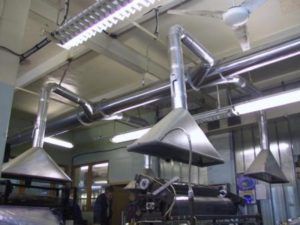
A similar system is used when the place where the formation of pollution occurs is completely localized. At the same time, there is almost always a need to prevent the movement of contaminants throughout the entire space of the room.
The most effective in such cases are suction - a variety of shelters, cabinets, side suction, umbrellas, covers for all kinds of devices and the like.
Often, their use is highly effective, since they quickly remove pollution directly from the workplace, preventing their appearance in the rest of the space. Since this creates a high concentration of pollutants, the operation of the system allows an excellent sanitary effect to be achieved, at the same time it removes very little air mixture.
But local systems are not the way to address all ventilation requirements. So, not all pollution in the air is localized, more often they are dispersed throughout the available space. At the same time, the supply of the air mixture to individual parts or its withdrawal from them does not ensure the achievement of the required parameters of the air environment.
Supply and exhaust systems for the entire space
Ventilation of the general exchange type is designed to work with the entire space of the room at once. These types of devices ensure that a clean air mixture from the outside enters the room.
The exhaust type ensures efficient removal of used air together with any pollutants from the entire volume of the room. The simplest example is a conventional exhaust fan; there are also many more complex devices.
Systems with and without channels
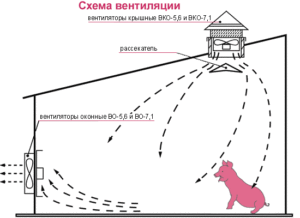
Regardless of the above types of systems used, they are all equipped with a sufficiently large number of air ducts - duct-type ventilation, they may also not have them at all - channelless systems. An example of the latter type is conventional fans built into the ceiling of a room or its wall. Also, natural ventilation can be attributed to this type, which does not provide for the use of any air ducts.
Ventilation components
As already noted, any ventilation supplying fresh air flow to the room is divided into varieties depending on the following characteristics:
- by appointment;
- places of service;
- the way the air flow moves;
- design features.
Regardless of the type of system used, almost all of them use a standard set of components:
- fans and ventilation units and units - devices that ensure the movement of air in any direction;
- thermal curtains are used to prevent the passage of the air mixture into a certain area or change its direction;
- noise absorbers - for quiet operation of equipment;
- air flow filters and heaters - devices designed for air purification and necessary processing;
- air ducts through which air streams move;
- regulating and locking devices that serve to ensure control of the entire system;
- air flow distributors that control its movement.
Thus, there are many types of air purification systems, thanks to which it is possible to provide high-quality ventilation for any occasion and type of room.

