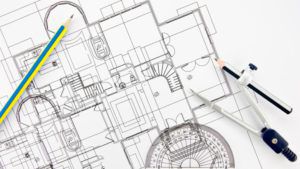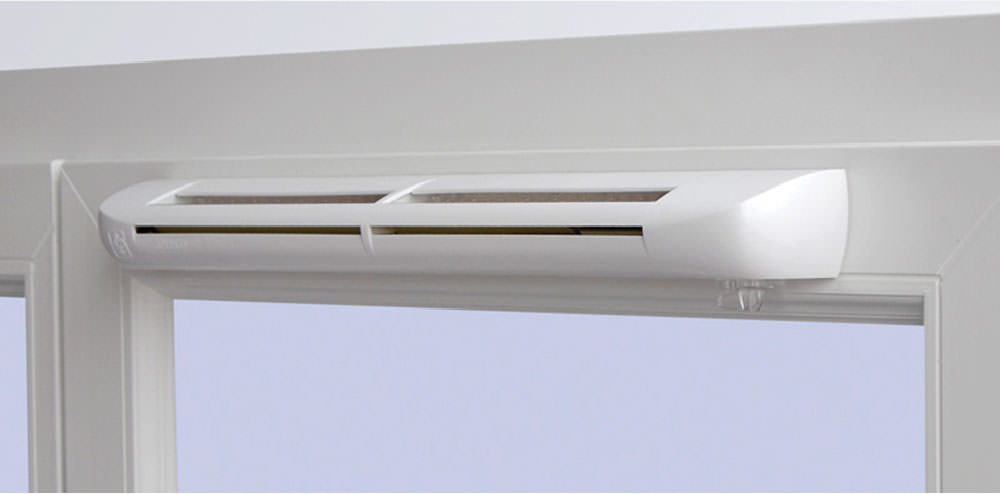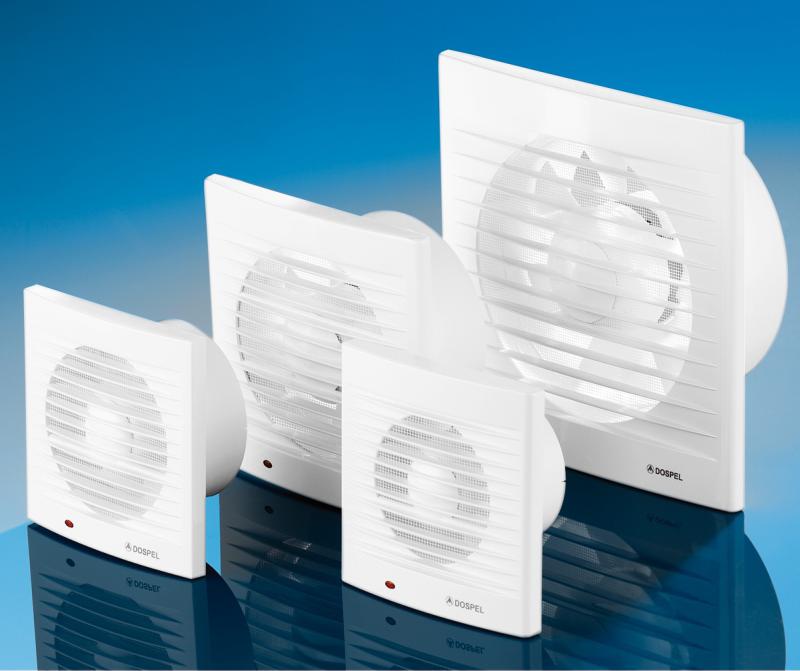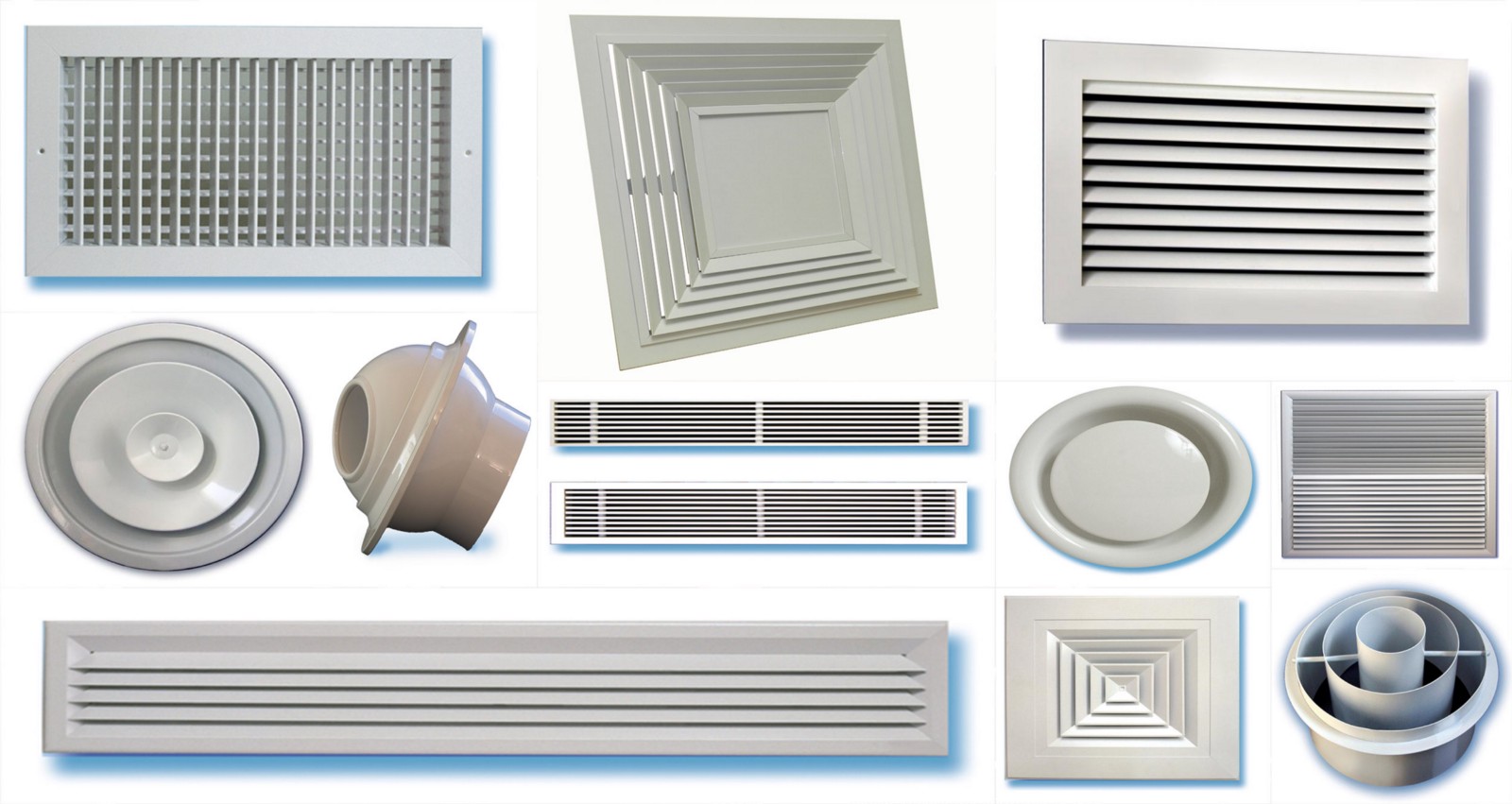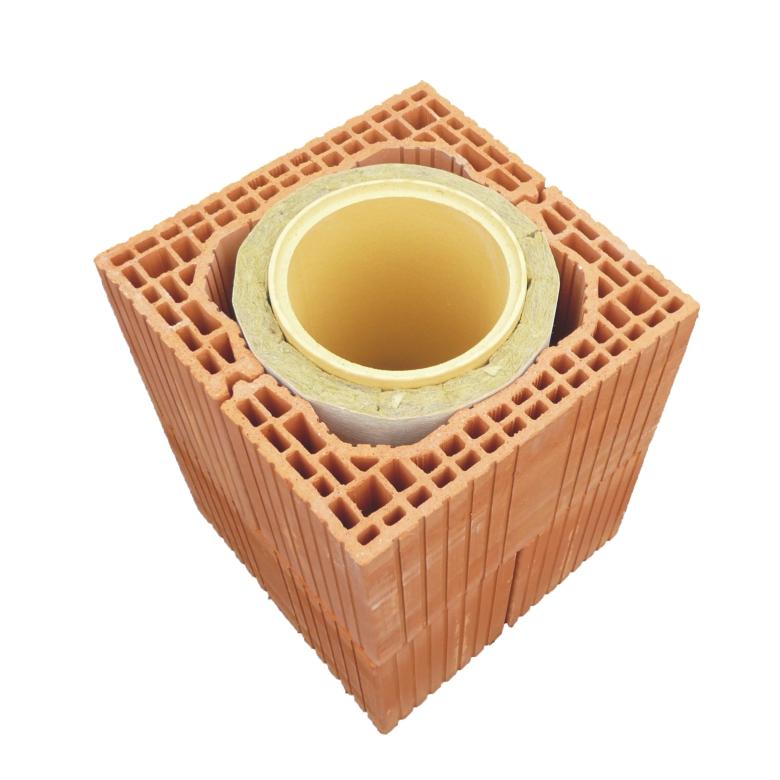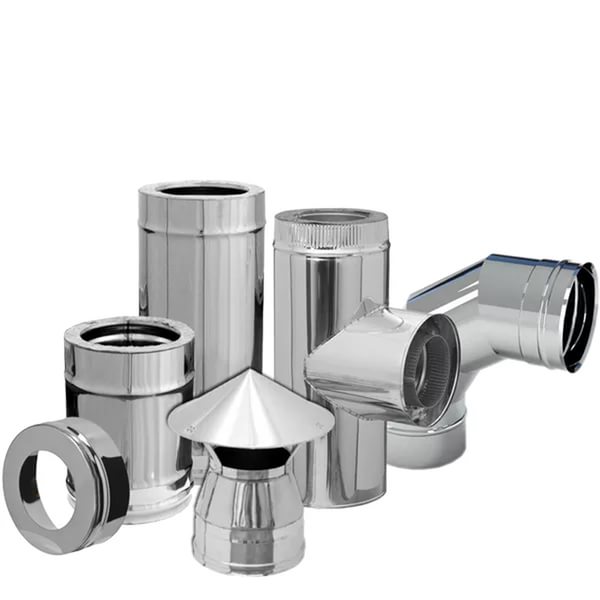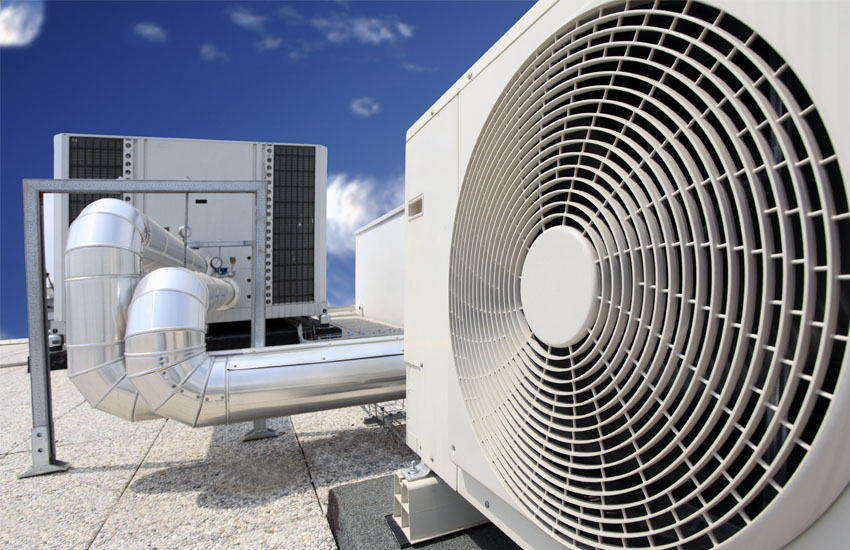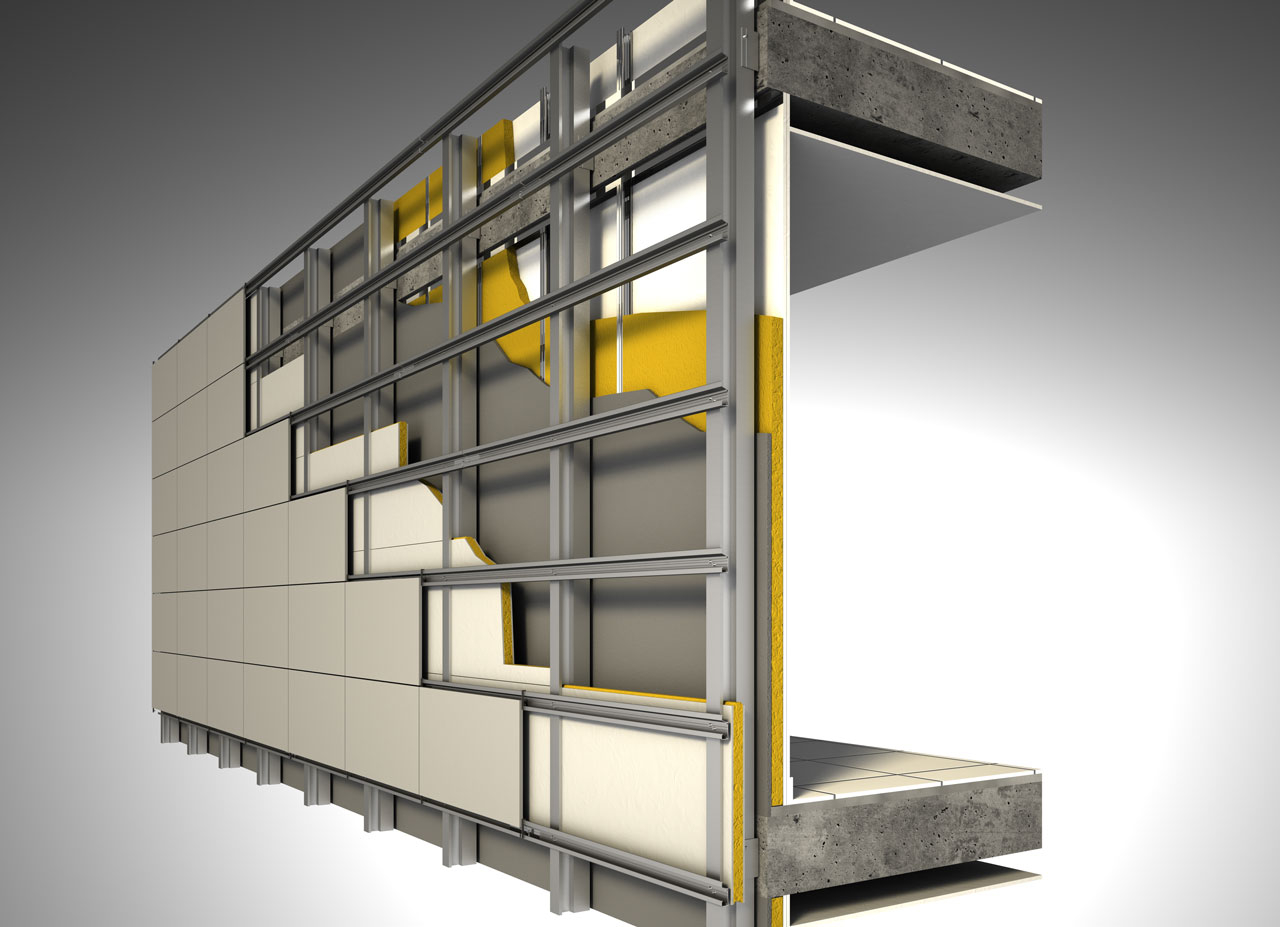Building a productive ventilation system for a room or for an entire home is a complex process. Even if the owner of the house prefers to independently engage in the installation of the system, all his actions should be based on precisely drawn up drawings and diagrams. When in public places, you can see schematic ventilation symbols on the fire escape plan.
What is the need for ventilation for the home? Is it not enough to open the windows to bring in fresh air into the room?
Ventilation, as an indispensable element in building a house
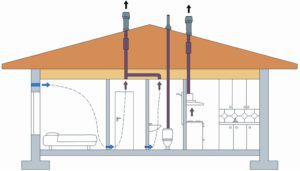
Together with the plan of the future house, the developer must provide a drawing of the ventilation systems, or the owner must independently address this issue, but the presence of such a system in the house is mandatory. Constant air circulation helps to increase the life of the entire building, reduces the risk of fungal infections on the foundations and walls, and provides residents with fresh air.
There is no need to worry about the possibility of ventilation in already built houses - this is acceptable, but it will cause a little more trouble.
Air supply systems to the premises are conditionally divided into two types:
- Natural. Created under the influence of the physical properties of air currents.
- Forced or mechanical. The air supply is thus designed for large areas, for a large number of inhabitants or for public places. It is created with the help of additional air-injecting elements.
The system should cover not only the premises where in most cases there is a person, but also inaccessible places - the attic or basement. It is worth considering the fact that the entire ventilation system should not only provide an influx of fresh air, but also the outflow of old air.
Ventilation design
Installation of a complex of supply and exhaust devices in a room requires an understanding of the diagrams and symbols in the drawings. Misunderstanding and incorrect installation can lead to incorrect operation of the entire complex. In order to avoid errors, it is worth understanding the symbols of ventilation in the drawings and diagrams provided by specialists.
Before studying the designations, it is worth understanding the components of the complex using the example of a forced system:
- inertial and external grilles;
- filters;
- duct fans;
- air ducts;
- heaters and heating regulators;
- silencer;
- room temperature sensor.
The creation of the project should be based on the characteristics of the entire building, methods of air distribution and of course the wishes of the owner. The presence of additional elements increases the cost of the entire project, so the budget can limit or expand the capabilities of the project.
Symbols
The conventions that are used in relation to ventilation systems can also be applied to such engineering structures as heating and sanitary systems, gas supply, power equipment.
The basis for any system is the duct. There are several types of them, which also differ in the designations in the diagrams.
The designations of the air ducts also differ from its purpose. The following are examples of designations in cross-sections of mines.
| Name | Designation |
| Supply air | 1 |
| Fume hoods | 1 |
| Recirculating | 1 |
| 1 - directed to the visible side, 2 - directed to the invisible side | |
Conditional graphic designation of ventilation systems and other engineering structures is regulated by GOST 21.206-93 and GOST 21.205-93. The development of new technologies and the constant improvement of ventilation systems do not fully comply with the established standards. Therefore, you can often find symbols that are not specified in these standards, developed individually by manufacturers.
The designations also apply to additional elements of the system.
Additional elements of the complex can be indicated by other designations. Only the main ones are listed here.
The core of the ventilation system is the supply and exhaust devices installed in its structure. These items also have their own symbols.
System selection
Now that the basic schematic designations of the elements of the ventilation system of the house have become familiar, it's time to start installation. But on what method of supplying the room with air to choose natural or supply and exhaust air? The majority today, thanks not only to the spread of supply and exhaust systems, but also due to increased productivity, opt for this type. The main difference between the two is cost. The installation of pumping systems will cost the owners a significant amount, but its use will create a favorable environment in the room in the shortest possible time. In addition, it is worth considering the fact that the discharge structure in the off state provides natural ventilation of the room.
If necessary, the settings of such a system can be changed according to the preferences of the owners. In the cold season, the incoming streams can be preheated by passing through the air ducts before reaching the room, and, on the contrary, they are cooled during the hot season. In addition to temperature regulation, the air is also filtered.
Calculation of consumables and installation
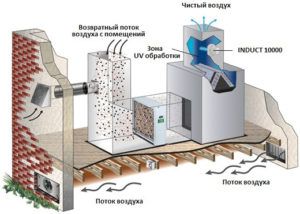
Before making a calculation, you need to firmly decide on the type of system. It should be borne in mind that with a natural movement of 300 m³ / hour of air, a channel with a cross-section of 250x400 will be required. With the mechanical method, the same volume will require a 160x200 channel in section.
Next, you need to decide on the place of installation of the elements of the complex. It is worth considering the possibility of further decoration of ventilation ducts or their masking, attractiveness. Metal pipes hanging from the ceiling are not attractive. The supply and exhaust system also requires a separate place where the main mechanism will be installed.
Next, you need to make a calculation in accordance with all the design features of the premises.
The presence of a stove or fireplace in the house is not only providing the house with heat, but also additional natural ventilation of the room. The use of these devices for many centuries has allowed people to create a whole ventilation system in the house. Fresh air is supplied through open windows or doors, so dense glass units can impede this process. Natural draft is created under the influence of different air temperatures. Windy weather outside, the presence of obstacles and turns between the incoming and outgoing air can also increase or decrease the traction force.
A natural inflow can also be created by installing supply valves. They are found in modern plastic insulating glass units. You can also optionally install such valves in the walls. The main disadvantage of such a system is the lack of control and the impossibility of adjustment.
Installation of a ventilation system in the house will allow its residents to breathe deeply, preserve the walls and foundation. And on what method of providing fresh air to stop - it is up to its owners to choose. The main thing in the installation of the system is an understanding of drawings, diagrams and symbols of structural elements.

