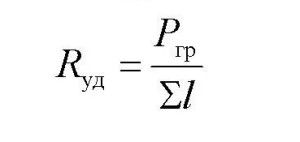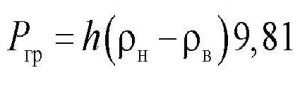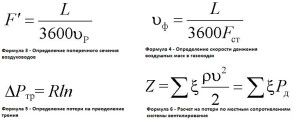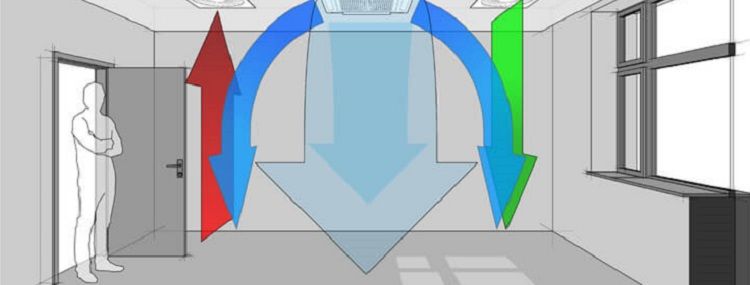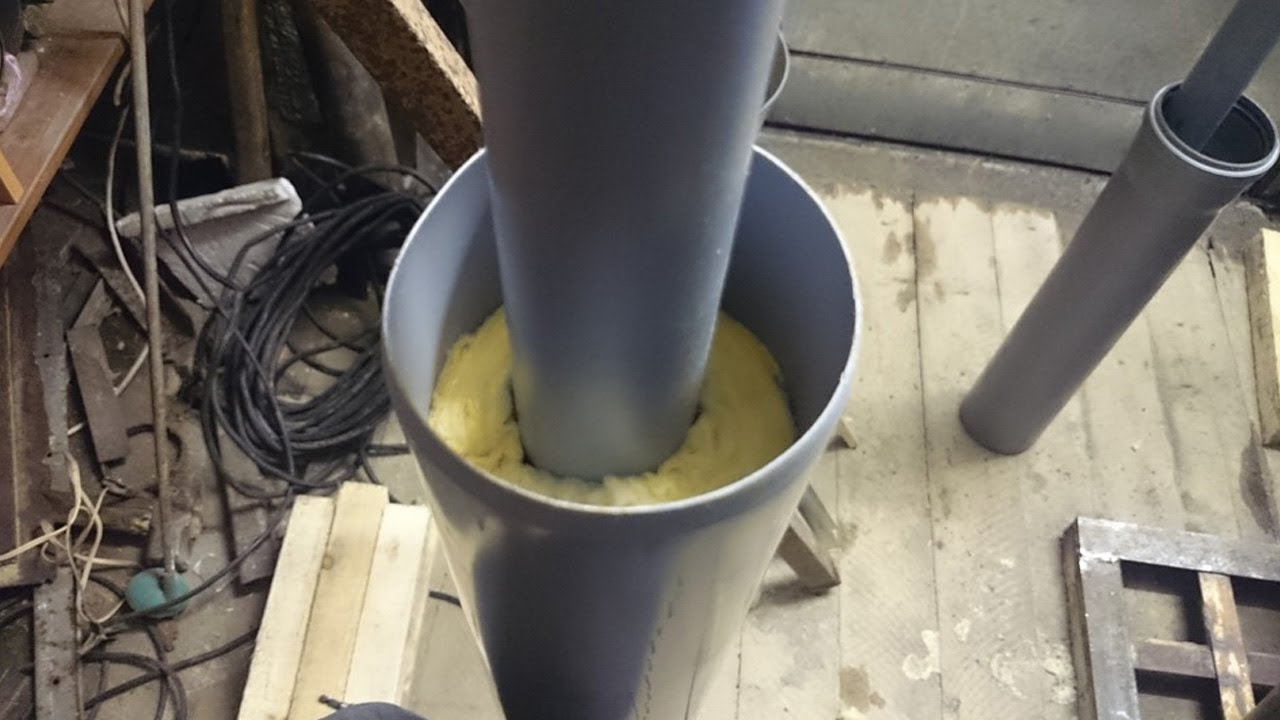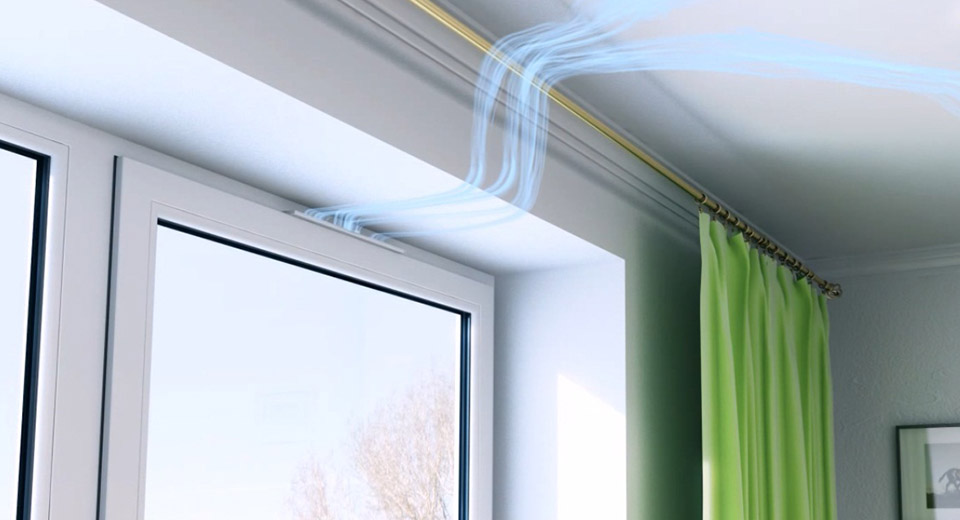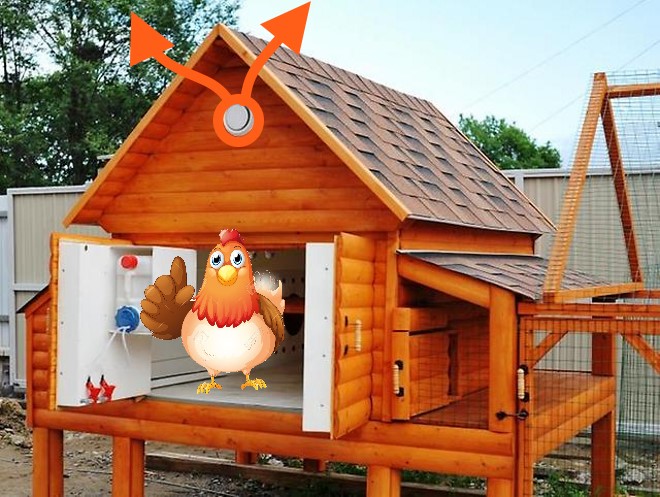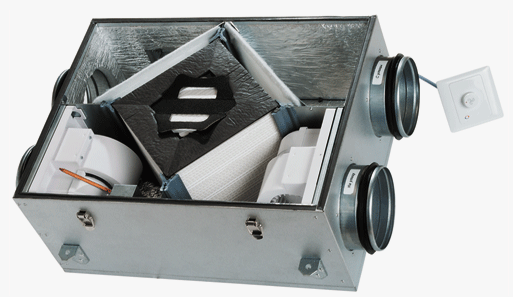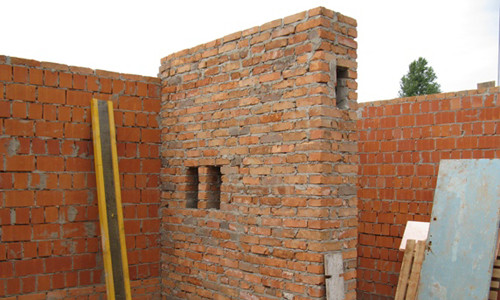Until recently, natural supply and exhaust ventilation systems were the favorites of industrial and civil construction. The combination of simplicity and reliability attracts both professionals and homeowners.
Penetrating into the house through leaks in window blocks, cracks or specially installed ventilation devices, air is drawn out due to the laws of physics. Before calculating natural ventilation, familiarize yourself with the existing types, advantages and disadvantages. With the help of our advice, you can easily and competently design the natural ventilation of a private house with your own hands.
How natural ventilation works
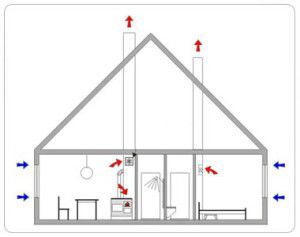
We will tell you in detail how natural ventilation works so that the apparent simplicity does not deceive anyone.
In cold weather, warm flows are actively drawn from the premises through ventilation ducts. An area of reduced pressure is created, which is leveled out by sucking in air masses from the outside. The cool outside air is warmed up and the cycle repeats in the same way until the temperature outside and in the house equalizes.
Therefore, we feel a special stuffiness: our natural ventilation is not able to provide sanitary standards.
In summer, when the outside air is hot, the natural exhaust ventilation stops working.
Successful work is directly ensured by the following conditions:
- ventilation ducts are installed in rooms with maximum heat input (kitchen, bathroom);
- ventilation shafts are designed strictly vertically, channels from apartments are connected to them;
- an uninterrupted flow of air from the street is ensured into each of the rooms of the house (supply valves, ventilators, leaking wooden windows);
- air moves freely between rooms. To do this, a 1.5 cm gap is left under the doors or a ventilation grill is installed in the lower half of the door leaf.
The operation of the system is based solely on the significant difference in climatic indicators in the building and outdoors.
Types of natural ventilation
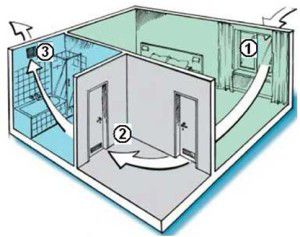
In buildings with natural supply and exhaust ventilation, the use of any kind of fans is completely excluded.
There are two types:
- Disorganized or spontaneous. Air currents enter the house through specially not foreseen slots, and are discharged through the chimney. No ventilation vents do this.
- Organized. Air enters and leaves the building through specially equipped air vents. The locations of the vents and their diameter are calculated depending on the volume of the room. The movement of air masses is regulated in different ways, depending on which the system is:
- gravitational;
- tiered;
- aeration.
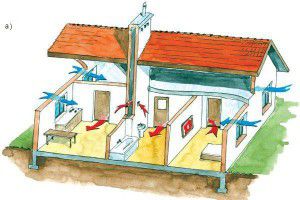
In order to correctly calculate the system in a private house and make a project, it is important to choose the appropriate way of air movement.
The device has many advantages:
- really equip the natural ventilation of a private house with your own hands, spending a little money and having minimal knowledge in physics;
- works effectively subject to certain conditions and correct design;
- it is quite simple to calculate natural ventilation for a private house.
A simple, but not always reliable, principle of natural ventilation is used in residential buildings, old public buildings, small warehouses, and workshops. But when natural ventilation is not able to maintain the desired microclimate, while maintaining it, auxiliary fans are connected, which can increase the supply or extract of air.
Natural ventilation schemes
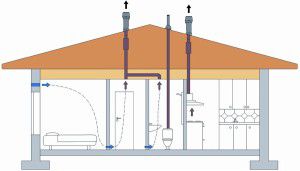
There are several types of schemes for a private house:
- channelless;
- channel;
- permanent;
- periodic.
Air enters the house through "dry" rooms: the bedroom, the living room, and is removed through the "humid" ones with any ventilation device.
Projects without the use of ventilation ducts are often done for industrial premises. A permanent pattern is characterized by continuous air movement. The periodic scheme of natural ventilation implies periodic ventilation.
The well-known channel scheme of natural ventilation of a private house is quite simple; it consists of vertical shafts. The lower ends of the shafts open into the premises and are covered with ventilation grilles. The upper ones are raised above the level of the roof.
Most of all, exhaust ventilation is needed in bathrooms, toilets, kitchens, storage rooms, boiler rooms. With this in mind, the scheme is calculated.
The supply devices are located at the level of the top of the window sash. Exhaust - as high as possible to the ceiling. For free movement of air around the house, gaps are left under the interior doors.
If it is necessary to ventilate the basement or attic floors, additional air ducts are equipped.
Usually, all calculations and a diagram are prepared during the design period of the building. During construction, cavities or shafts are provided.
The thrust force directly affects the speed of the air flow.
Which largely depends on the properties of the ventilation ducts:
- sections;
- heights;
- thermal insulation;
- number of turns.
Air ducts, suitable in size for natural ventilation of the cottage, are installed during the construction of the walls. Often they are completely hidden inside the partitions.
The higher the ventilation duct head rises above the roof, the higher the air speed at. This is due to the greater pressure difference between the bottom and top.
Air exchange rates with natural ventilation
The norms according to AVOK-1-2002 are:
| Living rooms | 3 cubic meters of air per hour per 1 sq. m. with a living space of less than 20 sq. m per person |
| 30 cubic meters per hour is the norm of natural ventilation for an adult resident | |
| Kitchen | 90 m3 / h for gas stove |
| 60 m3 / h (electric stove) | |
| Toilet and bathroom | 50 m3 / h (joint) |
| 25 cubic meters / hour (separate) | |
| Laundry | 5 times per hour |
| Storerooms and utility rooms | 1 x / h |
The project is initially based on sanitary standards. A natural ventilation scheme will not provide a healthy microclimate in a home if they are not taken into account. So, with excessive air exchange, residents expect drafts and colds, and with a weak one - stuffiness, accumulation of dust and allergens.
Calculation of natural ventilation ducts
Air ducts are one of the main components of natural ventilation in an apartment or house. Exhaust air is discharged from the premises through them. For the system to function correctly, you need to calculate the pipe cross-sections.
Formula 1. First, the specific losses are calculated:
The numerator is the gravitational pressure, the denominator is the design length of the route in meters.
Formula 2. Gravitational head in Pascals:
here h - the height of the air column,Rin - the density of the air in the room,Rn - outdoor air density in kg / cubic meter.
The dimensions of the pipes are calculated as follows:
- Designation of ducts and ventilation grilles on the plan of natural exhaust ventilation;
- Drawing up an axonometric diagram.
When drawing up an axonometric diagram, the vertical channels should be evenly spaced and ensure the movement of equal volumes of air.
The procedure for performing do-it-yourself aerodynamic calculation for a private house system:
- The areas farthest from the mine are calculated first;
- For each branch, the gravitational pressure is calculated using Formula 2;
- Calculation of the cross-section of air ducts:
Here L - air consumption for ventilation, VR - gas velocity; - Having calculated the dimensions of the air ducts, the most suitable pipes for the diameter are selected;
- The cross-sectional diameter of a rectangular duct is calculated by the diameter of a round one, similar in friction: D = 2cb / (c + b), here c and b are the sides of the duct section in meters.
For calculations, the average air speed in natural ventilation is taken: from 0.5 to 1 m / s.
Choose round plastic pipes as air ducts for the natural ventilation device.
Their smooth inner surface allows air to pass freely through itself without creating obstacles. They fit together easily and are easy to maintain. It is advisable to treat the plastic pipes with an antistatic solution before arranging natural ventilation in a private house.
Natural ventilation problems
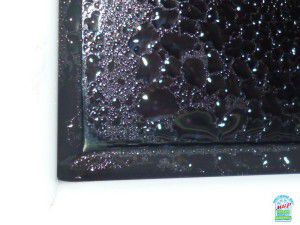
Even correctly calculated natural ventilation has several disadvantages. We have already mentioned the dependence on external conditions.
And the last factor that negates the presence of exhaust natural ventilation: sealed windows. Air does not enter through PVC window seals, modern wall materials completely insulate housing. Therefore, general hoods do not work.
It is very simple to check the effectiveness:
- Open the window in the kitchen;
- Bring a palm-sized sheet of thin paper to the exhaust grille of the ventilation duct;
- If the leaf is held, then natural ventilation works like a clock.
It is also common to check natural ventilation with a lighted match. This method is dangerous and can cause a fire or explosion in the ventilation shaft. Therefore, professionals check only with a piece of paper.
Heat is removed from the apartment or cottage through the air ducts of natural ventilation along with the stale air. Outdoor air carries dust and allergens. And in the kitchen, natural exhaust and ventilation will not cope with the steam and heat on days of great food preparation.
Solution of problems
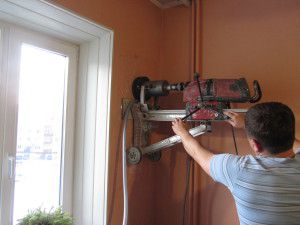
You can create a constant or controlled air flow for natural ventilation of the apartment by installing a supply valve. Supply valves are either wall or window. With some skills, you can really normalize the work of natural ventilation with your own hands.
Air supply devices must be supplied with nets that will not let dust and insects into the apartment.
Hoods are widely used as an auxiliary exhaust device. It is necessary to correctly connect the cooker hood while maintaining natural ventilation. The ventilation grill in the kitchen is not blocked, as there is a separate outlet for the hood. Natural ventilation of the kitchen is maintained, while the fan intensively drives humid air saturated with particles of fat from the room.
Bring the end of the duct outside. This is the most appropriate option for those who want to connect a kitchen hood while maintaining natural ventilation.
Outside, the air duct is covered with a non-return valve, its surface is covered with thermal insulation. The method is more costly, but competent.
By resorting to our recommendations, you will provide your apartment or house with effective natural ventilation all year round, regardless of the weather.
Video on how to independently install a window supply valve:

